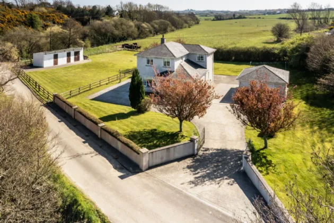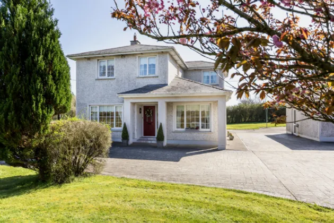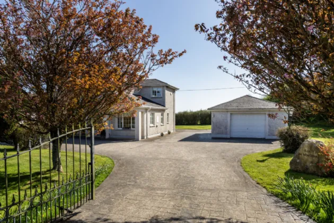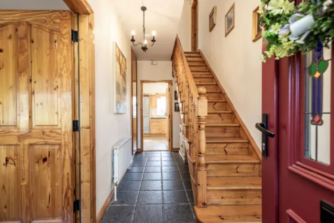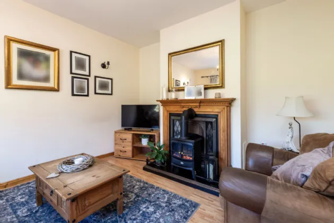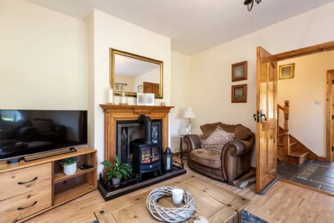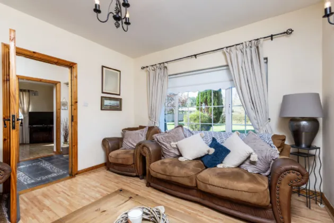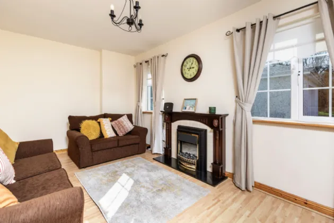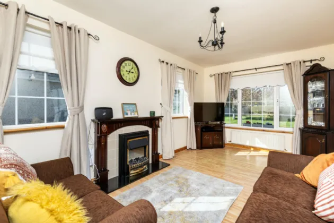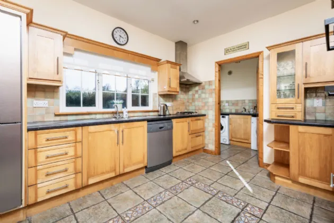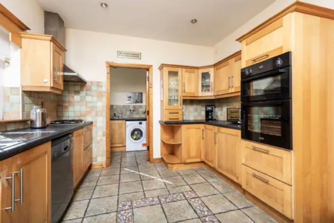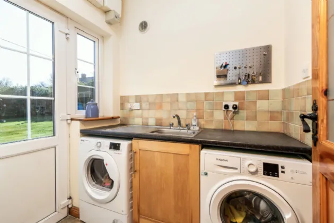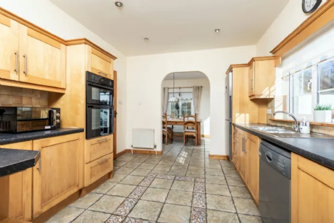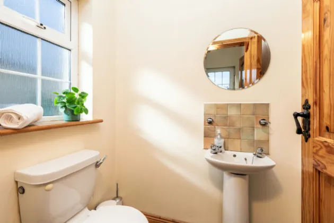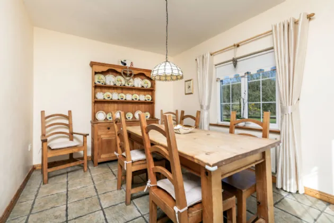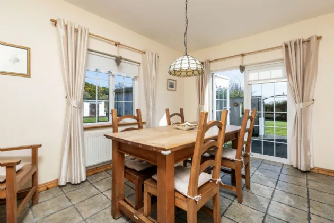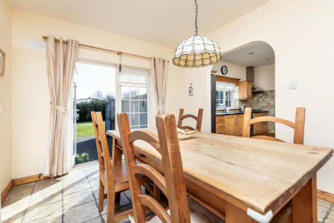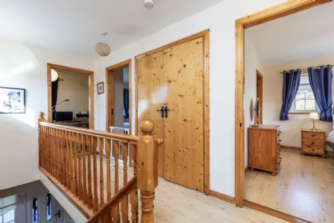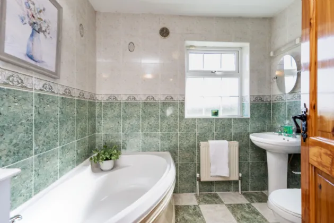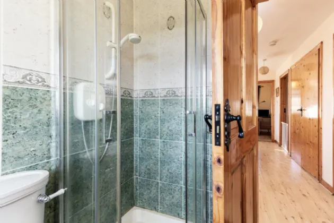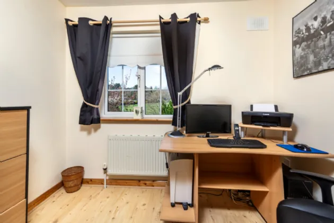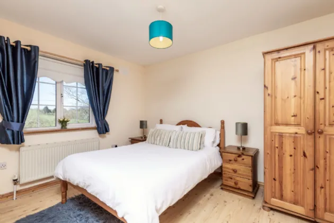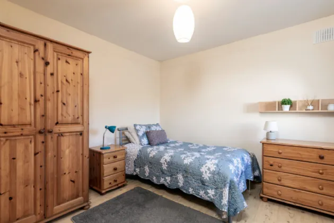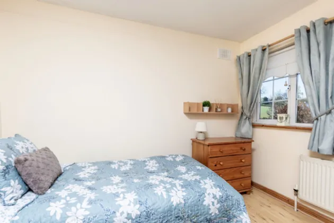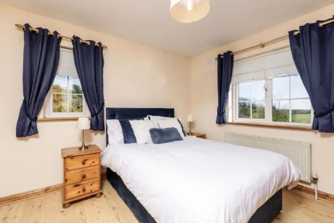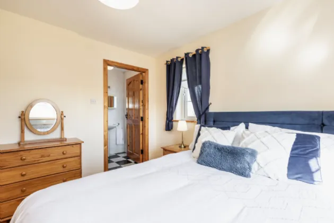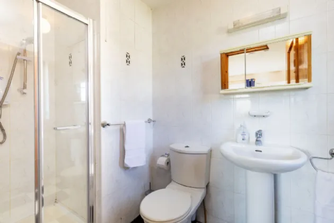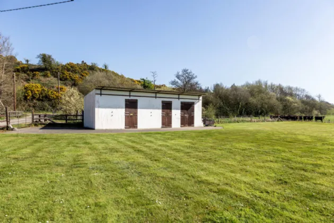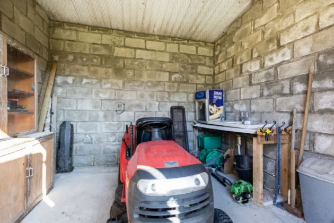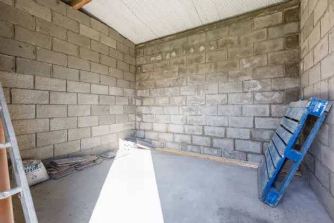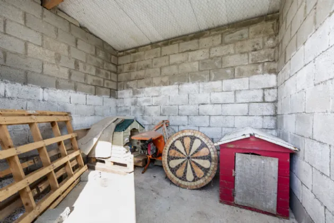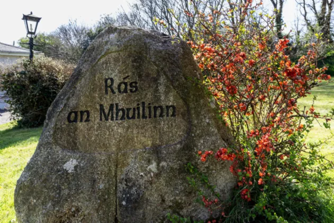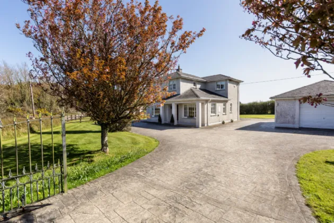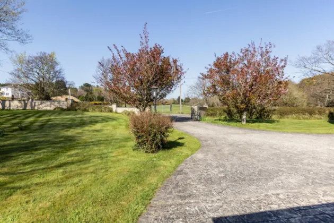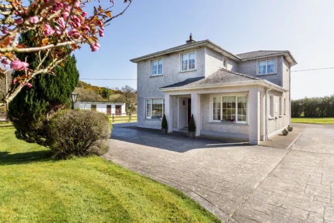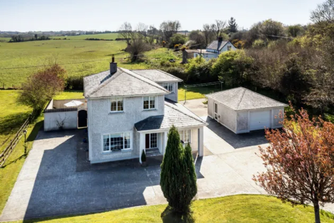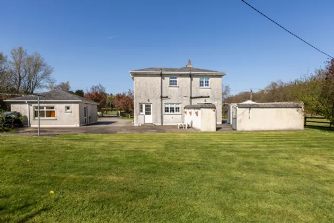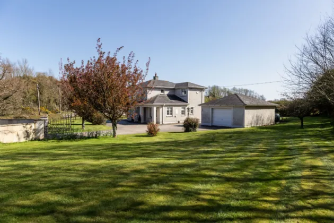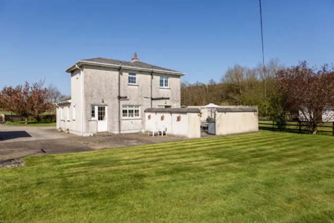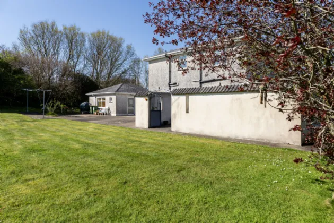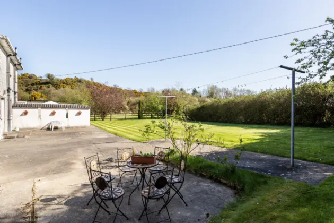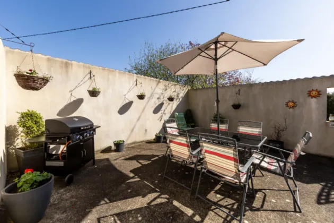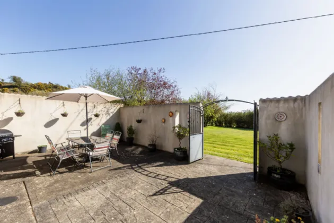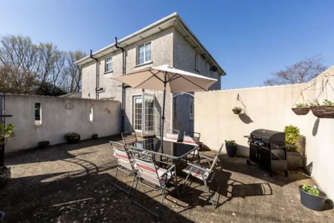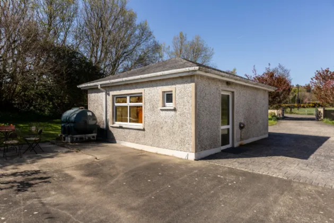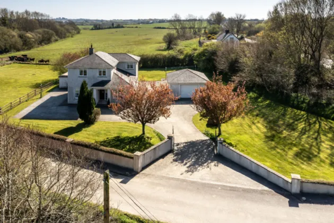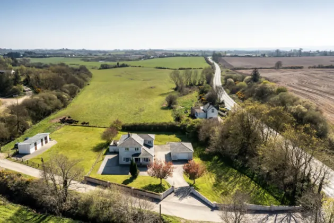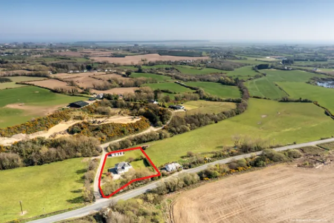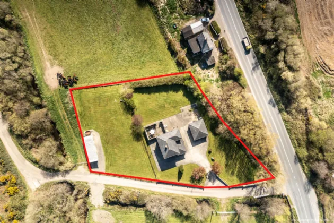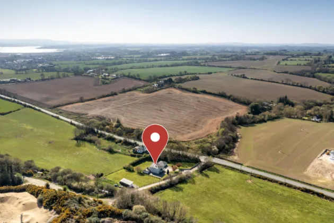Thank you
Your message has been sent successfully, we will get in touch with you as soon as possible.
€395,000 Sold

Contact Us
Our team of financial experts are online, available by call or virtual meeting to guide you through your options. Get in touch today
Error
Could not submit form. Please try again later.
Ballyhow Lower
Screen
Co. Wexford
Y21 Y5P2
Description
The owners are using a downstairs bedroom as a second living space, this room backs onto the cloakroom so a downstairs ensuite bedroom could easily be created.
The livingroom is spacious and benefits from a back boiler fireplace.
There is an open plan kitchen - dining area, with double door access to an enclosed courtyard.
There are four bedrooms and a family bathroom upstairs (master ensuite).
There is a large detached garage with roller doors to the side of the property which would make a fantastic workshop if needed, and lastly there are 3 adjoining stables / store units which open out to a small paddock so "room for a pony".
Situated only 5 minutes drive from Castlebridge village offering a wide variety of local amenities including pubs, restaurants, supermarket and a national school. Just a short drive also to Curracloe's fabulous beaches and Shelmalier GAA Grounds for access to extracurricular activities . Being situated close to the main road with ease of access to the Motorway the trip to Dublin is less than an hour and a half for commuters.
Great property offering many options!
Rooms
Living Room 4.35m x 3.81m With open fireplace with back boiler.
Downstairs Bedroom/Office 5.3m x 3.06m Could be used as an office or playroom, backs onto the cloakroom so it should be feasible to create an ensuite.
Open Plan Kitchen - Dining Area
Kitchen 3.8m x 3.27m With waist and eye level storage, tiled flooring and splash- backs.
Dining Area 4.34m x 3.3m With double doors that lead to a fantastic enclosed patio area.
Utility Room 2.43m x 1.66m With tiled flooring, plumbing for washing machine and storage.
Cloakroom 1.66m x 1m With tiled flooring,w.c. and w.h.b.
UPSTAIRS
Landing 4.38m x 1.5m
Bedroom 2 3.26m x 3.12m
Bathroom 2.4m x 2.16m Fully tiled with w.c. w.h.b. and bath.
Bedroom 3 Ensuite 3.61m x 3.53m
Ensuite 1.93m x 1.5m Fully tiled with w.c. w.h.b. and electric shower.
Hot Press
Bedroom 4 3.64m x 3.6m With built in storage.
Bedroom 5 2.71m x 2.13m Make a great office.
OUTSIDE
Garage 6.53m x 5.9m Fantastic addition to any home.
3 x Stables / Storage Units Opens out to a small paddock.
Stable 1 3.55m x 3.37m
Stable 2 3.55m x 3.37m
Stable 3 3.55m x 3.37m
BER Information
BER Number: 106684293
Energy Performance Indicator: 181.44
About the Area
No description
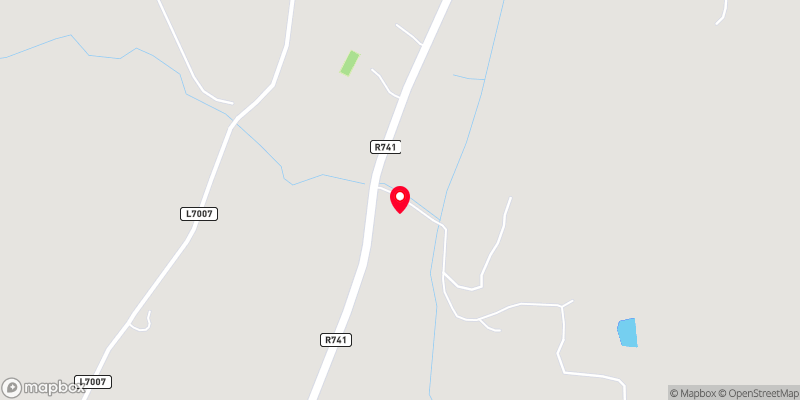 Get Directions
Get Directions Buying property is a complicated process. With over 40 years’ experience working with buyers all over Ireland, we’ve researched and developed a selection of useful guides and resources to provide you with the insight you need..
From getting mortgage-ready to preparing and submitting your full application, our Mortgages division have the insight and expertise you need to help secure you the best possible outcome.
Applying in-depth research methodologies, we regularly publish market updates, trends, forecasts and more helping you make informed property decisions backed up by hard facts and information.
Need Help?
Our AI Chat is here 24/7 for instant support
Help To Buy Scheme
The property might qualify for the Help to Buy Scheme. Click here to see our guide to this scheme.
First Home Scheme
The property might qualify for the First Home Scheme. Click here to see our guide to this scheme.
