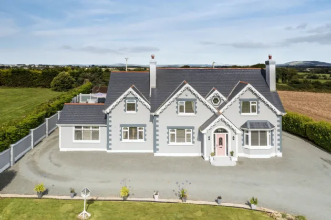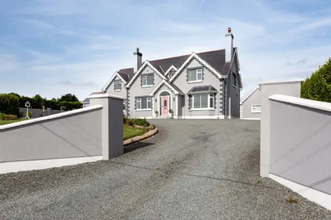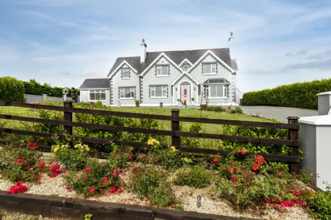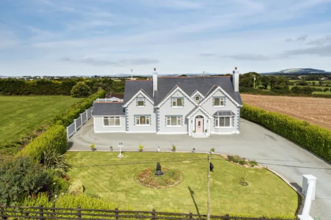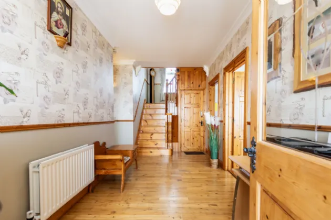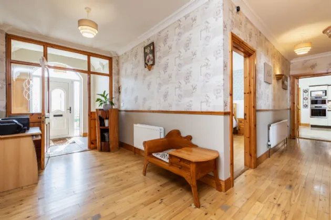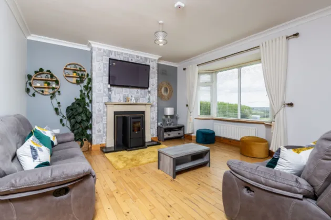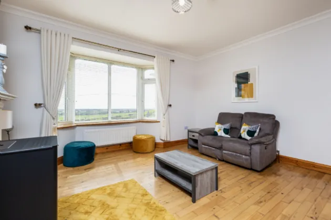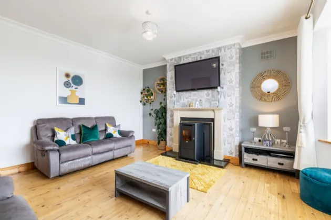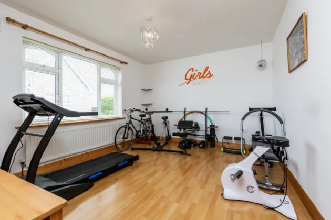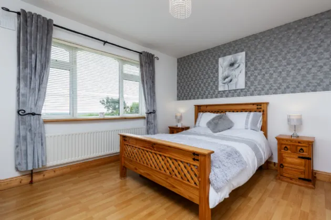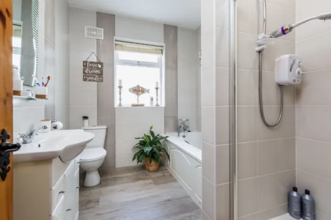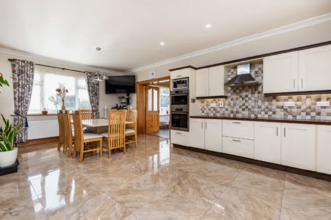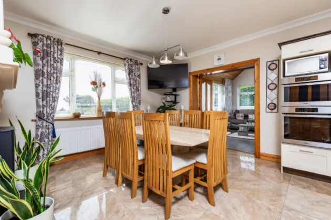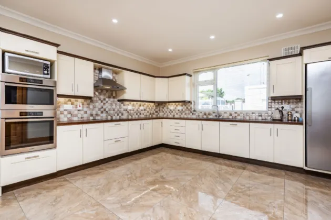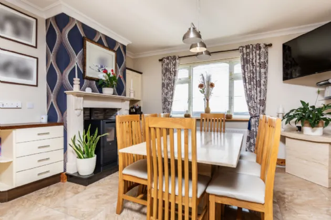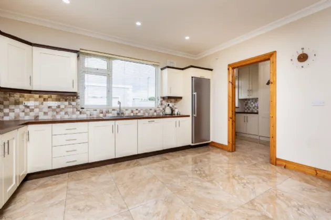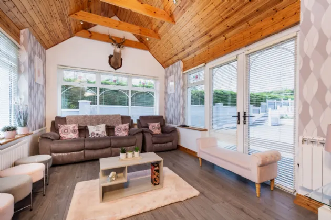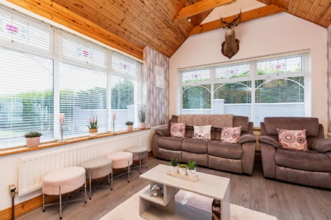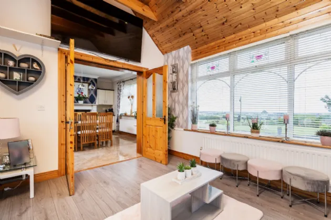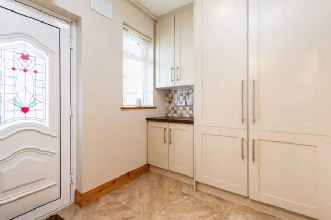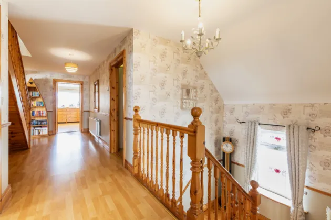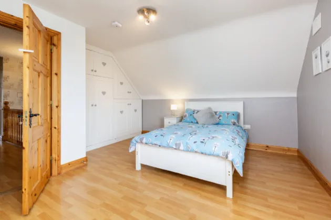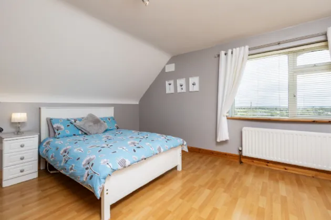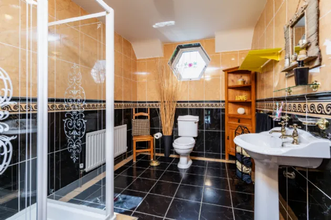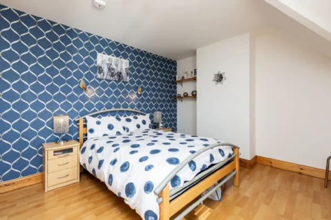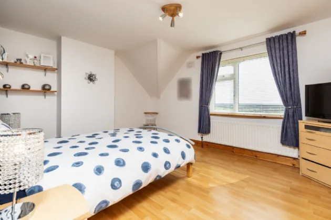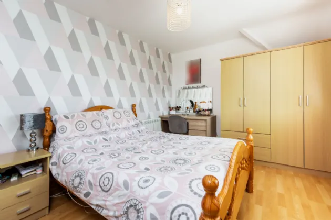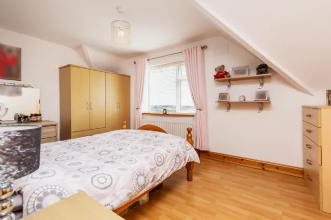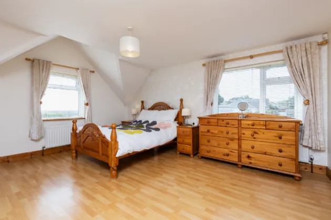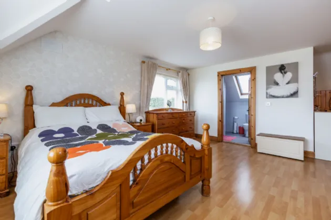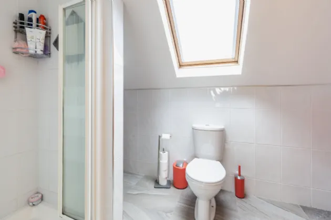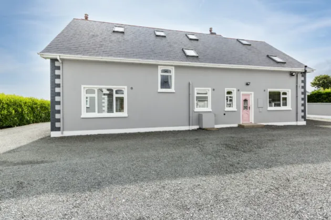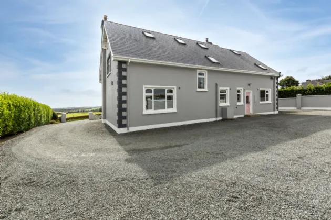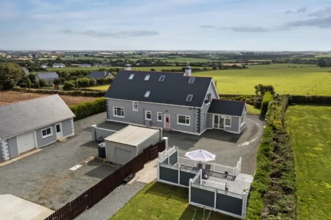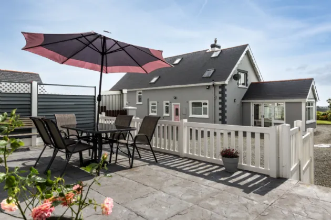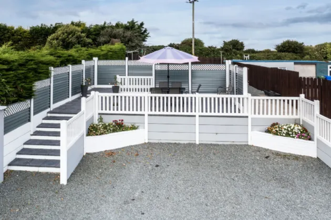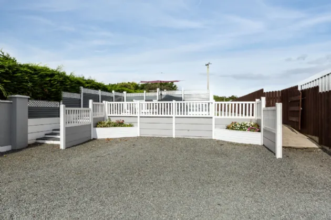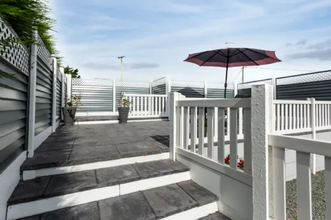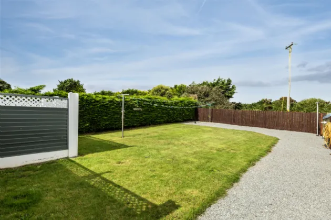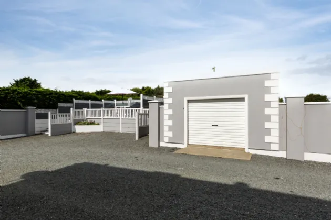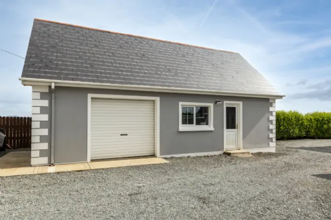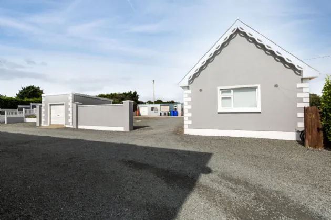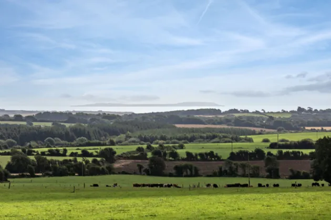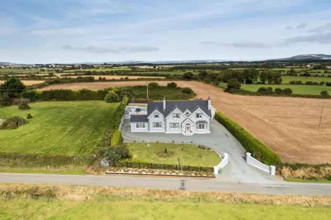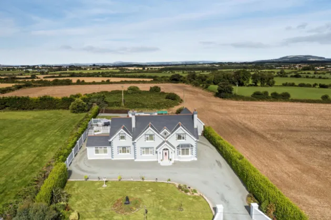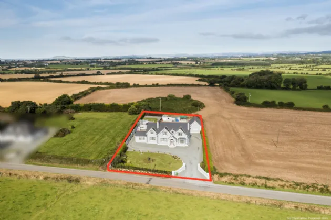Thank you
Your message has been sent successfully, we will get in touch with you as soon as possible.
€550,000

Contact Us
Our team of financial experts are online, available by call or virtual meeting to guide you through your options. Get in touch today
Error
Could not submit form. Please try again later.
Shielbaggan
Ramsgrange
Co. Wexford
Y34 YP44
Description
Just minutes from Ramsgrange village which offers a wide variety of amenities including shop, pub, primary and secondary school, day care centre and church. The R733 is just 3 minutes from the house which leads to the vibrant Wellingtonbridge and also Wexford town in just 30 minutes making this an ideal commuting location.
The house offers fine living space on the ground floor with a living room, sitting room, bedroom, bathroom, large kitchen dining room with a sunroom off and a utility room. The first floor offers a bright landing area with four bedrooms off and large shower room. The master bedroom offers dual aspect windows with ensuite and walk in wardrobe. There is a full stairs to the attic area which offers ample floored storage space and natural light through the sky lights.
Features
Elevated seating area
Outbuildings to include garage, workshop, office space, wc
Large attic space
Close to Ramsgrange and Duncannon beach
Views of Saltee Islands
Rooms
Entrance Hall 5.14m x 2.37m + 5.23m x 1.03m Solid wood fooring, dado rail, coving and cornicing
Living Room 4.65m x 4.28m Solid wood floor, marble fireplace with wood pellet stove, decorative architrave
Sitting Room/Gym 3.77m x 4.61m Laminate flooring, to rear, tv point
Bedroom One 4.03m x 4.61m To front, laminate flooring, built in wardrobe
Bathroom 2.8m x 2.29m Jacuzzi bath, wc, wash hand basin with vanity, fully tiled shower unit with Triton AS2000XT
Hot Press 0.67m x 1.66m Shelved
Kitchen/ Dining Room 4.4m x 7.16m Dual aspect windows, tiled floor, marble fireplace with wood pellet stove, tv point, fitted wasit and eye level units, coving, tiled splashback, plumbed for dishwasher, oven, hob, extractor fan, French doors to sunroom
Utility Room 2.1m x 2.46m Tiled floor and splashback, waist and eye level units, rear access point, plumbed for washing machine
Sun Room 3.28m x 4.74m Laminate flooring, vaulted ceiling with spot lights, tv point, French door to rear
Stairs Feature window to rear
FIRST FLOOR
Landing 3.04m x 4.52m Laminate flooring, two skylights
Bedroom Two 3.3m x 4.53m Picture window, built in wardrobe, tv point, laminate flooring
Bedroom Three 4.64m x 4.0m To front, laminate flooring, tv point
Shower Room 3.1m x 2.36m Fully tiled, feature window, spot lights, Mira Elite 2, wc, wash hand basin
Bedroom Four 4.6m x 3.1 Laminate flooring, to front, tv point
Bedroom Five 5.2m x 4.4m Laminate flooring, dual aspect windows, tv point
Ensuite 1.8m x 3.07m Skylight, fully tiled, wc, wash hand basin, extractor fan, shower unit with Mira AS2000
Walk in Wardrobe 5.0m x 2.36m Laminate flooring, skylight, hanging rails and shelving
ATTIC FLOOR
Attic Room One 3.04m x 5.2m Laminate flooring, skylight
Attic Room Two 5.9m x 2.6m Floored, skylight
Sitting Room/Gym Room 3.77m x 4.61m Laminate flooring, to rear, tv point
BER Information
BER Number: 104026836
Energy Performance Indicator: 119 kWh/m²/yr
About the Area
No description
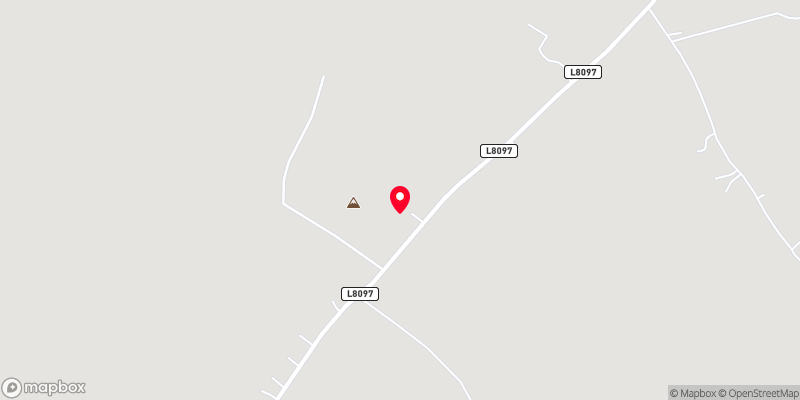 Get Directions
Get Directions Buying property is a complicated process. With over 40 years’ experience working with buyers all over Ireland, we’ve researched and developed a selection of useful guides and resources to provide you with the insight you need..
From getting mortgage-ready to preparing and submitting your full application, our Mortgages division have the insight and expertise you need to help secure you the best possible outcome.
Applying in-depth research methodologies, we regularly publish market updates, trends, forecasts and more helping you make informed property decisions backed up by hard facts and information.
Need Help?
Our AI Chat is here 24/7 for instant support
Help To Buy Scheme
The property might qualify for the Help to Buy Scheme. Click here to see our guide to this scheme.
First Home Scheme
The property might qualify for the First Home Scheme. Click here to see our guide to this scheme.
