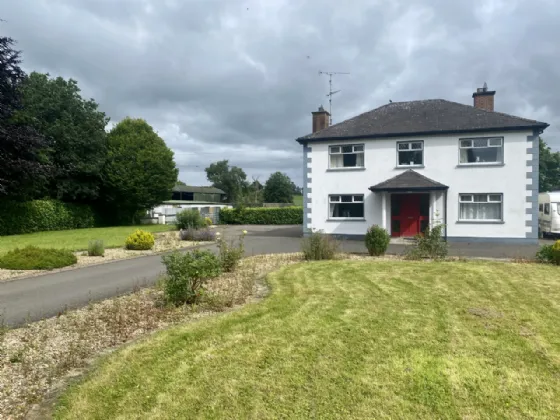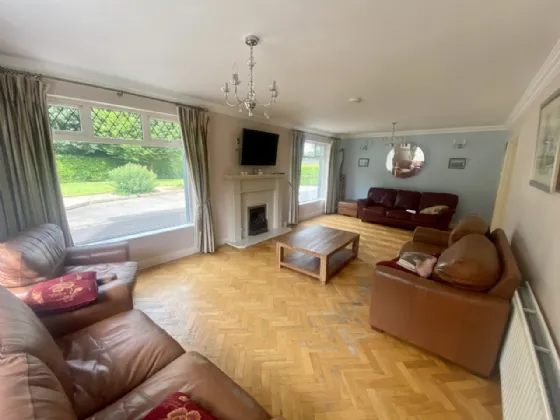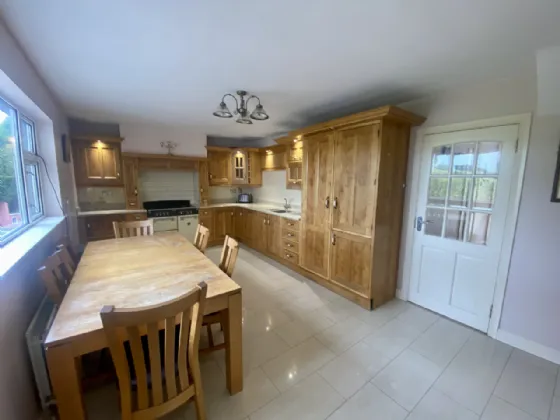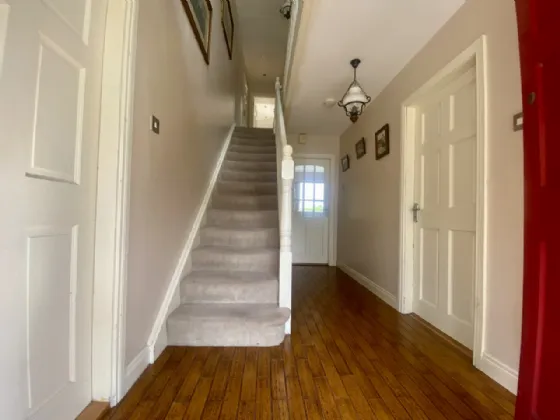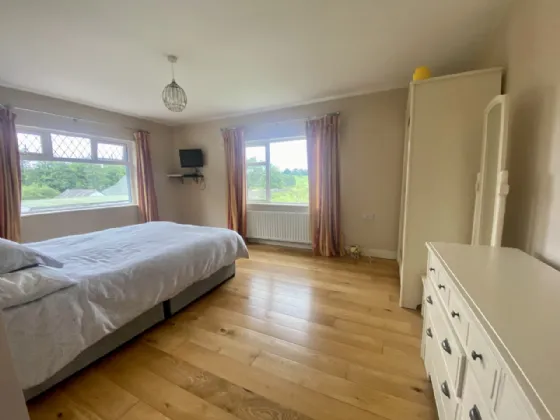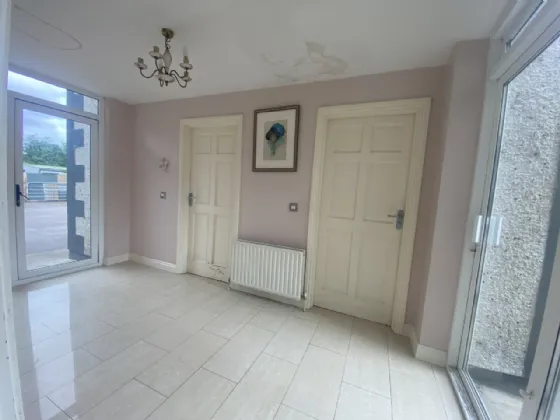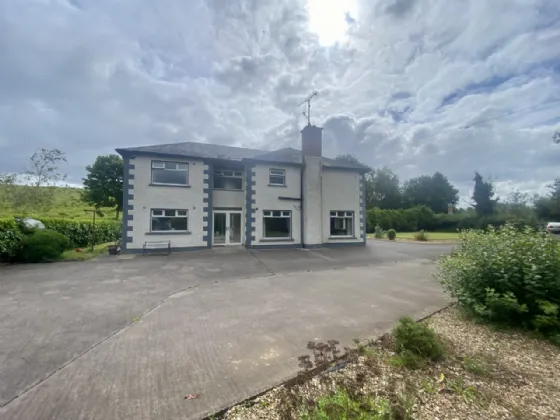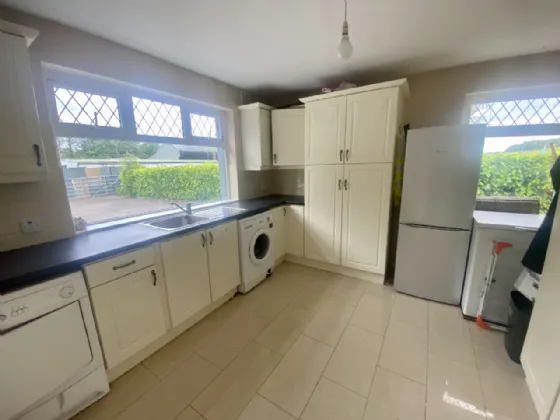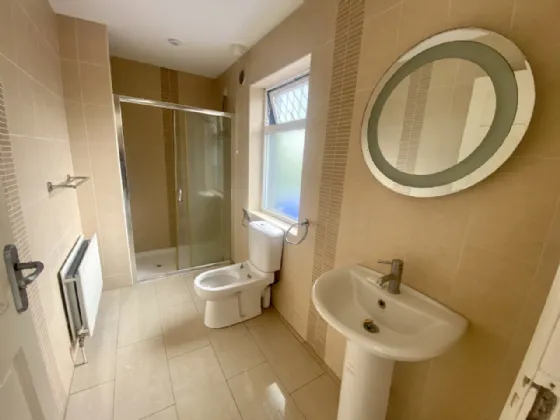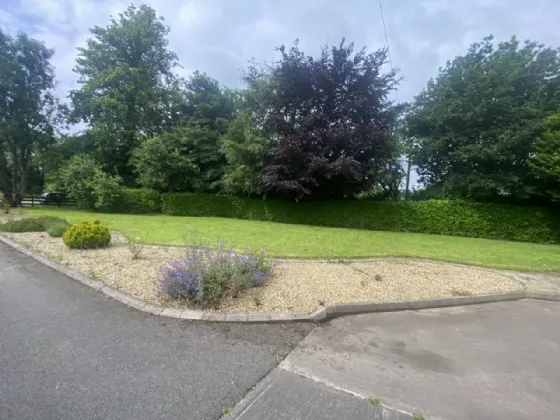Thank you
Your message has been sent successfully, we will get in touch with you as soon as possible.
€325,000 Sale Agreed

Contact Us
Our team of financial experts are online, available by call or virtual meeting to guide you through your options. Get in touch today
Error
Could not submit form. Please try again later.
Cornacassa,
Monaghan
Co. Monaghan
H18C938
Description
Sherry FitzGerald Conor McManus are proud to bring to the market Cornacassa, Monaghan, Co. Monaghan.
A fine detached dwelling perfectly located in a tranquil countryside setting along Monaghans' prestigious Clones Road.
Stepped back under a sheltered porch, the accommodation comprises the entrance hallway, living room, sitting room, and kitchen/ dining room, utility and bathroom. Along the first floor are four bedrooms (master ensuite) and the family bathroom.
The property is approached by a tarmacadam driveway , with a large concrete yard to the side with ample parking. Large, mature gardens to the front and side.
Viewing is strongly recommended and by appointment only with the agent.
Features
Excellent location, on the edge of Monaghan town with direct access to N54
Extended accommodation
Mature lawn to front & side
Hi-speed Broadband available
O.F.C.H.
Upvc double glazing
Rooms
Living Room: 3.86m x 7.41m A most spacious living room with pocket sliding doors to the kitchen/ dining room. Solid parquet floor. Flooded with light with three windows. Elegant marble fireplace (gas fire), wall lights, ceiling coving.
Sitting Room: 3.88m x 3.41m Aspect to the front and side. Rich solid wood floor, built in cabinets. Gas fire, ceiling coving.
Kitchen Dining Room: 5.45m x 3.33m Country style solid oak cabinets. Quartz worktop. Subway tile splash back. High gloss floor tile.
Rear lobby: 2.20m x 3.93m Connecting space between the original part of the dwelling and the extension. Sliding doors either side.
Bathroom: 2.32m x 3.31m Spacious, fully tiled, white & aqua tile scheme. Double shower unit, bath, wc, wash hand basin.
Utility Room: 3.47m x 3.44m Large, second kitchen with plenty of floor space and storage. Fully fitted cream kitchen.
Landing: (2.03m x 4.53m + 1.37m x 1.40m + 1.08m x 1.55m) Pull down stairs to attic. Walk in hotpress, two large walk-in wardrobes.
Master Bedroom: (1.25m x 2.93m + 5.05m x 3.54m) Large double to rear, dual aspect. Solid wood floor.
En-Suite: 2.66m x 2.14m
Bedroom 2: 3.90m x 3.00m Front facing. Fitted wardrobe, solid wood floor.
Bedroom 4: 3.35m x 3.34m Rear facing double room, solid wood floor.
Bedroom 3: 3.88m x 3.96m Front facing, large double.
BER Information
BER Number: 117499806
Energy Performance Indicator: 248.85
About the Area
Monaghan Town is a pictuesque surrounded by Drumlin hinterland; made famous by the poet Patrick Kavanagh. Monaghan Town has a vibrant night life and is renowned for its restaurants. Local industries include timber-frame manufacturing, forklift development and an IDA site. Monaghan Town is an ideal base with lots of local attractions, and just a short drive from Northern Ireland.
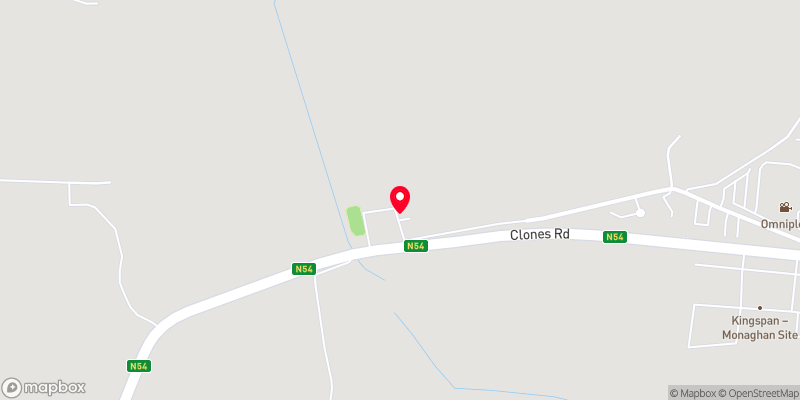 Get Directions
Get Directions Buying property is a complicated process. With over 40 years’ experience working with buyers all over Ireland, we’ve researched and developed a selection of useful guides and resources to provide you with the insight you need..
From getting mortgage-ready to preparing and submitting your full application, our Mortgages division have the insight and expertise you need to help secure you the best possible outcome.
Applying in-depth research methodologies, we regularly publish market updates, trends, forecasts and more helping you make informed property decisions backed up by hard facts and information.
Need Help?
Our AI Chat is here 24/7 for instant support
Help To Buy Scheme
The property might qualify for the Help to Buy Scheme. Click here to see our guide to this scheme.
First Home Scheme
The property might qualify for the First Home Scheme. Click here to see our guide to this scheme.
