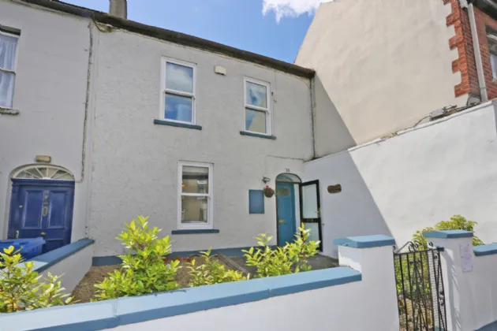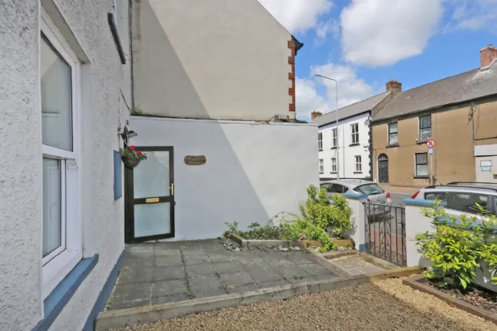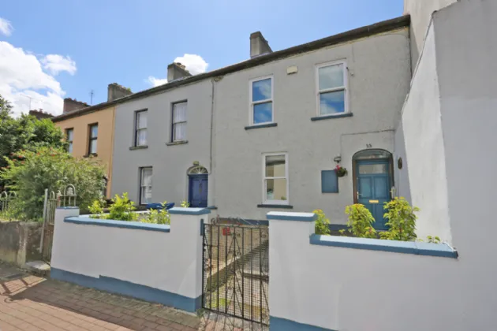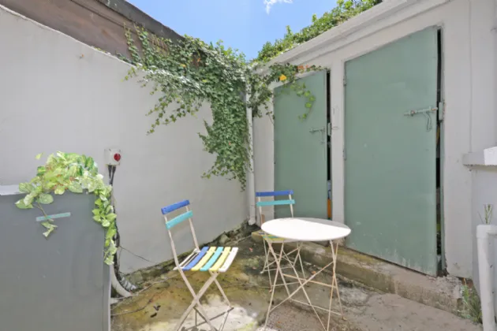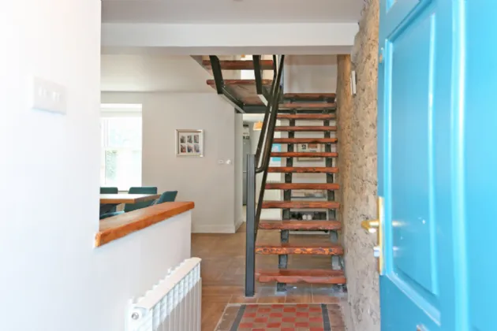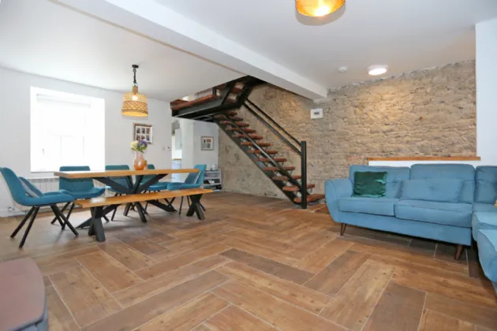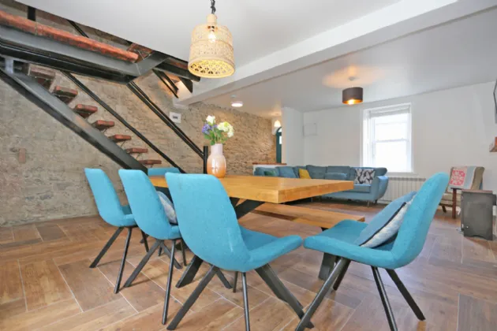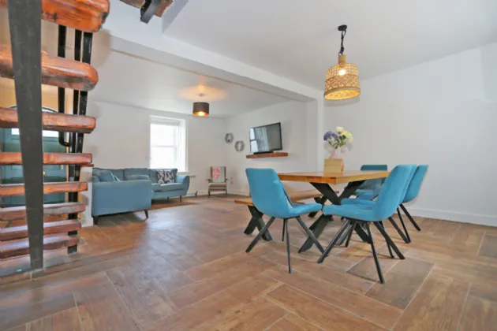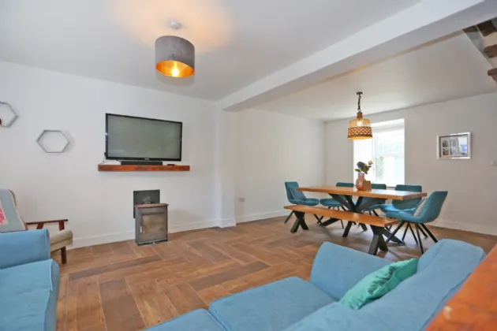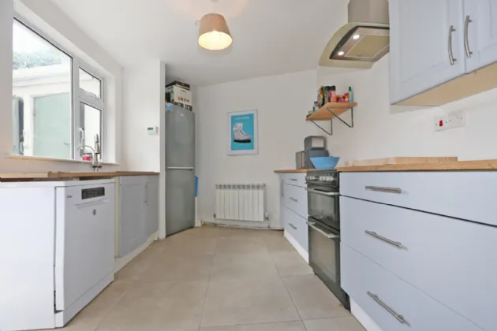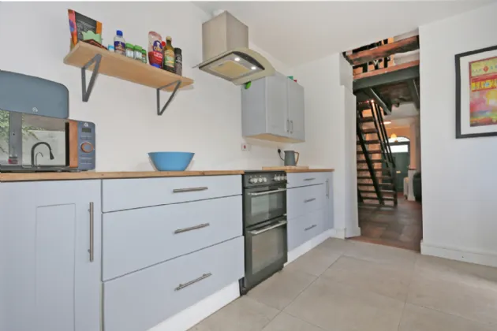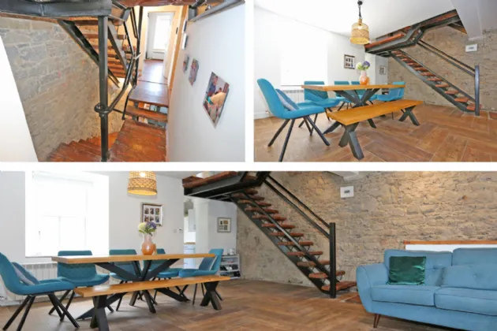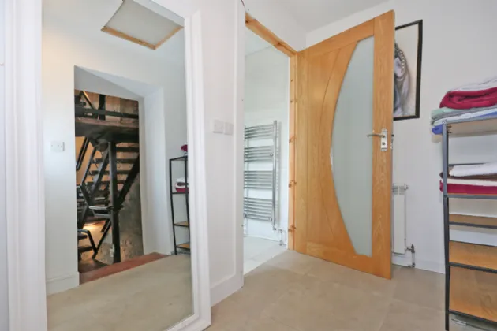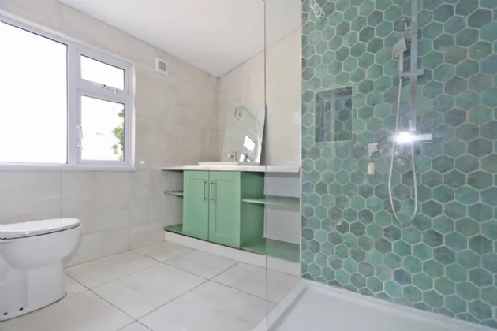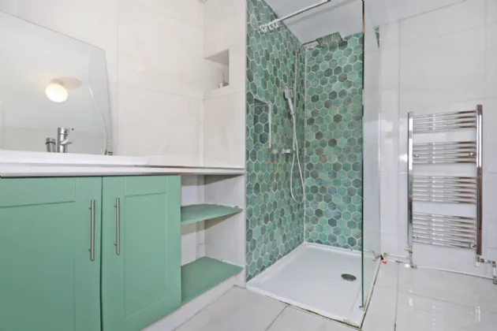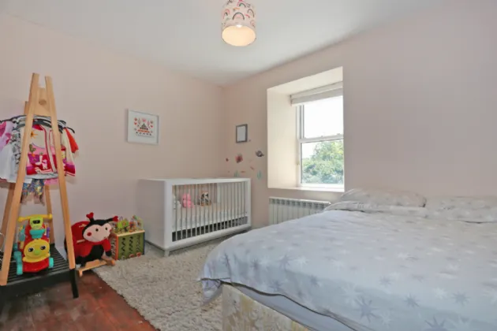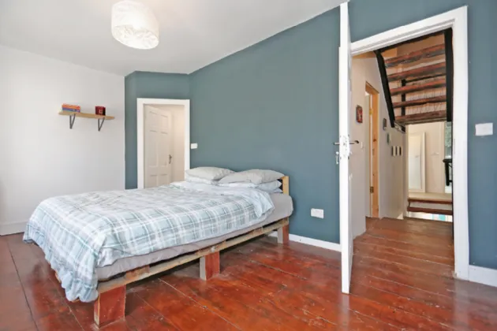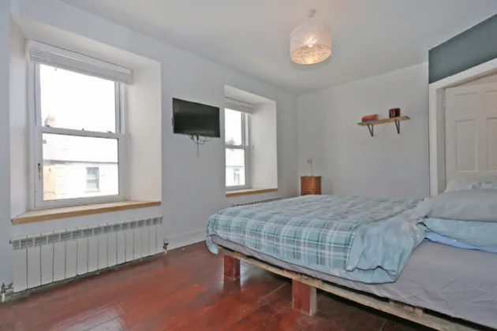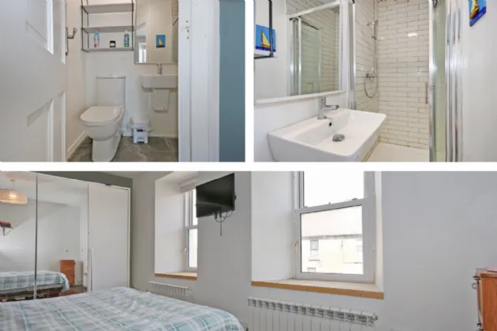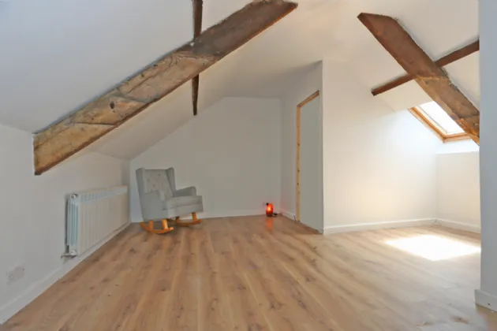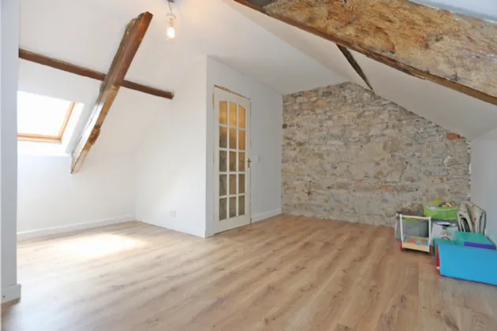Thank you
Your message has been sent successfully, we will get in touch with you as soon as possible.
€240,000 Sold

Financial Services Enquiry
Our team of financial experts are online, available by call or virtual meeting to guide you through your options. Get in touch today
Error
Could not submit form. Please try again later.
Saint Bernadettes
13 Osmington Terrace
High Road
Thomondgate
V94 A71W
Description
The accommodation is cleverly designed and laid out over three levels, with the attic having been converted to further the accommodation, with an ensuite facility which is part converted and plumbed for sanitary ware. Planning permission for use as a third bedroom is currently pending approval. On the ground floor you enter from the porch to a large, open plan living space, which has exposed brickwork and a wood burning stove, which enhances the character of the home, while there is a modern fitted kitchen at the rear of the house. Heading upstairs there is a half landing which opens to a utility/laundry room, beyond which is the family bathroom, which has been recently renovated. On the first floor there are two double bedrooms with a full width main bedroom and ensuite shower room. There is a small front garden giving space between the street and the house, whilst to the rear is a private courtyard garden which is completely enclosed.
The location is excellent, within walking distance of all city center amenities and just a short stroll of superb cafes, restaurants and bars at both Clancy's Strand and High Road. Thomond Park is just a short walk from the house, as is King John's Castle and there are lovely river walks nearby. Viewing is highly recommended.

Financial Services Enquiry
Our team of financial experts are online, available by call or virtual meeting to guide you through your options. Get in touch today
Thank you
Your message has been sent successfully, we will get in touch with you as soon as possible.
Error
Could not submit form. Please try again later.
Features
Attic converted (pending planning for third bedroom with ensuite)
Set over three floors
Main bedroom ensuite
Heat pump
Gardens to the front and rear
Walking distance to all city center amenities
Rooms
Living Room Large open plan room with sash windows, wood burning stove, wood flooring, stairs to first floor, exposed stone wall and front door
Kitchen With range of wall and floor level kitchen units, drawers and work surfaces, electric cooker point, one and a half bowl sink and drainer, tiled flooring, plumbed for dishwasher and door to garden
Landing With stairs to attic room
Utility Room With plumbing for washing machine and tiled flooring
Shower Room With walk-in tiled shower cubicle with rain-effect overhead shower, fully tiled walls and floor, WHB with tiled counter top and storage under, WC and heated chrome towel rail
Bedroom 1 Double bedroom with sash windows and wood flooring
En-Suite With tiled shower cubicle with rain-effect overhead shower, WHB, WC, tiled flooring and extractor
Bedroom 2 Double bedroom with sash windows and wood flooring
Attic Room Double bedroom with velux skylight window
Ensuite Partially converted and plumbed for sanitary ware
Garden To the front is a walled garden with gravel and flower beds. At the rear is an enclosed courtyard garden with walls to side and rear and concrete sheds
BER Information
BER Number: 112621388
Energy Performance Indicator: 171.57 kWh/m²/yr
About the Area
No description
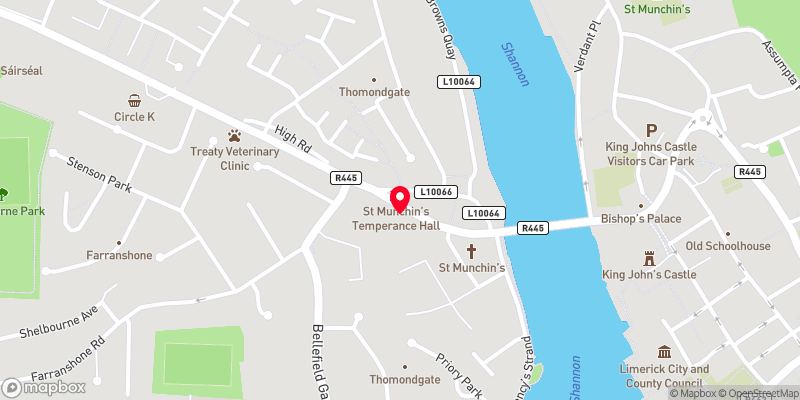 Get Directions
Get Directions Buying property is a complicated process. With over 40 years’ experience working with buyers all over Ireland, we’ve researched and developed a selection of useful guides and resources to provide you with the insight you need..
From getting mortgage-ready to preparing and submitting your full application, our Mortgages division have the insight and expertise you need to help secure you the best possible outcome.
Applying in-depth research methodologies, we regularly publish market updates, trends, forecasts and more helping you make informed property decisions backed up by hard facts and information.
Help To Buy Scheme
The property might qualify for the Help to Buy Scheme. Click here to see our guide to this scheme.
First Home Scheme
The property might qualify for the First Home Scheme. Click here to see our guide to this scheme.
