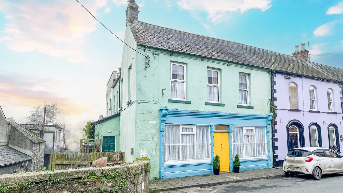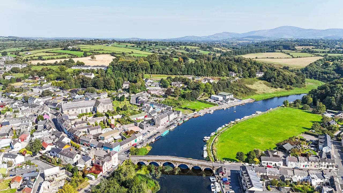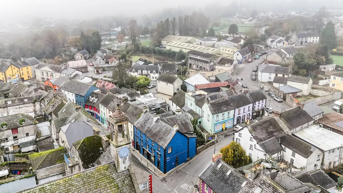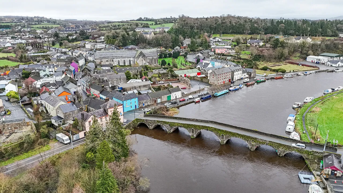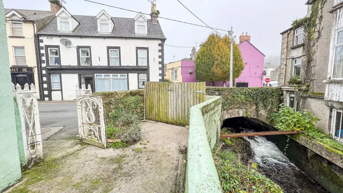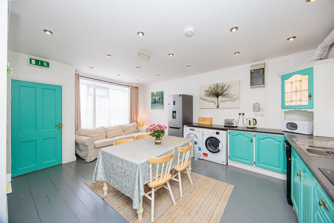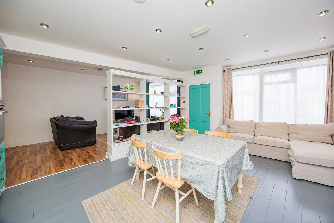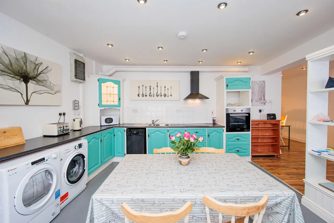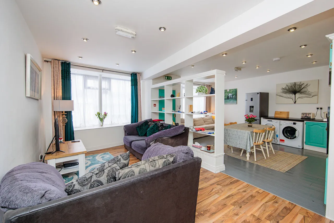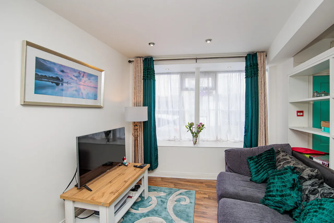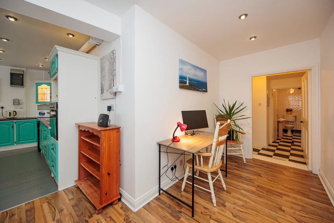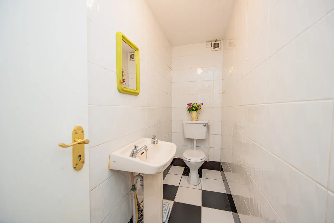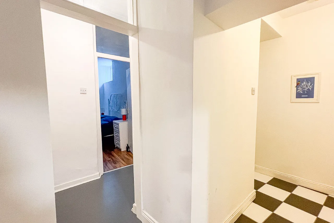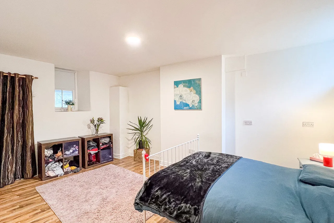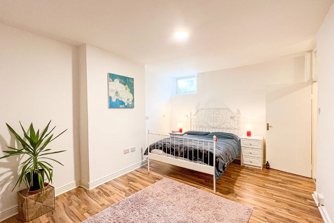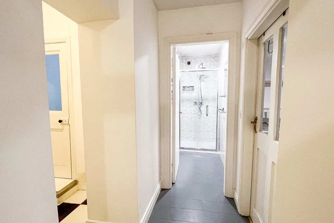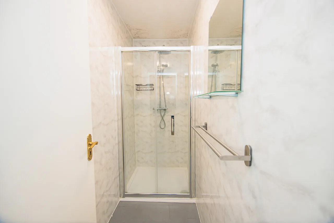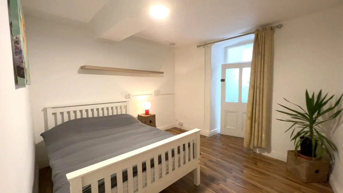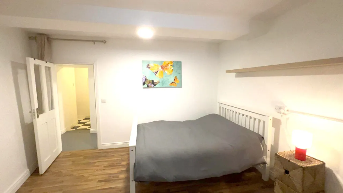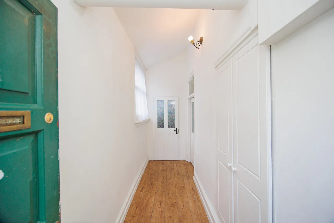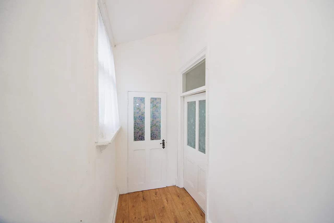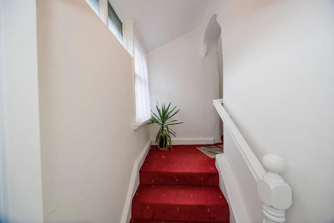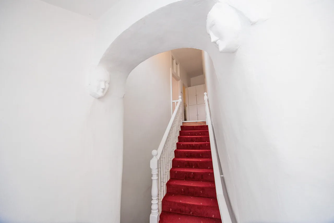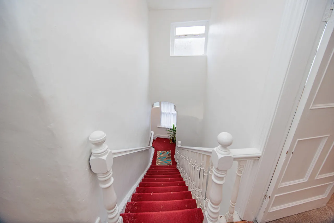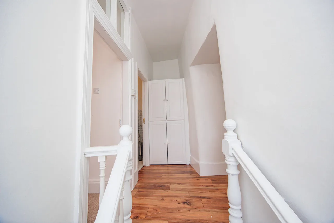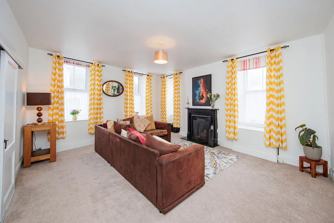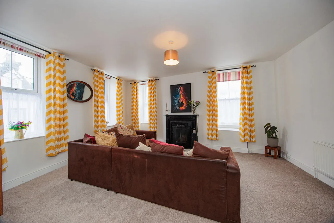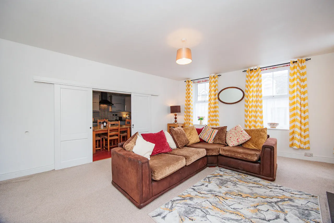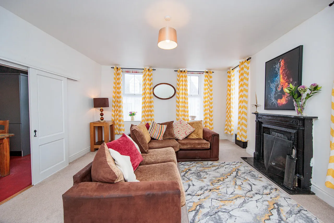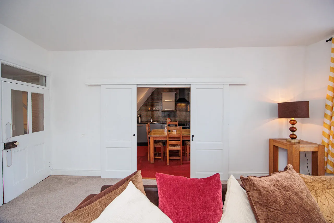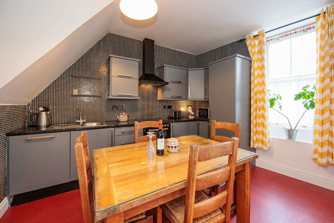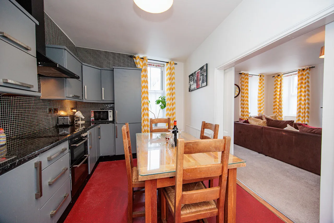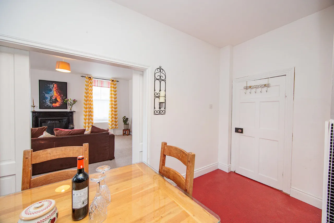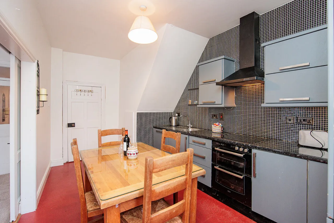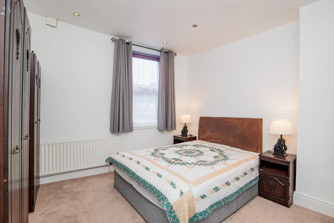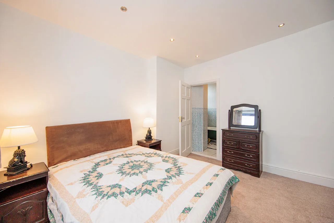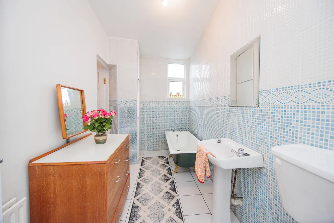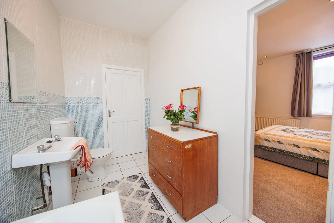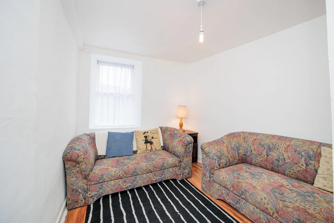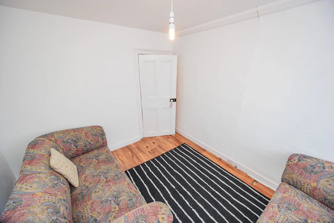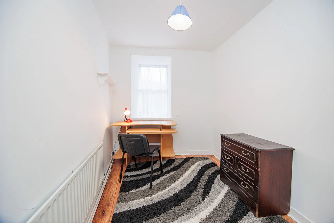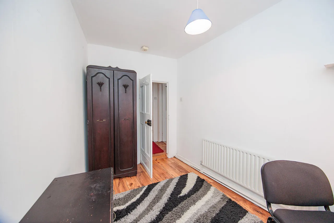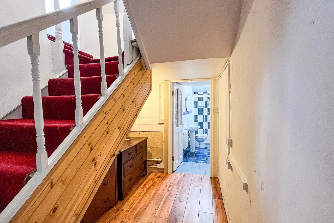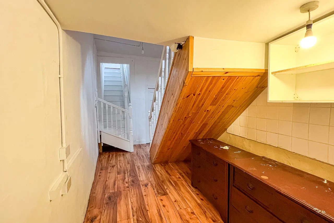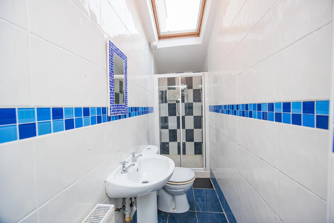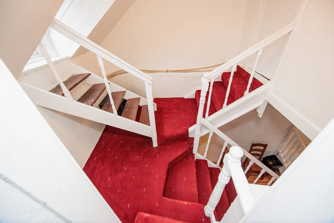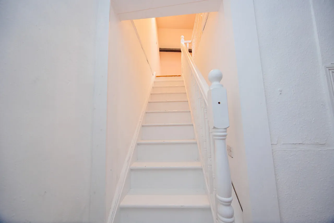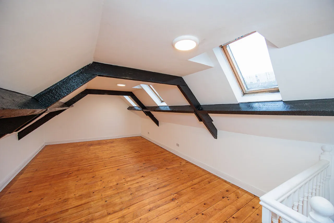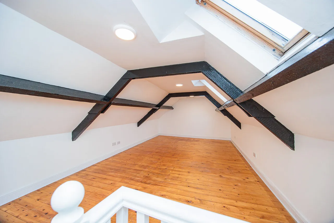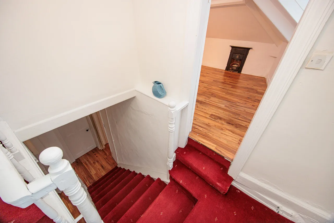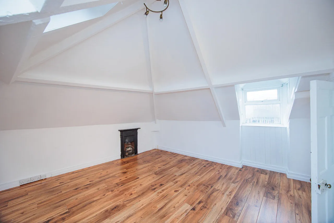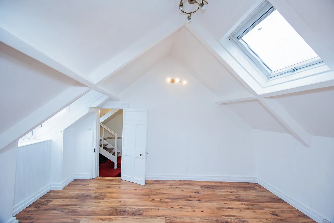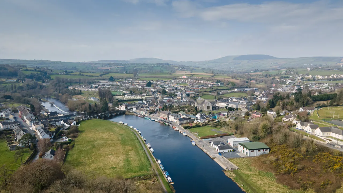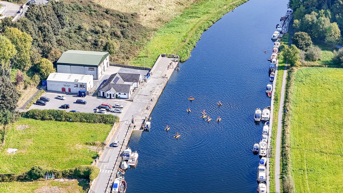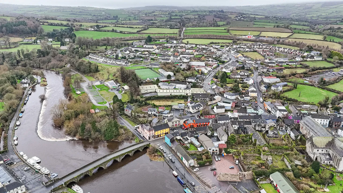Thank you
Your message has been sent successfully, we will get in touch with you as soon as possible.
€375,000

Contact Us
Our team of financial experts are online, available by call or virtual meeting to guide you through your options. Get in touch today
Error
Could not submit form. Please try again later.
The Foundry
High Street
Graiguenamanagh
Co Kilkenny
R95 XW6T
Description
The building has been extended and refurbished by the current owners and is now ready for immediate occupancy.
The spacious and light-filled layout extends to 328 Sq. M. / 3,531 Sq. Ft. (approx.) spanning over three levels which includes both attic spaces.
The layout at ground floor level comprises: shopfront entrance porch, shop floor, connecting hallways, WC, shower room, double bedroom and a study/home office.
A separate residential front door at the side of the building gives access to an entrance hall which leads through to an inner hall. The staircase up to the first-floor level is accessed from the inner hall. The layout at first floor level comprises: landing area, living room, kitchen/dining room, three well-proportioned bedrooms, bathroom, back landing area and a shower room. There is access up to the second-floor level which comprises, landing area and two large attic spaces which are located to the front and rear of the property.
OUTSIDE:
A small, enclosed yard area to the side of the building is accessed through a decorative wrought-iron pedestrian gate on the footpath.
LOCATION:
Graiguenamanagh, a picturesque town set in the stunning “valley of the monks” in south-east Kilkenny, combines the beautiful scenery of one of Ireland’s most unspoilt regions with a variety of modern amenities and an almost endless range of activities.
The Foundry is conveniently located just a short stroll from the centre of this bustling town which has many important amenities including schools, restaurants, coffee shops, chemists, library and public houses. The shopping facilities include SuperValu, Aldi and Top Oil Service Station (Daybreak).
The tourism and outdoor amenities close-by include Barrow Valley Activities and Motorhome Hire and Graiguenamanagh Canoe Club.
Graiguenamanagh is centrally placed with Kilkenny, Waterford, Carlow and New Ross on your doorstep where you can enjoy a range of high street stores, theatres and many more attractions.
The Foundry is accessible to Dublin at junction 6 on the M9 Waterford-Dublin motorway (travelling time is 90-minutes). For the golf enthusiast Graiguenamanagh is located at the centre of the south-east sunshine circuit, with many courses nearby.
A fifteen-minute drive (R703) will take you into the bustling market town of Thomastown which has many amenities including, shops restaurants, coffee houses, Thomastown Train Station and Mount Juliet Estate. A ten-minute drive will take you to the charming riverside village of Saint Mullin’s which is on the eastern bank of the River Barrow.
Viewing is highly recommended.
Viewing is strictly by prior appointment and for transparency purposes, all bidding will be via the "mysherryfitz" on line bidding platform.
Features
Oil fired central heating (upstairs only)
Mains water and Sewage
Rooms
Shopfront Entrance Porch: 1.11m x 1.18m Accessed from the street through double doors with overhead fanlight. Door to shop floor.
Shop Floor: 7.09m x 5.58m A fine-sized room spanning the full width of the property. Two large shopfront windows overlook the street. Fitted wall and floor units with a 1.5 bowl kitchen sink, tiled backsplash and Granite effect laminate worktops. Plumbing is in place for a dishwasher and washing machine, space for a tumble dryer and fridge/freezer. Normende electric oven, Candy four ring ceramic hob and Belling extractor hood. Painted tongue and groove floorboards and recessed ceiling lighting. A glass panel door leads through to hallway one.
Hallway One: 2.60m x 0.92m + 1.59m x 0.87m Black and white coloured tiled floor.
WC: 1.01m x 2.92m Comprising WC and wash hand basin. Fully tiled walls and floor. Extractor fan.
Hallway Two: 1.53m x 1.18m Painted tongue and groove floorboards.
Shower Room: 3.89m x 0.99m Enclosed shower cubicle fitted with a Triton T90si pumped electric shower. WC and wash hand basin. Fully tiled walls and floor. Vaulted ceiling fitted with a south-facing Velux window.
Hallway Three: 2.15m x 1.15m Painted tongue and groove floorboards. Double doors to cupboard which houses the hot water cylinder.
Bedroom One: 5.24m x 3.55m A generous-sized dual aspect double bedroom with a wooden floor.
Study / Home Office: 3.29m x 3.54m A spacious room with a glass panel door with overhead fanlight leading through to the residential entrance hall. Laminated wood effect flooring.
Residential Entrance Hall: 1.28m x 4.03m Accessed through a solid wooden painted front door located at the side of the property. Laminated wood effect flooring and wall mounted light. A frosted glass panel door leads through to the inner hall. Gable end window. A second frosted glass panel door gives access to the downstairs accommodation.
Inner Hall: 1.28m x 2.00m Fitted carpet and gable end window. Decorative archway over staircase up to first floor level.
FIRST FLOOR LEVEL
Landing (including stairs): 2.61m x 2.57m Fitted carpet on the landing area and back staircase. Steps up to a dormer window which gives access out to a sun-drenched roof terrace. There are lovely views of Graiguenamanagh town and the surrounding picturesque countryside from the roof terrace. Door to attic space which houses the water tank and provides additional storage if required.
Living Room: 5.34m x 4.49m A well-proportioned dual aspect room with four windows overlooking the front and side of the property. Striking cast-iron open fireplace with a marble hearth. Feature high ceiling and fitted carpet. Sliding pocket doors allow access through to the kitchen/dining room.
Kitchen / Dining Room: 5.34m x 2.73m Fitted wall and floor units with single drainer sink, tiled back splash and black Marble effect laminate worktops. Belling electric oven and grill. Flavel four ring electric ceramic hob. Extractor hood. Candy integrated dishwasher and Zanussi integrated fridge/freezer. There is space for a table and chairs for family dining and entertaining. Sash window overlooking the front of the property. Vinyl floor covering.
Bedroom Two: 3.90m x 3.55m A large double bedroom with a gable end window, recessed lighting and fitted carpet. Door to bathroom.
Bathroom: 3.30m x 1.76m Comprising a freestanding cast-iron clawfoot bath, WC and wash hand basin. Frosted south-facing window to the rear of the property. Fully tiled walls and floor. Door to hot press.
Bedroom Three: 3.13m x 2.65m A double bedroom with a gable end window. Laminate wood effect flooring.
Bedroom Four: 3.34m x 2.05m A spacious single bedroom with laminated wood effect flooring. Gable end window.
Back Landing (including stairs): 2.41m x 5.15m Laminate wood effect flooring and fitted carpet on the stairs up to second floor level. A painted wooden staircase leads up to attic space one. Door to shower room.
SECOND FLOOR
Attic Space One: 7.36m x 3.92m A large and sun-drenched area with three south-facing Velux windows fitted in roof to the rear of the property. Polished tongue and grooved floorboards and painted exposed ceiling beams.
Attic Space Two: 4.37m x 4.55m A large and light-filled dual aspect space with a Velux window fitted in the roof to the front and a south-facing window to the rear of the property. False cast-iron fireplace and exposed painted ceiling beams. Laminate wood effect flooring.
About the Area
Graiguenamanagh is located on the R705 regional road by the border with County Carlow on the River Barrow at the foot of Brandon Hill. It is home to Duiske Abbey, the largest and perhaps the finest of the thirty-four medieval Cistercian abbeys in Ireland. Kilbride Coaches operate a route linking the town to Kilkenny via Gowran.
Walking and hillclimbing are among the more popular pursuits of Graiguenamanagh area and with the South Leinster Way meandering through the lovely Barrow Valley and traversing nearby Brandon Hill, scope is provided for the a gentle stroll or a vigorous, day-long hike. The Barrow's aquatic facilities include fishing, swimming, kayaking and canoeing. Graigue, as th town is popularly known, is home to a rowing club and the two popular sporting clubs, the G.A.A and the soccer club, Highview Athletic.
In the centre of the town, its handsome modern library features a comprehensive Local History Section. It provides an Internet Service to the public and, in addition to its other functions, hosts periodic art exhibitions. The very active Graiguenamanagh Historical Society also sponsor a series of talks and lectures at this venue during the winter season. Adjacent to the library is The Abbey Centre, the home of a Christian Art Gallery and small museum. Here also for the genealogically inclined may be perused the Graiguenamanagh Parish Birth and Marriage Registers
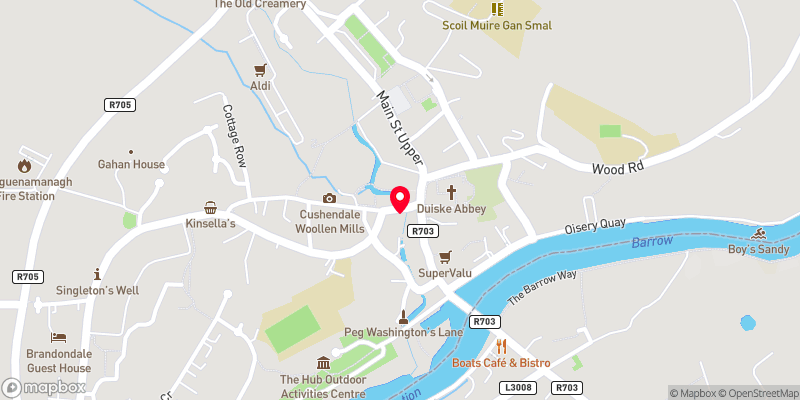 Get Directions
Get Directions Buying property is a complicated process. With over 40 years’ experience working with buyers all over Ireland, we’ve researched and developed a selection of useful guides and resources to provide you with the insight you need..
From getting mortgage-ready to preparing and submitting your full application, our Mortgages division have the insight and expertise you need to help secure you the best possible outcome.
Applying in-depth research methodologies, we regularly publish market updates, trends, forecasts and more helping you make informed property decisions backed up by hard facts and information.
Need Help?
Our AI Chat is here 24/7 for instant support
Help To Buy Scheme
The property might qualify for the Help to Buy Scheme. Click here to see our guide to this scheme.
First Home Scheme
The property might qualify for the First Home Scheme. Click here to see our guide to this scheme.
