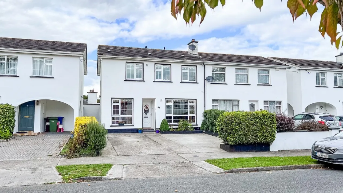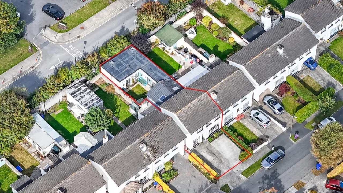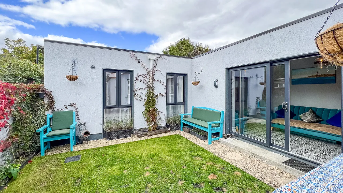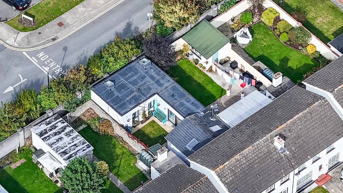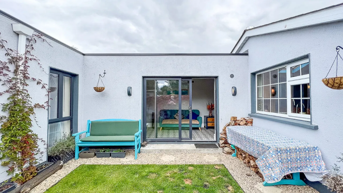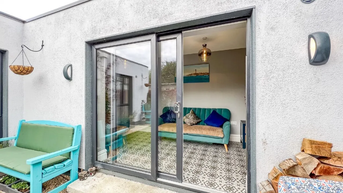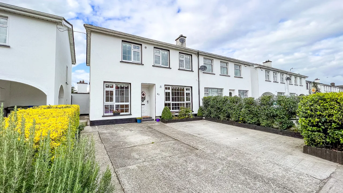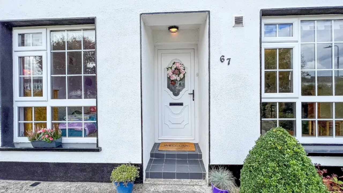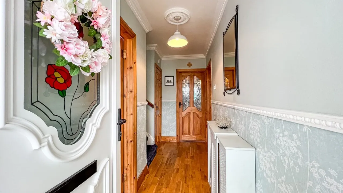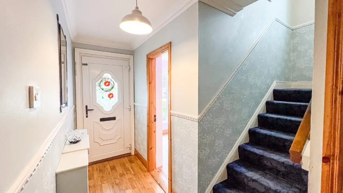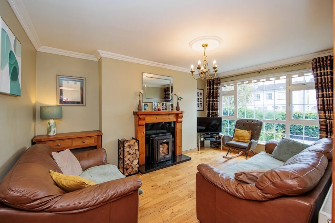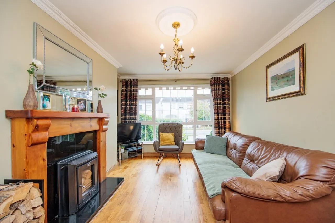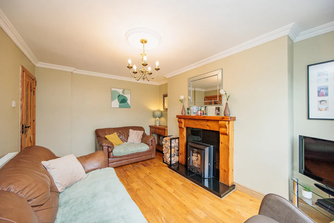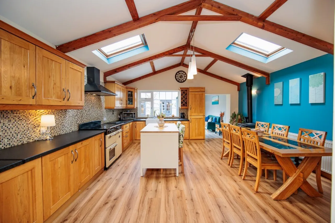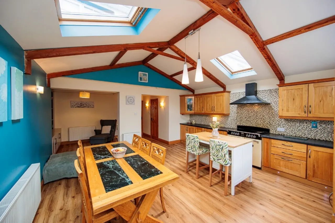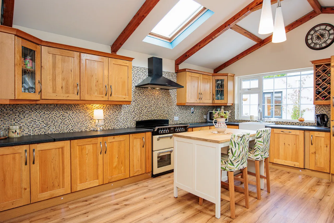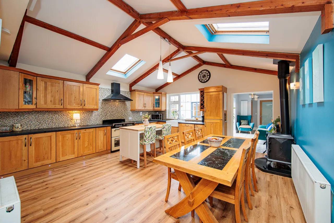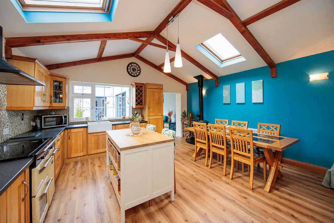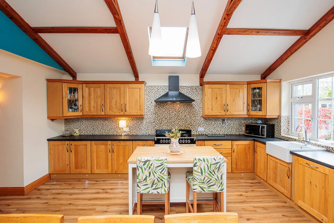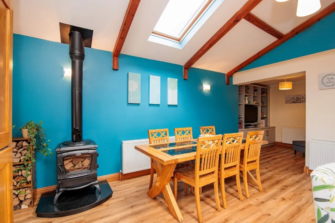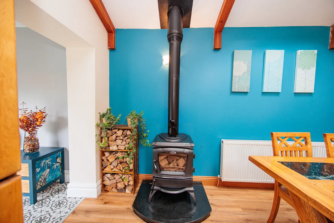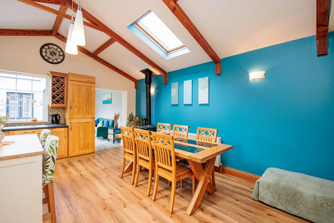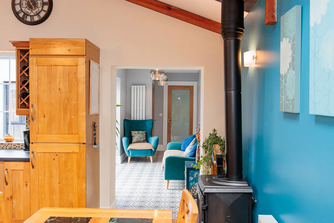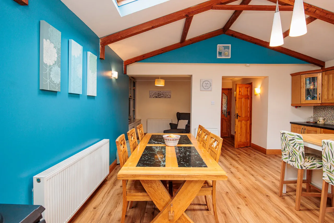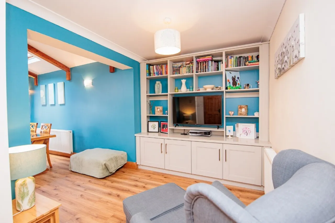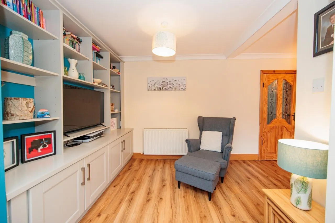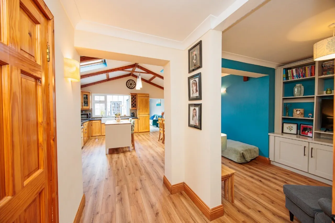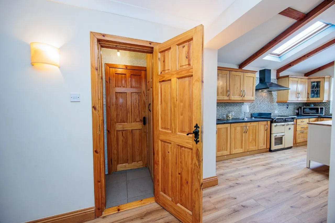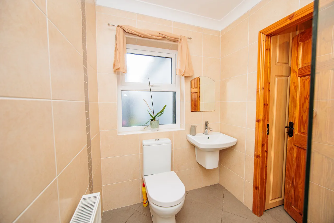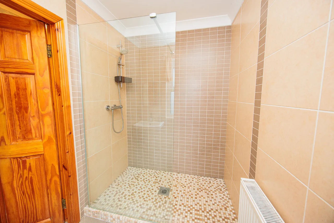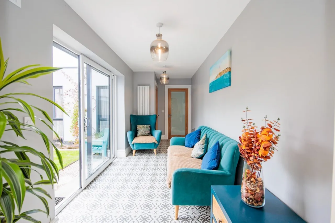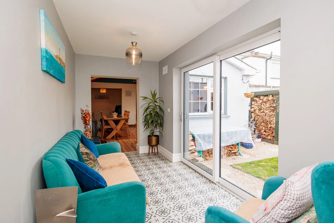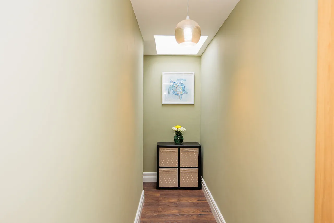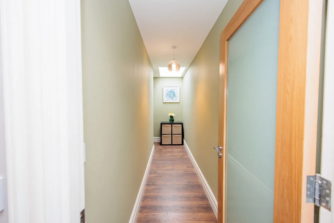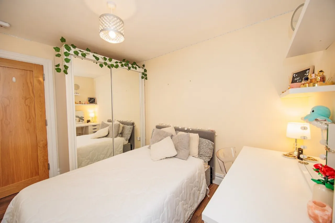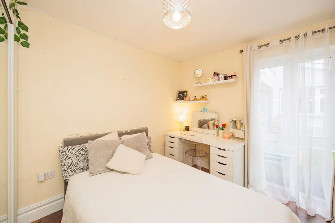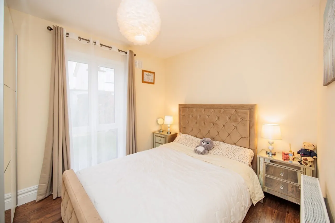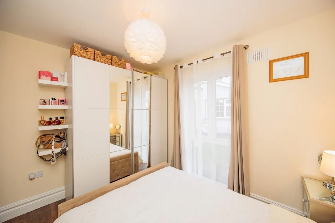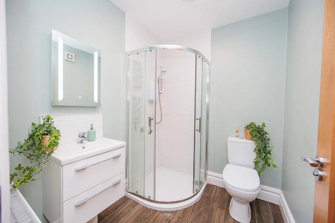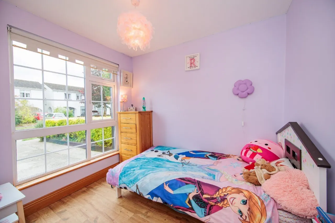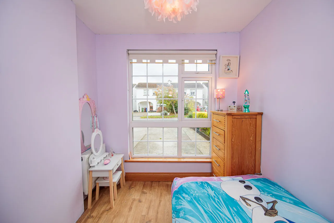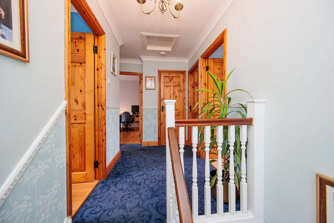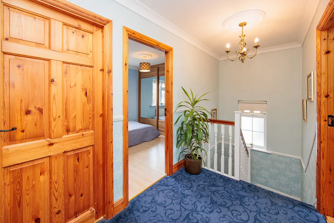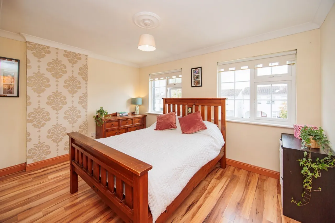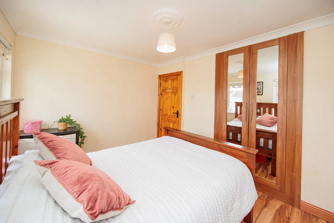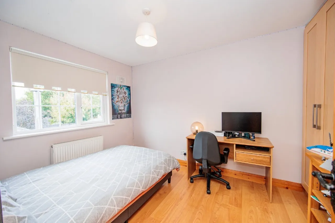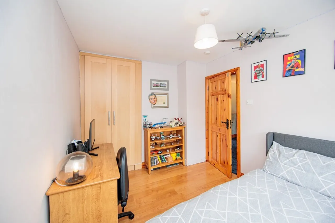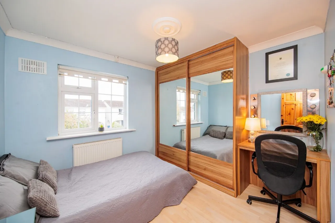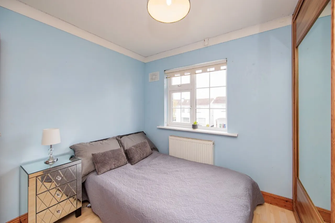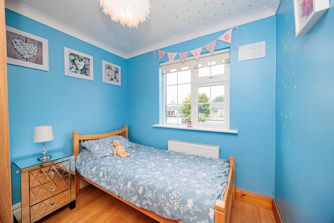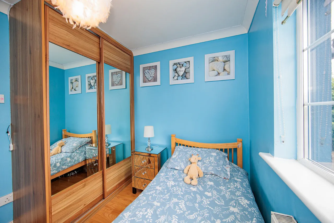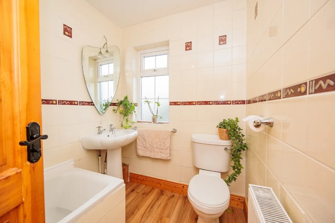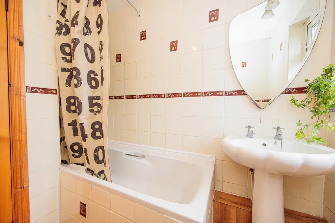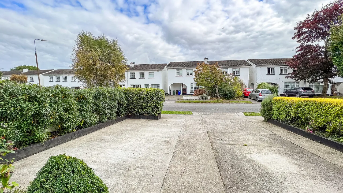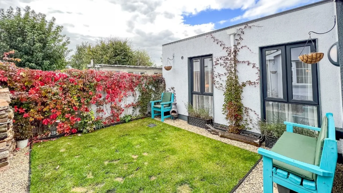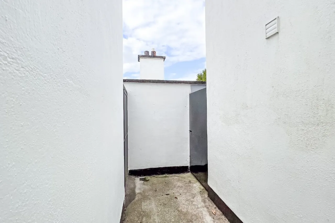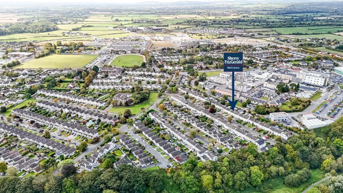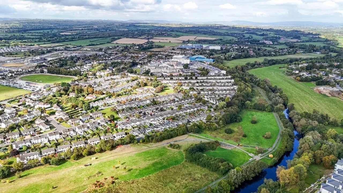Thank you
Your message has been sent successfully, we will get in touch with you as soon as possible.
€465,000 Sale Agreed

Contact Us
Our team of financial experts are online, available by call or virtual meeting to guide you through your options. Get in touch today
Error
Could not submit form. Please try again later.
67 The Sycamores
Freshford Road
Kilkenny
R95 H9NP
Description
Viewing is strictly by prior appointment and for transparency purposes, all bidding will be via the "mysherryfitz" on line bidding platform.
Features
Alarm
Oil fired central heating
Broadband with Eir
TV cable with Eir
Mains water and sewage
Rooms
Entrance Hall 3.71m x 1.15m A PVC door front door with stained glass insert opens into a welcoming and bright entrance hall. Solid Oak floor and fitted carpet on the stairs and landing. ceiling coving, centre rose, dado rail and radiator cover. Door to understairs cloak cupboard.
Living Room 4.58m x 3.33m A spacious and bright room with a large picture window overlooking the front of the property. Open fireplace with a wooden surround, black Marble insert and hearth, fitted with a Stanley cara insert multi-fuel stove (connected to the radiators. Solid Oak floor, ceiling coving and centre rose.
Study / Home Office 2.68m x 2.14m A versatile and spacious room with a large picture window overlooking the front garden and driveway. This room is currently used as a bedroom. Laminate wooden floor.
Kitchen / Dining / Family Room 4.99m x 5.04m + 4.33m x 2.38m Impressive and large open plan kitchen/dining/family room which is practical for a growing family. The kitchen area is fitted with Pippy solid Oak wall and floor units with tiled backsplash, Granite effect laminate worktops and Belfast sink. Stoves electric Range Cooker with four ring ceramic hob, two ovens and grill. Belling traditional chimney cooker hood. Hoover integrated dishwasher and larder fridge. Window overlooking the rear garden. Open plan access through to the lounge area. The dining area is spacious and can accommodate a large table and chairs for family dining and entertaining. Waterford Stanley Lismore multi-fuel stove sitting on a black marble hearth. Vaulted ceiling with exposed wooden beams and fitted with two large Velux windows. The family area is fitted a bespoke made floor to ceiling TV unit with underneath storage cupboards and overhead shelving. Ceiling coving and two wall mounted lights. Ranch Oak vinyl plank flooring throughout the kitchen/dining/family room.
Inner Hall / Utility Room 0.82m x 2.00m Fitted floor to ceiling cupboards on both sides. Plumbing for washing machine and space for a tumble dryer or undercounter freezer. Tiled floor. Door through to Shower Room / Guest WC.
Shower Room / Guest WC 2.32m x 1.62m Comprising a stand-in wet room shower with glass panel screen. WC and wash hand basin. Fully tiled walls and floor. Frosted window to the rear of the property. Ceiling coving.
Lounge 5.44m x 1.98m Light-filled and spacious room with a large west-facing sliding patio door to the rear garden. Decorative tiled floor and wall mounted vertical radiator. Door to storage closet. A full-length glass panel door gives access to a connecting hall.
Connecting Hall 4.47m x 0.99m + 3.92m x 0.99m L-shaped connecting hall fitted with a roof light. Laminate Walnut floor.
Bedroom Five 2.61m x 3.37m Double bedroom with a tall picture window overlooking the rear garden. Laminate Walnut floor and sliding wardrobes.
Bedroom Six 3.13m x 2.59m + 1.04m x 0.78m A double bedroom with a tall picture window overlooking the rear garden. Laminate Walnut floor and sliding wardrobes.
Shower Room 1.77m x 1.99m Enclosed shower cubicle fitted with a Triton T80 electric shower. WC and vanity unit with underneath storage drawers, tiled backsplash and LED wall mounted mirror. Wood effect tiled floor roof light.
FIRST FLOOR
Landing (including stairs) 4.09m x 1.67m Spacious and bright landing with a gable end window. Fitted carpet on the stairs and landing. Ceiling coving, centre rose and dado rail. Hatch to attic space.
Bedroom One 3.92m x 2.91m + 0.86m x 0.64m A generous-sized master bedroom with two windows to the front of the property. Laminate floor, ceiling coving and centre rose. Fitted wardrobes.
Bedroom Two 2.61m x 3.38m + 0.86m x 0.58m A double bedroom positioned to the rear of the property. Built-in wardrobes and laminate floor.
Bedroom Three 3.0bm x 2.82m A double bedroom located to the front of the property. Laminate wooden floor, ceiling coving and centre rose. Built-in sliding wardrobes.
Bedroom Four 2.50m x 2.42m A single bedroom positioned to the rear of the property. Laminate floor and ceiling coving. Built-in sliding wardrobes.
Bathroom 2.01m x 1.87m + 0.67m x 0.42m Comprising a bath fitted with a Triton T9SR pumped electric shower. WC and wash hand basin with a wall mounted mirror. Fully tiled walls. Ranch Oak vinyl plank floor. Frosted window to the rear.
Hot Press Shelved hot press and hot water cylinder.
BER Information
BER Number: 107149981
Energy Performance Indicator: 296.86
About the Area
Kilkenny is a vibrant city, built on both banks of the River Nore, with a population of 8,711. It is a popular tourist destination, and locals avail of the amenities and leisure facilities found here. Kilkenny is the smallest city in Ireland, 117 kilometres (73 mi) away from Dublin and 48 kilometres (30 mi) north of Waterford city.
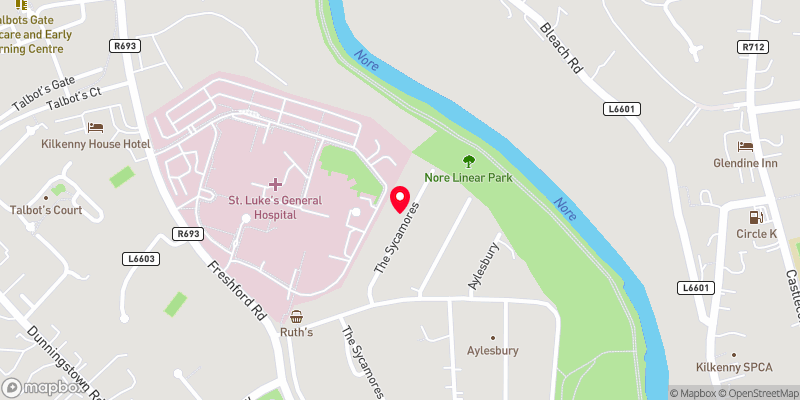 Get Directions
Get Directions Buying property is a complicated process. With over 40 years’ experience working with buyers all over Ireland, we’ve researched and developed a selection of useful guides and resources to provide you with the insight you need..
From getting mortgage-ready to preparing and submitting your full application, our Mortgages division have the insight and expertise you need to help secure you the best possible outcome.
Applying in-depth research methodologies, we regularly publish market updates, trends, forecasts and more helping you make informed property decisions backed up by hard facts and information.
Need Help?
Our AI Chat is here 24/7 for instant support
Help To Buy Scheme
The property might qualify for the Help to Buy Scheme. Click here to see our guide to this scheme.
First Home Scheme
The property might qualify for the First Home Scheme. Click here to see our guide to this scheme.
