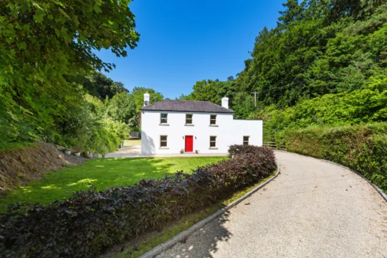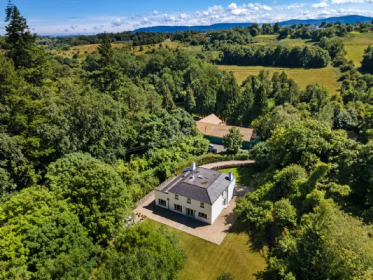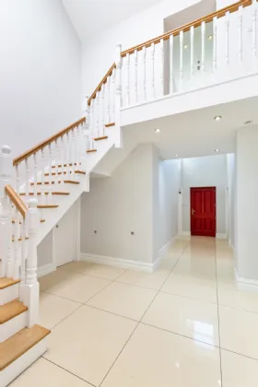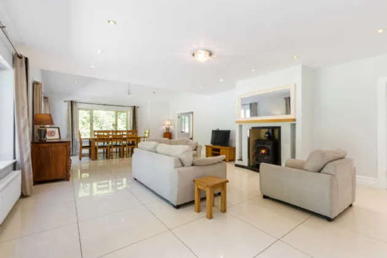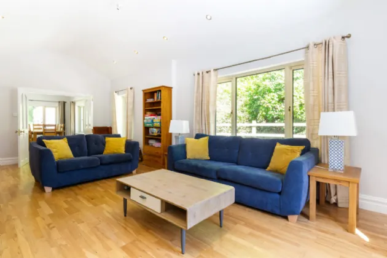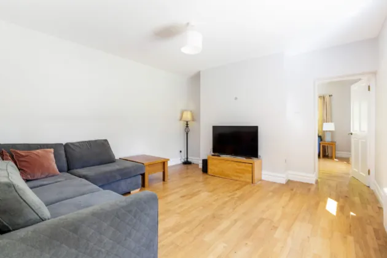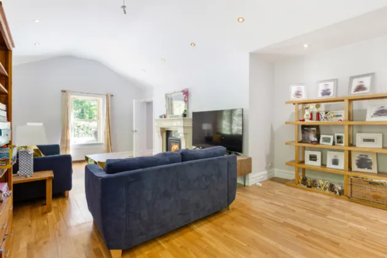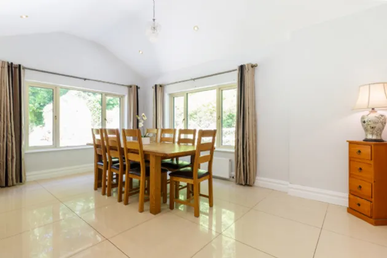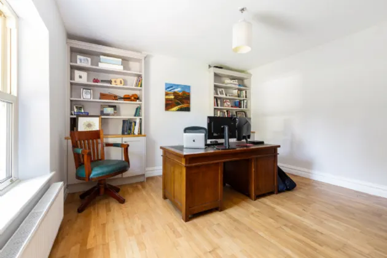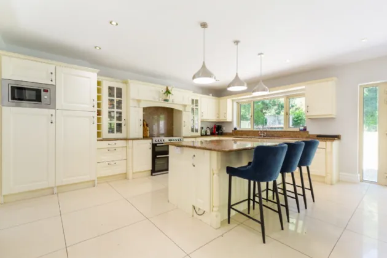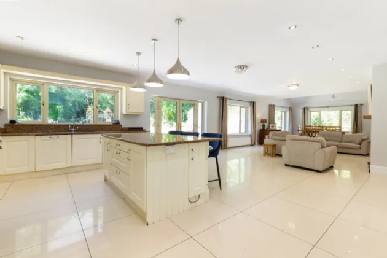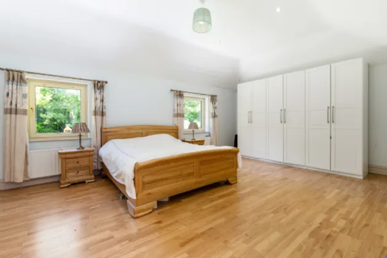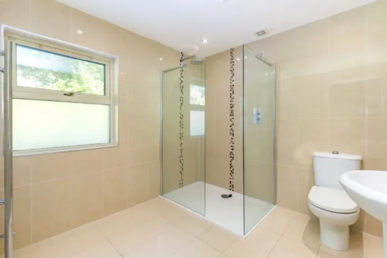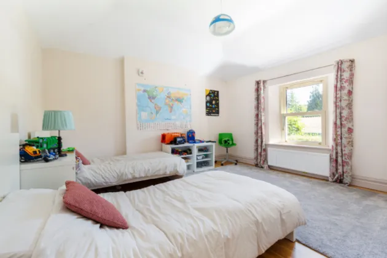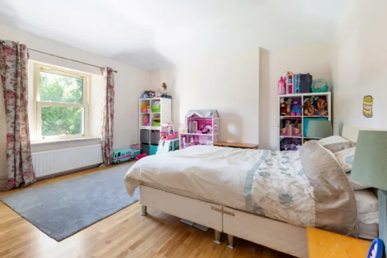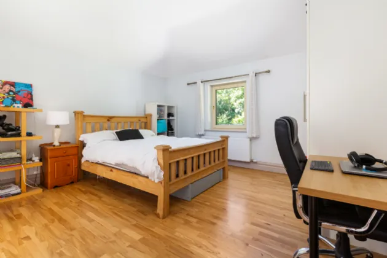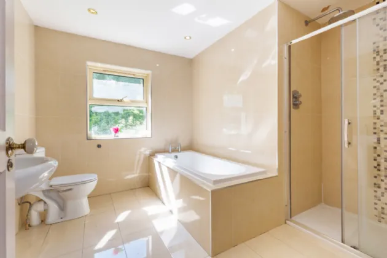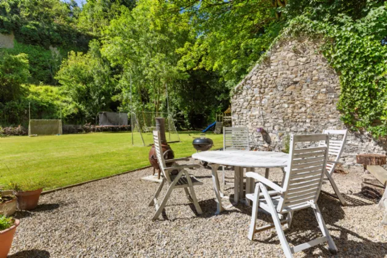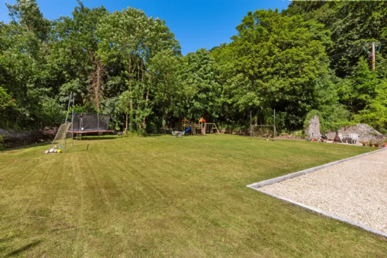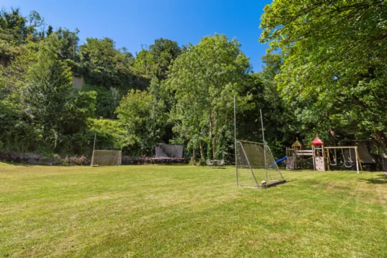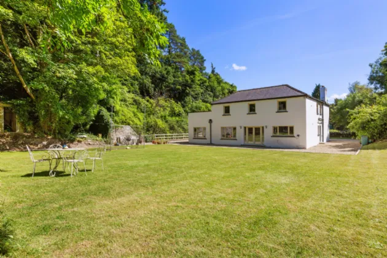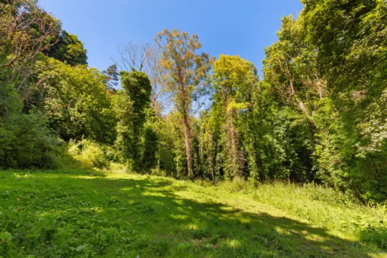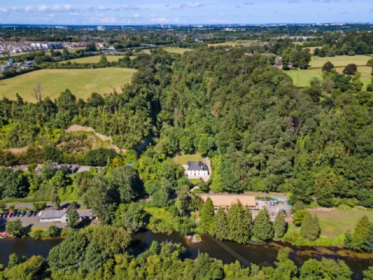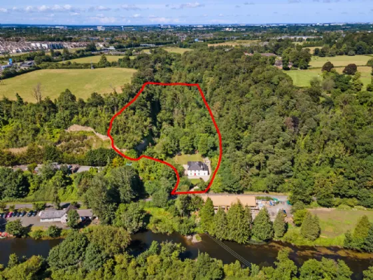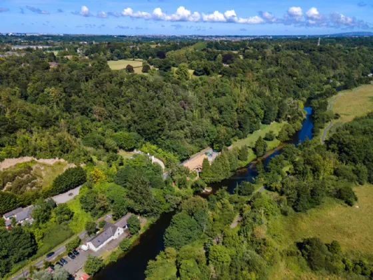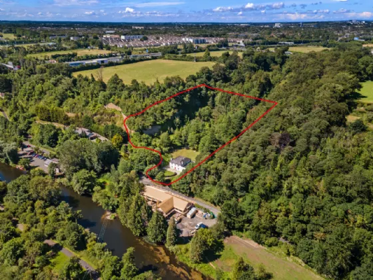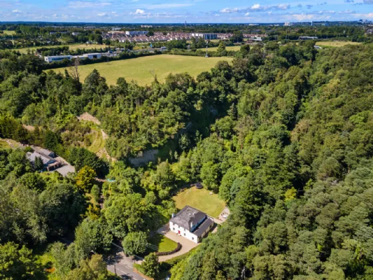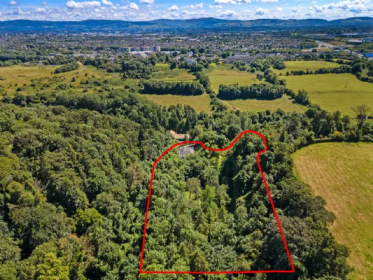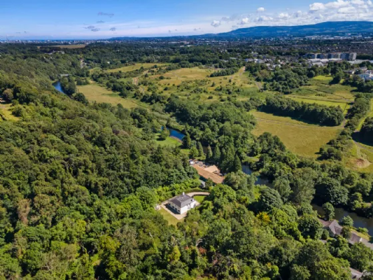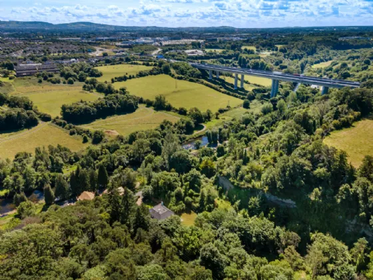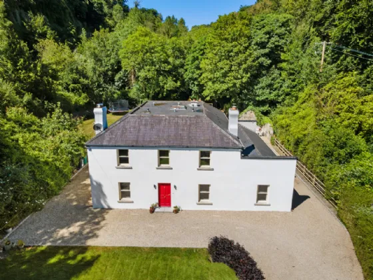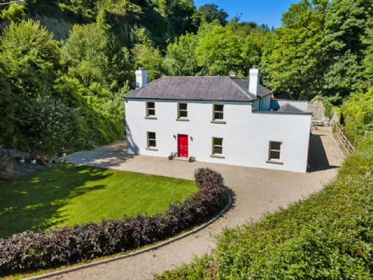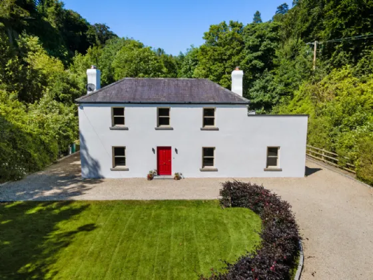Thank you
Your message has been sent successfully, we will get in touch with you as soon as possible.
€1,500,000 Sold

Contact Us
Our team of financial experts are online, available by call or virtual meeting to guide you through your options. Get in touch today
Error
Could not submit form. Please try again later.
Glen House
Lower Road
Strawberry Beds
Dublin 20
D20 NP27
Description
Glen house is a magnificent, detached family home approx.294 sq.mtrs (3,165 sq.ft) fully renovated in 2013 and occupying a slightly elevated position above the Liffey on beautiful sloping south westerly facing plot bordered by mature gardens, woodland and stream with mature native and exotic trees that extends to approx. 0.81 Ha (2 acres) boasting a stunningly tranquil setting. The Glen House was once part of an old sand quarry once and some of the outbuilding still remain.
The property is approached through a modern gated entrance onto a sweeping gravelled driveway with off street parking for numerous cars and vehicular rear access. The property itself is instantly appealing to the eye and has the look of a country farmhouse. Upon entering its striking red door, you cannot but be impressed by the double height ceilings in the entrance hallway. Off the entrance hall to the left there is a study/office with bespoke carpentry, to the right of the hallway there is a cosy family room that leads to the main living room. The bright and airy living room has a raised pitched ceiling and feature fireplace with solid fuel stove. Double doors lead to the heart of this family home its open plan kitchen/dining/family room that spans the width of the property. The kitchen is fully fitted with a country style kitchen complemented by the range and breakfast island it in turn opens to the family and dining area and there are double doors leading to the rear lawns and gardens. Also off the kitchen is a practical boot room with added storage and a sperate shower room. There is a laundry/utility off the hallway and that complete the accommodation of this level. Upstairs there is bright gallery landing complemented by the roof light and 4 generously proportioned double bedrooms. The main bedroom is en-suite and has a walk-in wardrobe, the second bedroom also contains an en-suite. A large family bathroom completes the internal accommodation.
Without doubt the landscaped gardens and especially the woodland area is a particular feature of The Glen House and wrap around the property perfectly. The woodland area bordered by a stream (Dis) has a labyrinth of paths and provides endless enjoyment and is a child's haven where they can safely play and explore to their hearts content. The Glen is also bordered by a pathway that leads from the Sandpit Cottages on the Porterstown Road which means you can walk or cycle to Castleknock Village in under 20 minutes.
Castleknock College is within walking distance and Mount Sackville Secondary School is 1.2Km.
The location of this unique family home will be of major interest to those trying to escape city life yet still have the convenience of city living within striking distance.
It’s located 3.0km from Castleknock Village and the Phoenix Park is 1.2km away. Glen House will suit those looking for a tranquil haven to call their own in this unique and un-spoilt part of Dublin. In addition to several schools close by, there are nearby transport links Dublin Bus on the Carpenterstown Road and in Chapelizod Village as well as Castleknock train station 3.0km. The local road network gives easy access to the Phoenix Park, M50, Liffey Valley, Blanchardstown Shopping Centre the City Centre, and Dublin Airport.
Viewing by appointment only.
The Ferryman (Pete St John)
Where the strawberry beds sweep down to the Liffey,
You kiss away the worries from my brow,
I love you well today and I love you more tomorrow,
If you ever loved me Molly love me now.

Contact Us
Our team of financial experts are online, available by call or virtual meeting to guide you through your options. Get in touch today
Thank you
Your message has been sent successfully, we will get in touch with you as soon as possible.
Error
Could not submit form. Please try again later.
Features
Located in a green belt
Oil fired central heating
Sash windows
1.2km from the Phoenix Park
0.5km from the Strawberry Hall/Goats Gruff
2.km From Castleknock Hotel & Golf Club
Off street parking for several cars
Automatic Gates
Rooms
Study 4.2m x 4.15m Located to the left of the hallway a versatile reception room currently used as an office/study. With bespoke fitted shelving and storage, semi solid Oak timber flooring.
Family Room 4.2m x 4.2m To the right of the hallway another versatile reception room currently used as a family room. With semi solid Oak timber flooring. Door to living room.
Living Room 7.67x 3.7m A bright and airy living room with high pitched ceiling and a feature polished stone fireplace with solid fuel stove. Semi solid Oak timber flooring. Double doors to kitchen.
Kitchen/Dining/Family Room 14.7m x 5.48m This is a most impressive and light filled open plan living space takes in great views of the garden and woodlands. There is a fully fitted country style kitchen with and excellent range of floor and eye level cream kitchen units and breakfast island all finished with granite worktops, a large range style cooker with extractor fan, breakfast island with storage underneath, integrated dishwasher and microwave. This open plan room has another large living area with feature fireplace with solid fuel stove and at the end of the room is a dining area with pitched ceiling. Tiled flooring throughout and double doors lead to the rear lawn.
Boot Room 2.8m x 2.7m Located off the kitchen with wall to wall built in storage units. Tiled flooring and door to side.
Shower Room 2.8m x 1m Comprises of a shower, wc and wash hand basin, fully tiled.
Utility Room 2.7m x 2m Located off the inner hallway is this good sized utility/cloak room with fitted worktops and storage, plumbed for washing machine and dryer.
Gallery Landing Light filled wrap around gallery landing with feature roof light.
Main Bedroom 6m x 4.3 Large double bedroom with fitted wardrobes and feature 3m high pitched ceiling. Fitted wardrobes, semi solid Oak timber flooring.
Walk in Wardrobe 1.5m x 1m With fitted fashion rails.
En-Suite 1.64m x 1.7m Comprises of shower, wc and wash hand basin, fully tiled. Access hatch to attic.
Bedroom 2 4.3m x 4.2m Large double bedroom with fitted wardrobes and semi solid Oak timber flooring. High pitched ceiling.
Bedroom 3 4.2m x 4.2m Large double bedroom with fitted wardrobes and semi solid Oak timber flooring.
Bedroom 4 4.2m x 4.2m Large double bedroom with semi solid Oak timber flooring.
Family Bathroom 2.8m x 2.2m Comprises of bath separate shower, wc, wash hand basin and heated towel rail, fully tiled.
BER Information
BER Number: 117593921
Energy Performance Indicator: 110.67 kWh/m²/yr
About the Area
No description
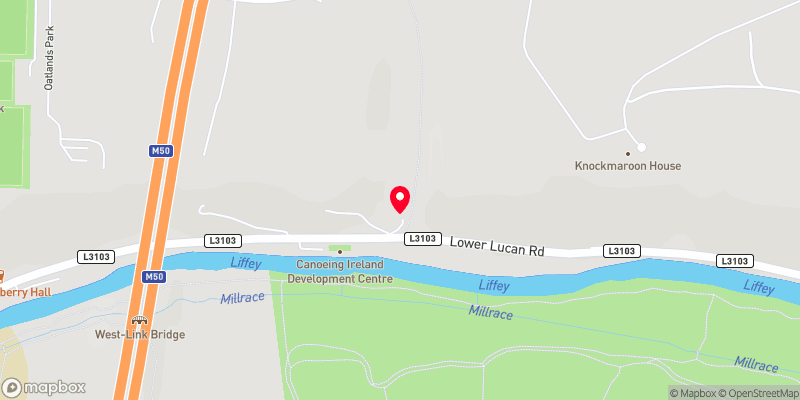 Get Directions
Get Directions Buying property is a complicated process. With over 40 years’ experience working with buyers all over Ireland, we’ve researched and developed a selection of useful guides and resources to provide you with the insight you need..
From getting mortgage-ready to preparing and submitting your full application, our Mortgages division have the insight and expertise you need to help secure you the best possible outcome.
Applying in-depth research methodologies, we regularly publish market updates, trends, forecasts and more helping you make informed property decisions backed up by hard facts and information.
Need Help?
Our AI Chat is here 24/7 for instant support
Help To Buy Scheme
The property might qualify for the Help to Buy Scheme. Click here to see our guide to this scheme.
First Home Scheme
The property might qualify for the First Home Scheme. Click here to see our guide to this scheme.
