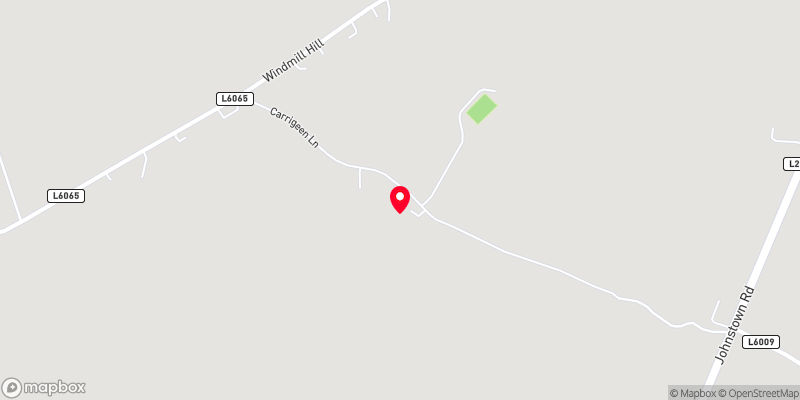Thank you
Your message has been sent successfully, we will get in touch with you as soon as possible.
€995,000 Sale Agreed

Contact Us
Our team of financial experts are online, available by call or virtual meeting to guide you through your options. Get in touch today
Error
Could not submit form. Please try again later.
Ashwood
Carrigeen
Rathcoole
Co. Dublin
D24 RY16
Description
Sherry FitzGerald is proud to welcome to the market, the truly unique "Ashwood", Carrigeen located less than a 5 minute drive from the highly sought-after Rathcoole Village.
This beautiful, architect-designed five bedroom detached home sits on approx 1.25 acres and comes to the market in showhouse condition throughout, boasting combined features rarely, if ever, found in one property.
The drive down to Ashwood is something special in itself - a meandering country lane and the feeling of being surrounded by nature that is impossible to ignore. Electric gates open onto a spacious driveway leading into this beautiful detached property.
Ashwood literally opens up right in front of you as you step into the large reception hallway with high ceilings. The American, quarter-sawn, solid oak flooring is a feature which extends into the reception rooms.
Turning left off the hallway you are welcomed by a stylish living room with the added benefit of an open fire. Passing through the lounge, we enter a beautiful bespoke handcrafted kitchen with in-frame painted cabinets and a centre island, granite worktops and splashback. This kitchen benefits by having high end integrated appliances such as a warming drawer, coffee machine, dishwasher, microwave combi-oven and more besides.
Just off the kitchen, lies a most wonderful, sun filled, spacious lounge area - perfect when entertaining, complete with large sliding patio door and built-in electric fire.
A separate, luxurious dining room is located at the other side of the kitchen, with ample room for a large dinner party.
Back through the hallway, passing a utility room (with rear access) and the stairway, on the right is a study/home office, followed by a double bedroom (bedroom 4) built-in wardrobes and window seat with storage. Adjoined is a Jack & Jill bathroom, which in turn leads to another double bedroom on the other side of the hallway also with built-in wardrobes (bedroom 5). A guest WC completes the downstairs accommodation.
Upstairs, a gallery-style landing with glass balcony and reading/library area leads to three double bedrooms all ensuite with ample storage.
The primary bedroom with a feature herringbone, solid oak floor also boasts a large walk-in wardrobe. The primary ensuite comes with a bath, separate walk-in shower and heated towel rail. Bedroom 2 also has a walk-in wardrobe and ensuite with walk-in shower and heated towel rail. A spacious linen cupboard completes the living accommodation.
A large Service Core/Plant room below can be accessed from the hallway.
Whether you're watching the sun set from a most tranquil seating area, playing with the kids in the large garden or entertaining guests on a mid-summer day, Ashwood offers as much outside as it does inside.
This really is country living, with everything on your doorstep and has to be seen to be truly appreciated.
Ashwood is less than a 5 minute drive from Rathcoole village and just 35 minutes from both Dublin City centre and Dublin Airport.
This is a fantastic opportunity to finally land that special, forever home you've always dreamt of.
Call or email for viewing details.

Contact Us
Our team of financial experts are online, available by call or virtual meeting to guide you through your options. Get in touch today
Thank you
Your message has been sent successfully, we will get in touch with you as soon as possible.
Error
Could not submit form. Please try again later.
Features
Solar Panels
Mechanical recovery ventilation system
Double glazed alu-clad windows & back door
1GB Fibre Broadband
Central vacuum system
EIS Sound System in downstairs reception rooms
Electric Gates
Own private well & waste water unit (Envirocare)
Alarm & CCTV
Shed (20ft x 10ft insulated cabin with electrics)
Lean-to shed at rear to accommodate lawn mowers
2 x patio areas (one Indian sandstone, one beach pebble)
Outdoor sockets to rear and side of house
Outdoor taps to rear and side of house
Outdoor sensor lighting in garden & driveway
BER Information
BER Number: 117926758
Energy Performance Indicator: 83.94 kWh/m²/yr
 Get Directions
Get Directions Buying property is a complicated process. With over 40 years’ experience working with buyers all over Ireland, we’ve researched and developed a selection of useful guides and resources to provide you with the insight you need..
From getting mortgage-ready to preparing and submitting your full application, our Mortgages division have the insight and expertise you need to help secure you the best possible outcome.
Applying in-depth research methodologies, we regularly publish market updates, trends, forecasts and more helping you make informed property decisions backed up by hard facts and information.
Help To Buy Scheme
The property might qualify for the Help to Buy Scheme. Click here to see our guide to this scheme.
First Home Scheme
The property might qualify for the First Home Scheme. Click here to see our guide to this scheme.






















