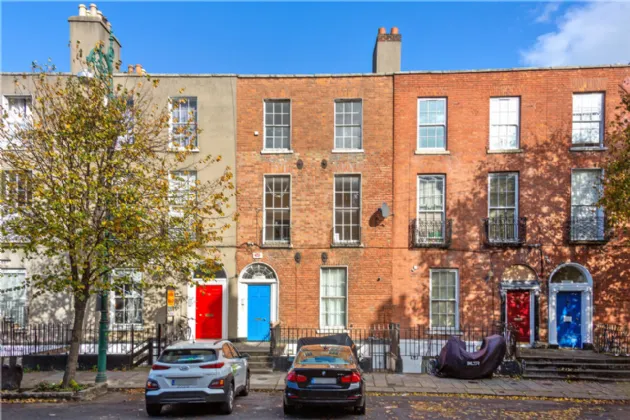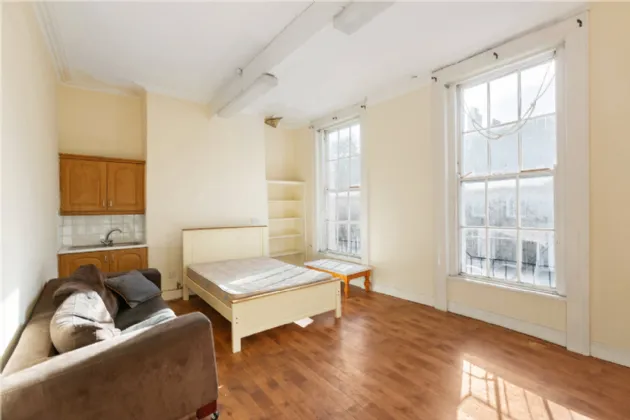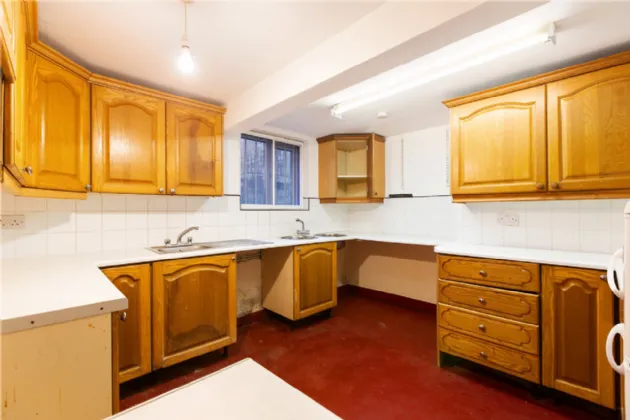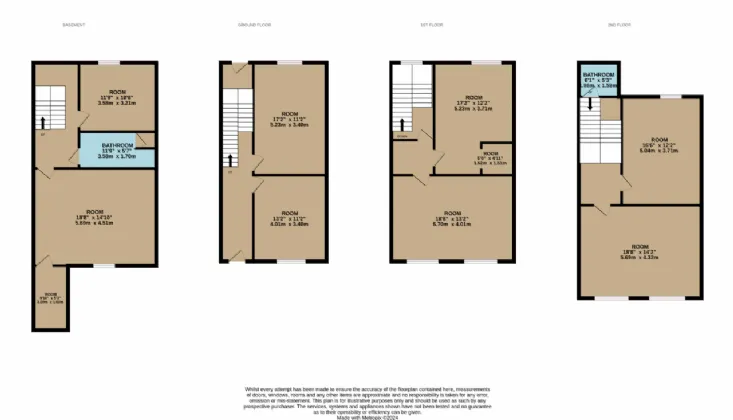Thank you
Your message has been sent successfully, we will get in touch with you as soon as possible.
€850,000

Contact Us
Our team of financial experts are online, available by call or virtual meeting to guide you through your options. Get in touch today
Error
Could not submit form. Please try again later.
35 Blessington Street
Phibsborough
Dublin 7
D07 KD52
Description
The accommodation comprises an impressive hallway leading to two large rooms, to the front a reception room has fitted units and storage while the room to the rear has a wooden floor and fitted units. The basement comprises a kitchen, shower room and reception room. On the first floor the room to the front spans the width of the property with two large windows flooding the room with light, there are fitted units and storage with another large room on this level. On the top floor there are two large rooms with fitted storage and a shower room.
The property is within a few minutes’ walk of O’Connell Street while having close proximity to a host of local amenities which include the Blessington Basin and the Royal Canal Bank, TUD Grangegorman, St. Patrick’s Training College, Mater Hospital and the Botanic Gardens are within walking distance and the Phoenix Park and the Royal Canal towpath close by. There are plenty of shops, restaurants and cafes in the bustling Phibsborough Village. The LUAS stop at Broadstone is a short walk away.

Contact Us
Our team of financial experts are online, available by call or virtual meeting to guide you through your options. Get in touch today
Thank you
Your message has been sent successfully, we will get in touch with you as soon as possible.
Error
Could not submit form. Please try again later.
Features
Cul de sac location
Many original features
High ceilings
Rear garden with off street parking
Rooms
Entrance Hallway 9.3m x 2m Impressive entrance hallway with ceiling covings.
Room 1 5.7m x 4m On the top floor and spanning the width of the property with covings, two large windows flooding the room with light. Fitted units and shelving.
Room 2 5m x 3.7m With fitted storage and sink unit.
Basement Level
Kitchen 3.6m x 3.2m Fitted with a range of floor and wall units.
Shower Room 1.8m x 1.6m With w.c, wash hand basin and shower.
Room 5.7m x 4m With tiled floor, fitted units and shelving. A door leads to the front of the property.
First Floor Level
Second Floor Level
About the Area
No description
 Get Directions
Get Directions Buying property is a complicated process. With over 40 years’ experience working with buyers all over Ireland, we’ve researched and developed a selection of useful guides and resources to provide you with the insight you need..
From getting mortgage-ready to preparing and submitting your full application, our Mortgages division have the insight and expertise you need to help secure you the best possible outcome.
Applying in-depth research methodologies, we regularly publish market updates, trends, forecasts and more helping you make informed property decisions backed up by hard facts and information.
Need Help?
Our AI Chat is here 24/7 for instant support
Help To Buy Scheme
The property might qualify for the Help to Buy Scheme. Click here to see our guide to this scheme.
First Home Scheme
The property might qualify for the First Home Scheme. Click here to see our guide to this scheme.













