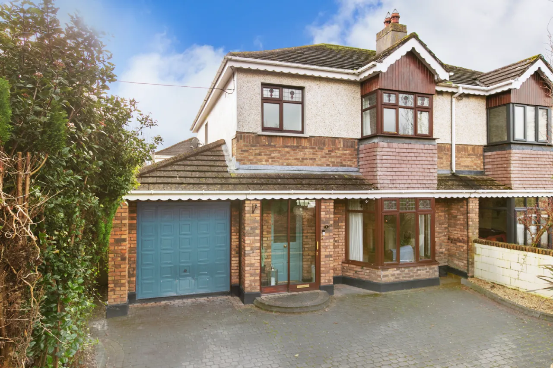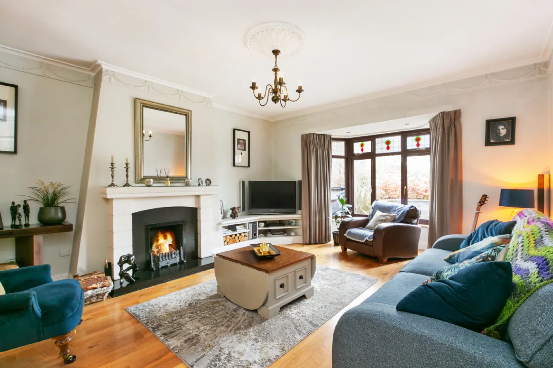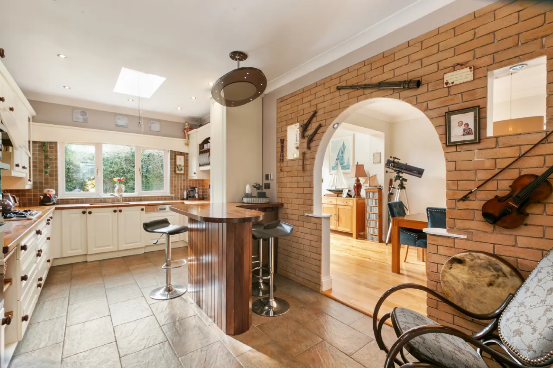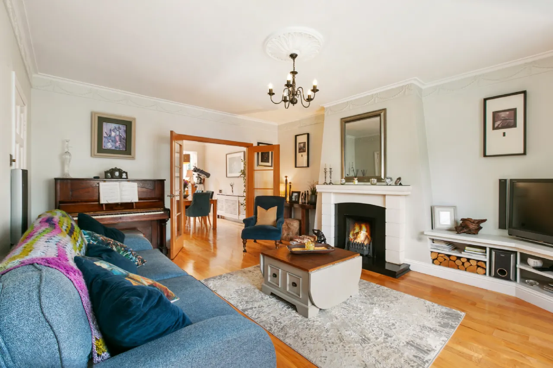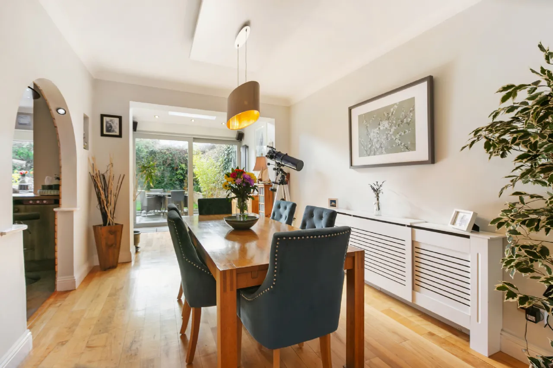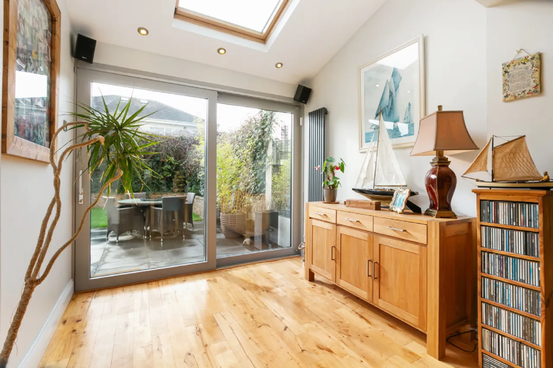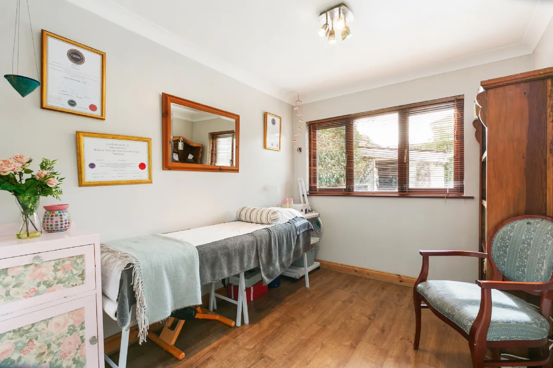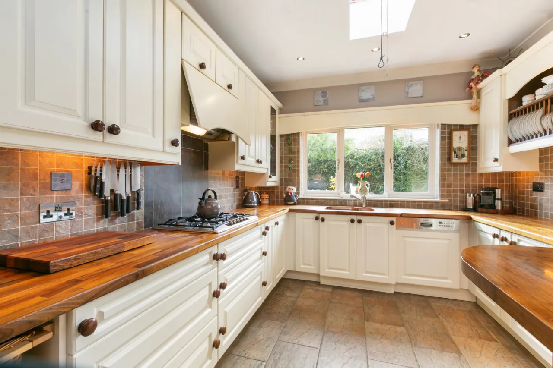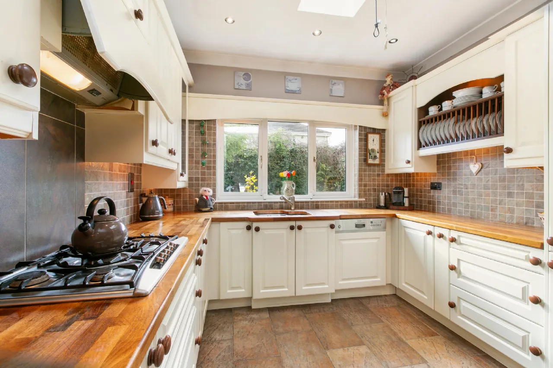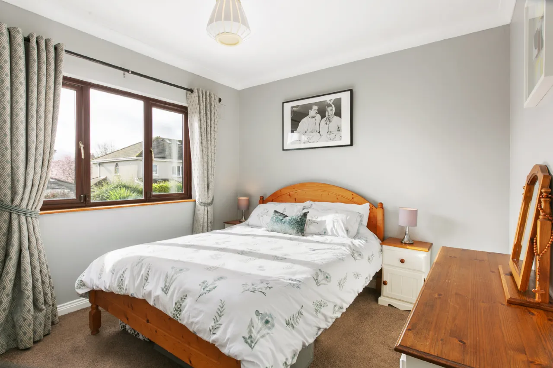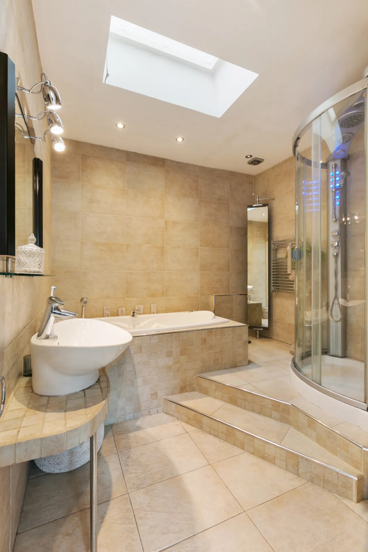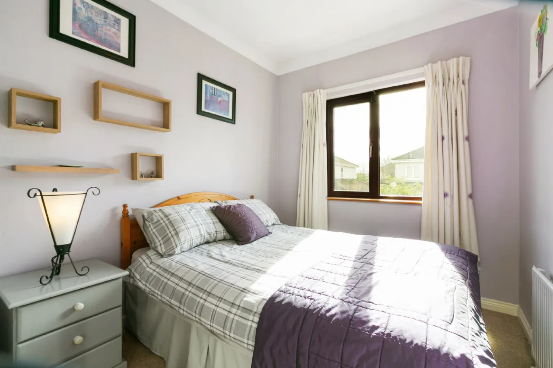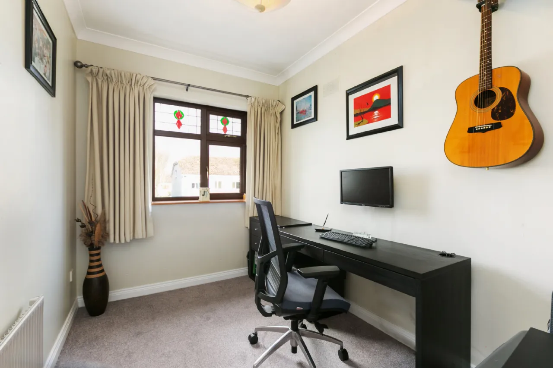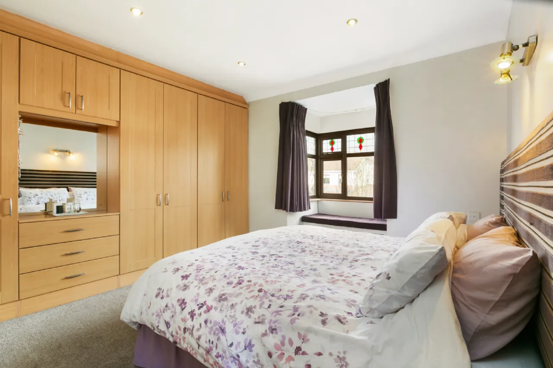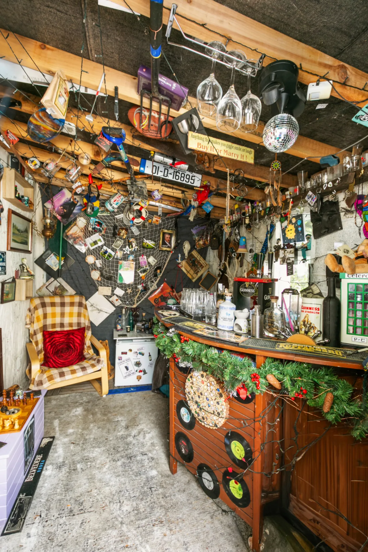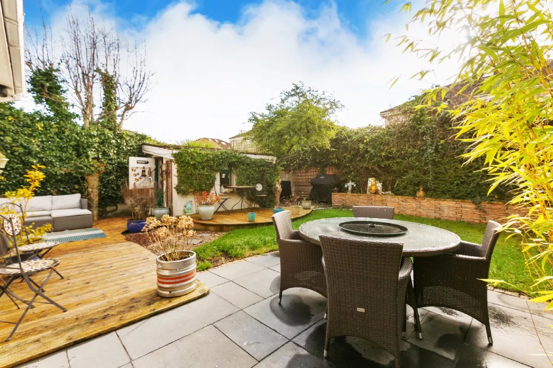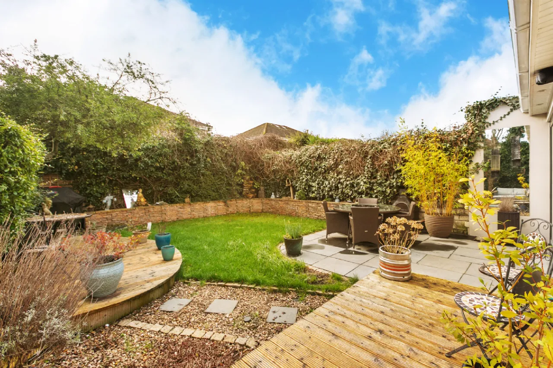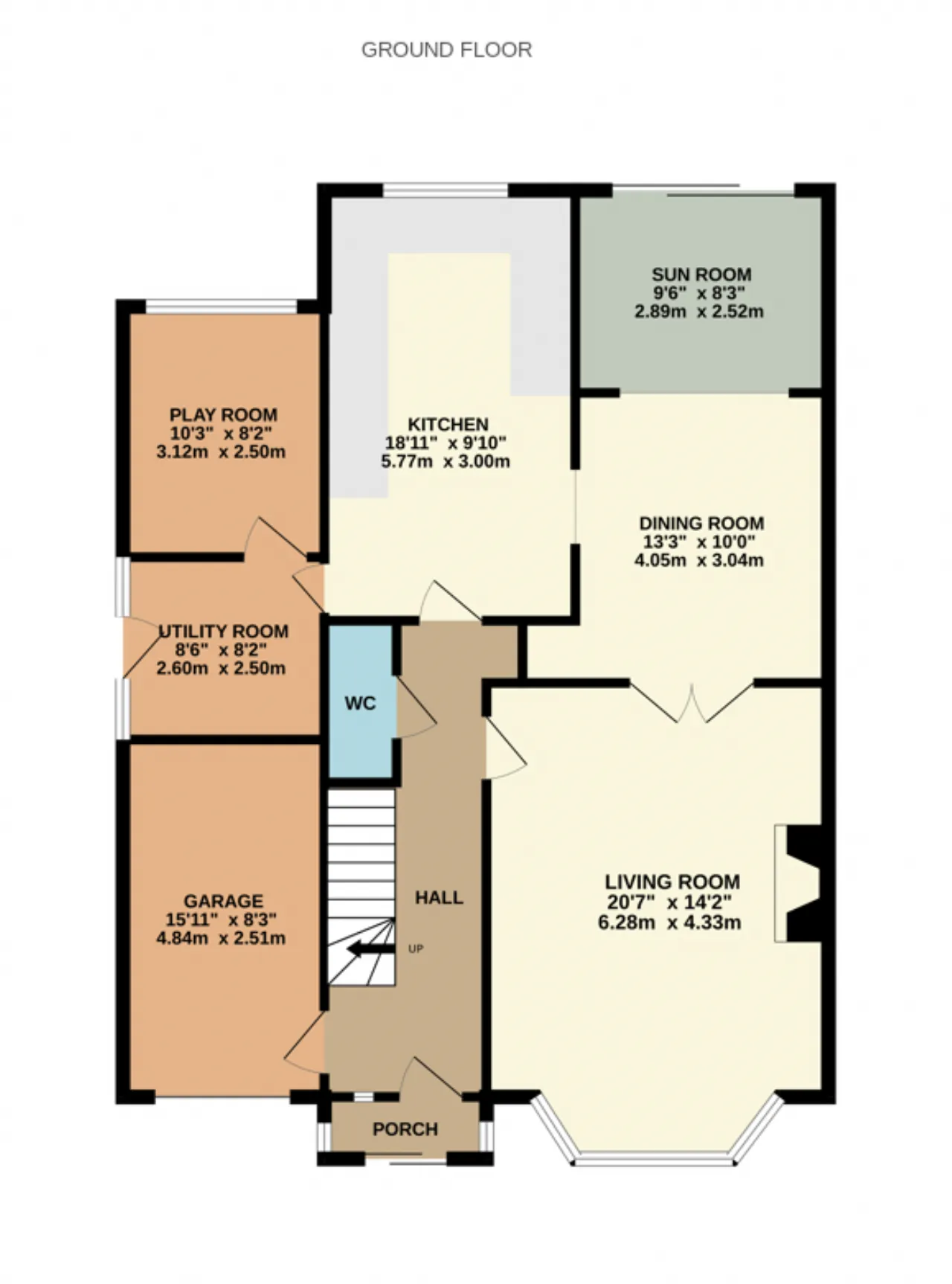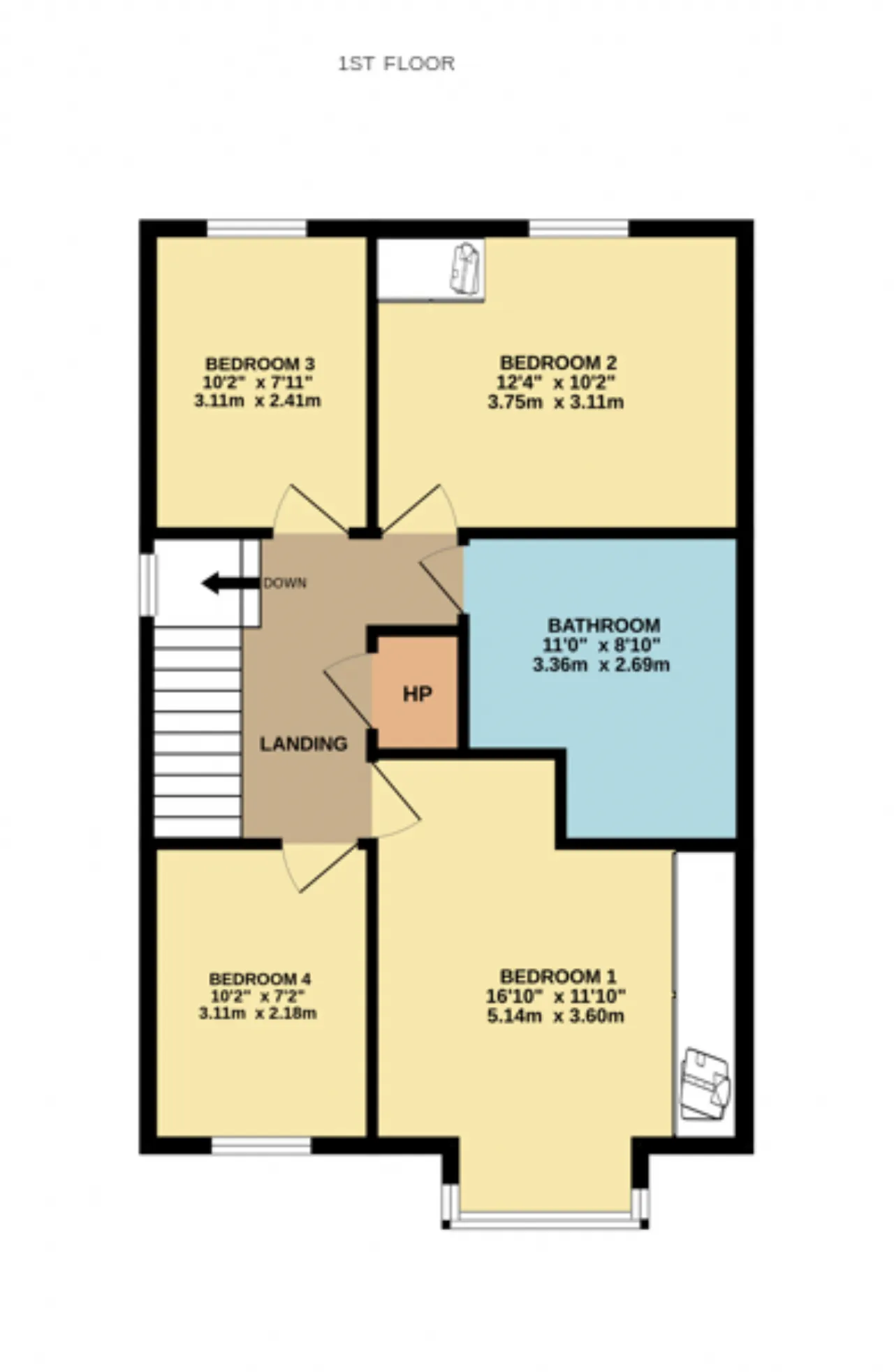Thank you
Your message has been sent successfully, we will get in touch with you as soon as possible.
€625,000

Contact Us
Our team of financial experts are online, available by call or virtual meeting to guide you through your options. Get in touch today
Error
Could not submit form. Please try again later.
6 Weston Drive
Lucan
Co. Dublin
K78 DE00
Description
This stunning 4-bedroom, semi-detached residence offers the perfect blend of modern elegance and comfortable living.
Situated in a prime location, this home provides convenient access to local amenities while maintaining a serene neighbourhood ambiance.
Spread across two floors, this home boasts ample living space for the whole family. With four generously sized bedrooms, there's room for everyone to relax and unwind.
Offering its own garage, this home provides secure parking and additional storage space, adding to the convenience and functionality of the property.
The interior features sleek hardwood floors, modern fixtures, and large windows that flood the space with natural light, creating an inviting atmosphere throughout.
The heart of the home, the modern kitchen is a chef's delight. With cherrywood countertops, sleek cabinetry, and high-end appliances, it's both stylish and functional. An archway from the dining area seamlessly connects the kitchen, creating a fluid layout ideal for everyday living.
Off the kitchen, you'll find a utility room and playroom/family room, providing additional space for laundry, storage, or play. These versatile rooms offer endless possibilities.
Upstairs, offers four well-appointed bedrooms, each offering comfort and privacy. Whether you're unwinding in the spacious main suite or providing a haven for guests or children, these bedrooms are designed with your utmost comfort in mind.
The family bathroom has been thoughtfully upgraded and extended, offering a luxurious retreat for relaxation and rejuvenation. From the modern fixtures to the elegant finishes, every detail exudes sophistication and style.
Outside the quality continues. The south facing rear garden offers an oasis of calm within its urban surrounds. Offering a range of dining and recreation areas, this garden has it all. Leading from the sun room we step out onto a spacious slate patio area- perfect spot to dine al fresco. A raised deck adds to the many textures of this garden and provides further locations to enjoy the summer sun. A neat lawn is bounded by raised bedding, while the entire garden is privately enclosed by block built walls on all sides.
A block built shed provides further storage. However, the current owners have created their own social area in the space.
Pedestrian side access leads to the front of the property.
To the front a wide cobble lock driveway provides private parking for family cars.
The location of no 6 is second to none, this home offers access to fantastic family amenities, including large playing fields and tennis courts. Enjoy outdoor activities, social gatherings, and leisurely strolls in this vibrant and welcoming community.
Viewing is essential to experience the best of Weston Park living firsthand.

Contact Us
Our team of financial experts are online, available by call or virtual meeting to guide you through your options. Get in touch today
Thank you
Your message has been sent successfully, we will get in touch with you as soon as possible.
Error
Could not submit form. Please try again later.
Features
Private Off-Street Parking.
South Facing Rear Garden.
Double Glazed Windows Throughout.
Burglar Alarm.
Beautifully Extended and Upgraded Throughout.
Owner Occupied.
Rooms
Entrance Hall An open and welcoming entrance hall with solid timber flooring, radiator cover, feature pendant and spot lighting, ceiling coving, dado rail, alarm panel, direct access to kitchen, living, guest w.c. and garage.
Guest WC With solid timber flooring, timber panelling, WC with concealed cistern, WHB with under sink storage.
Living Room 6.28m x 4.33m A large open reception room centred around a beautifully upgraded open fireplace. This room boasts solid timber flooring, ceiling coving, bay window with recessed lighting overhead, fitted shelving unit and TV stand to the right of the chimney breast. This room is ideal for entertaining and flow seamlessly through glazed double doors to the dining room.
Dining Room 4.05m x 3.04m An open plan space that connects the ground floor. Ideal for entertaining - this room links directly through to the kitchen and out to the rear garden patio via the extended sun room. This room offers, solid timber flooring, ceiling coving, central pendant light, radiator cover, a clever reconfigured storage and shelving area that was once the original access point to the room.
Sun Room 2.89m x 2.52m Seamlessly connecting from the dining room This bight space is flooded with natural light, thanks to the large floor to ceiling sliding doors and overhead Velux window. It also offers solid timber flooring and recessed lighting. A perfect spot to relax and unwind while reading a book.
Kitchen 5.77m x 3.00m Located to the rear of the property this spacious kitchen offers a wealth of Shaker style wall and floor storage units, solid walnut counter tops, tile flooring, dual stainless steel sink with mixer tap, mosaic tile splashback, recessed lighting, Velux window, Integrated appliances include Bosch dishwasher, Neff 5-ring gas hob with overhead extractor fan, Whirlpool microwave, Candy double oven. The kitchen is cleverly divided and defined by a solid walnut central breakfast bar.
Home office / Play room 2.50m x 3.12m A very versatile room that will no doubt cater to a variety of uses. With laminate flooring, ceiling coving.
Utility Room 2.60m x 2.50m Located off this kitchen, this spacious utility room will no doubt appeal to families with kids. With direct access to the side of the property it is the perfect spot to kick off mucky boots! The room offers tiled flooring, ample counter top space, ceramic sink with tile splashback, plumbed for washing machine and dryer.
Bedroom 1 5.14m x 3.60m Double bedroom located to the front of the property with carpet flooring, recessed lighting, built in wardrobes, ceiling coving, box bay window with built in seating, alarm panel.
Bedroom 2 3.75m x 3.11m Double bedroom located to the rear of the property, with carpet flooring, built in wardrobes, ceiling coving.
Bedroom 3 3.11m x 2.41m Double bedroom to the rear of the property with carpet flooring, ceiling coving,
Bedroom 4 A large single bedroom located to the front of the property with carpet flooring, ceiling coving.
Bathroom A beautifully upgraded and extended bathroom suite. This is a space that would not be out of place in a five star hotel. The room is on a split level, and provides the perfect sanctuary to relax and soak away the stresses of the day. This bathroom offers, a fully tiled wall and floor, large jacuzzi bath, pump power shower with overhead shower and side jets, WC with concealed cistern, decorative ceramic sink with mixer tap, wall mounted mirror, heated towel rail, wall mounted storage unit.
BER Information
BER Number: 117110809
Energy Performance Indicator: 190.19 kWh/m²/yr
About the Area
Lucan is a suburban town, situated some 13 km from Dublin's city centre. It is located just off the N4 road, close to the county boundary with County Kildare. A public transport network serving the area makes it easily accessible to Dublin and the surrounding area. Liffey Valley Shopping Centre and Blanchardstown Centre are only a short drive from Lucan Village, while Lucan's inhabitants are only a 20 minute drive away from Dublin City. There are numerous amenities in Lucan, with a main street full of shops, banks, and cafés. Lucan Shopping Centre contains a Dunnes Stores, Supervalu, Peter Mark and McDonald's. Tesco in Hillcrest, which has a Domino's Pizza beside it. Lidl's campus contains the Penny Hill, a Eurospar and a taxi company. Lucan has a number of schools, including an Educate Together primary school.
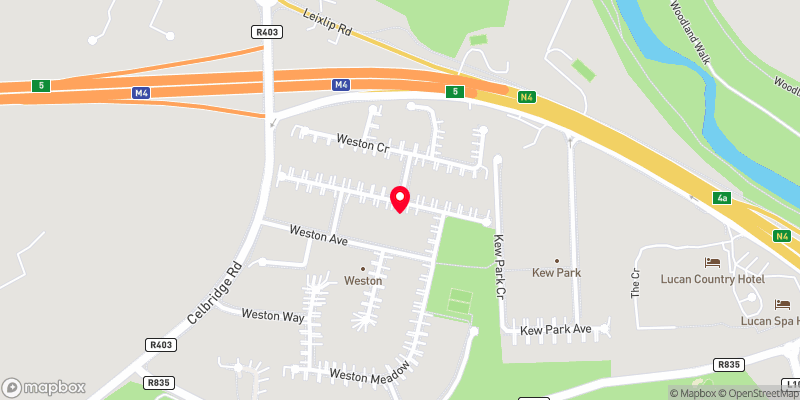 Get Directions
Get Directions Buying property is a complicated process. With over 40 years’ experience working with buyers all over Ireland, we’ve researched and developed a selection of useful guides and resources to provide you with the insight you need..
From getting mortgage-ready to preparing and submitting your full application, our Mortgages division have the insight and expertise you need to help secure you the best possible outcome.
Applying in-depth research methodologies, we regularly publish market updates, trends, forecasts and more helping you make informed property decisions backed up by hard facts and information.
Need Help?
Our AI Chat is here 24/7 for instant support
Help To Buy Scheme
The property might qualify for the Help to Buy Scheme. Click here to see our guide to this scheme.
First Home Scheme
The property might qualify for the First Home Scheme. Click here to see our guide to this scheme.
