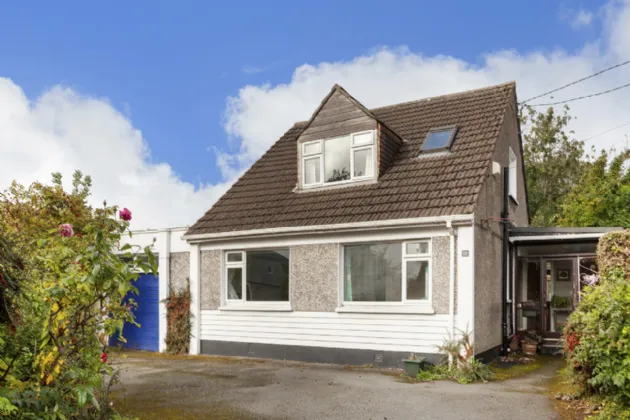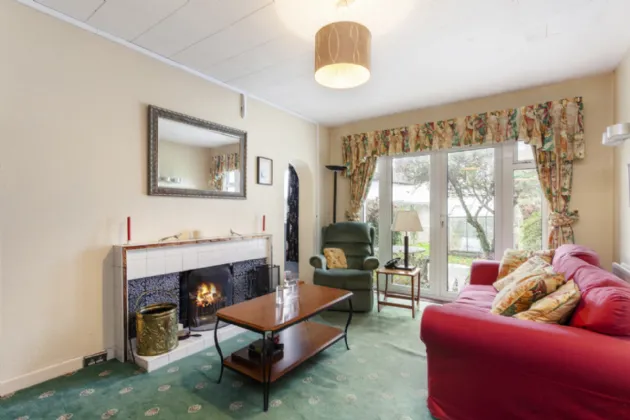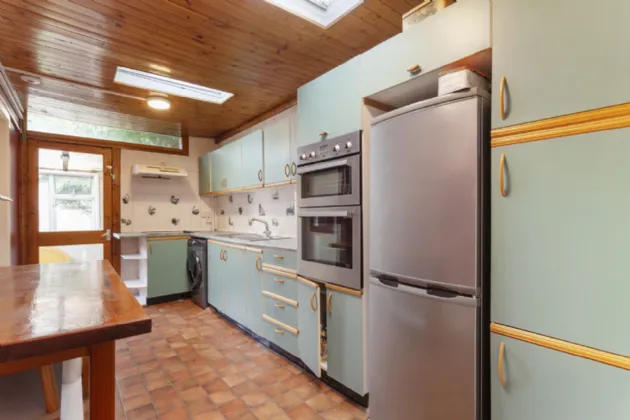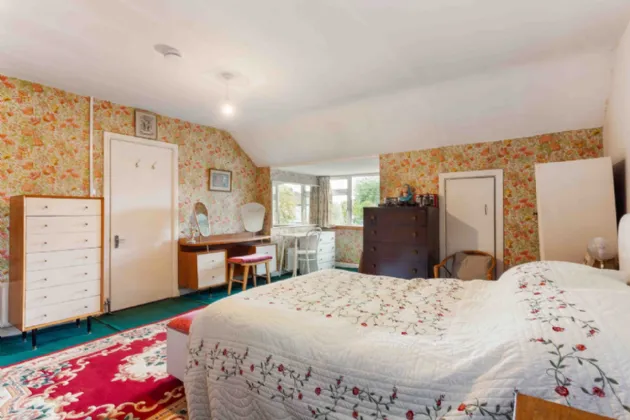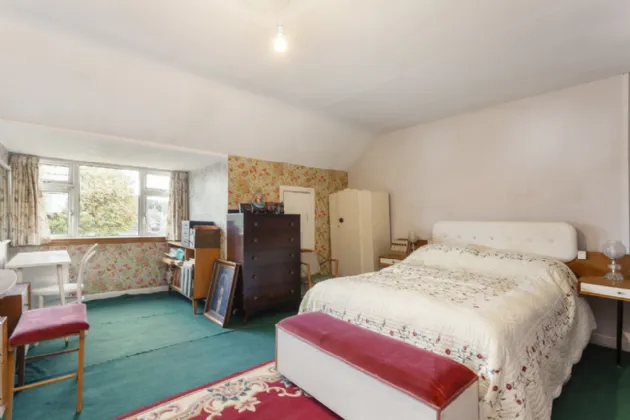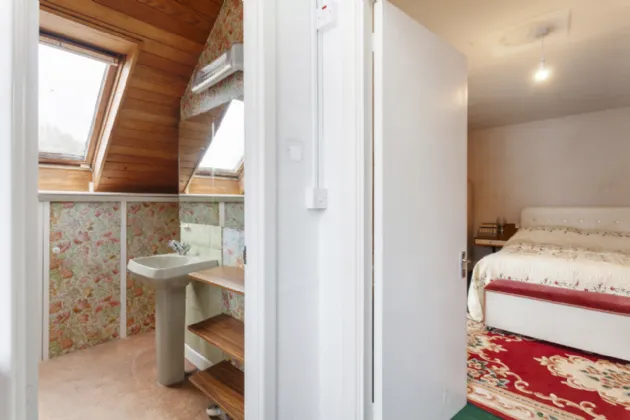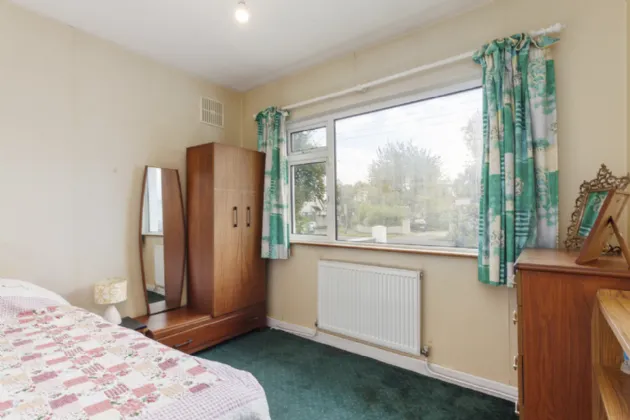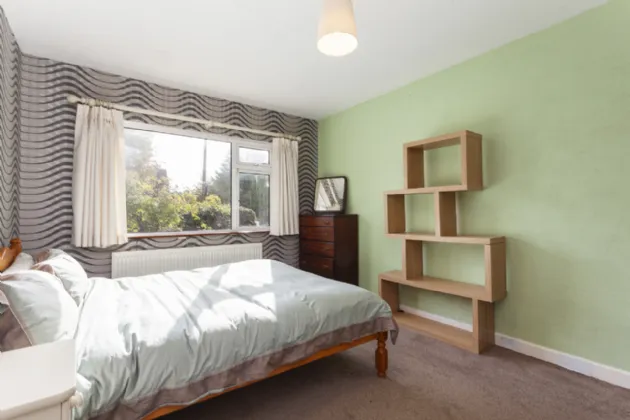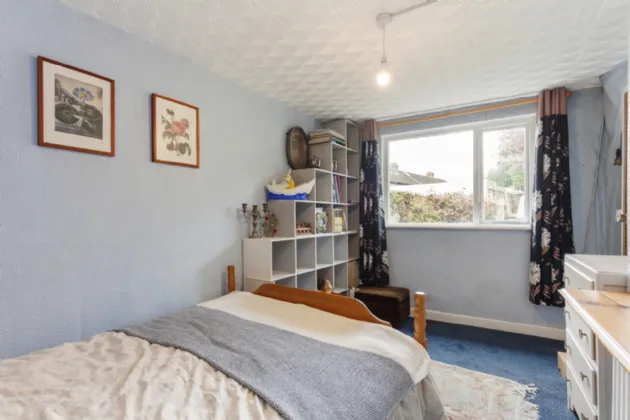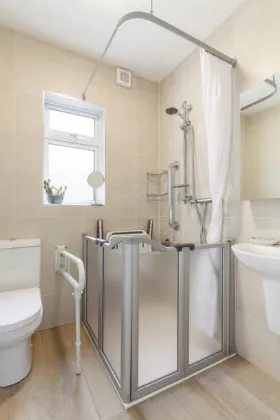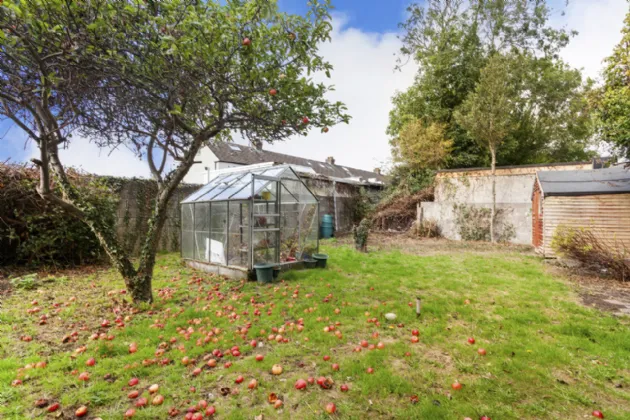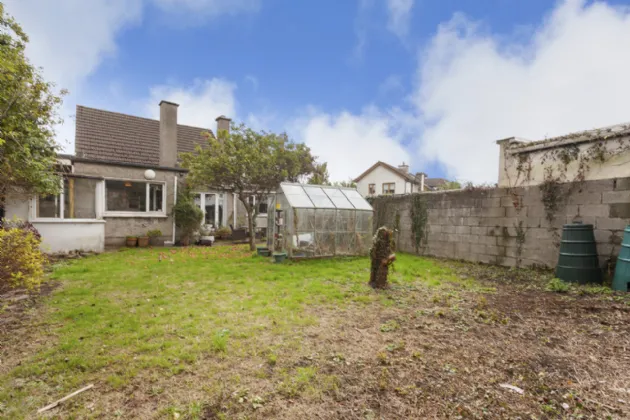Thank you
Your message has been sent successfully, we will get in touch with you as soon as possible.
€575,000 Sale Agreed

Contact Us
Our team of financial experts are online, available by call or virtual meeting to guide you through your options. Get in touch today
Error
Could not submit form. Please try again later.
22 Shelton Grove
Kimmage
Dublin 12
D12 HK53
Description
Upon entering the porch, through two facing doors you can access the kitchen and WC or continue through to the entrance hall., The kitchen which is fitted with floor and eye level units., A dining room, and two reception rooms are located to the rear of the property. There are two bedrooms to the front and an accessible bathroom. A utility room to the rear which is accessed through the kitchen completes the ground level. On the first floor there is a spacious double bedroom and a bathroom.
The front driveway offers dual access. There is a garage to the side which also provides side access to the rear garden, which is northwest facing, with the rear patio enjoying sun throughout the afternoons and into the evenings. The large private rear garden offers huge potential to extend the existing property (subject to PP) with a Barna shed for storage, a glasshouse and an apple, pear and plum trees.
Shelton Grove is a wonderfully mature and settled road that is highly regarded. The property itself is superbly located within short walking distance to a host of countless local amenities and an excellent choice of primary and secondary schools. Terenure, Crumlin and Templeogue villages are all nearby. The Ashleaf shopping centre is just a short stroll away. Bushy and Tymon Parks are both within easy walking distance. The area is very well served by public transport with numerous bus routes running to and from the city centre. The M50 road network is also close by.

Contact Us
Our team of financial experts are online, available by call or virtual meeting to guide you through your options. Get in touch today
Thank you
Your message has been sent successfully, we will get in touch with you as soon as possible.
Error
Could not submit form. Please try again later.
Rooms
WC With whb
Entrance Hall 3.07m x 3.04m Carpet flooring, access to USS
Kitchen 2.29m x 5.87m Vinyl flooring, floor and eye level units, two sky windows, access to utility room.
Dining Room 3.22m x 4.00m Carpet flooring, window to the rear, glass door to the patio
Living Room 3.24m x 4.82m Carpet flooring, double doors to rear garden, open fire, access to additional room.
Study 2.58m x 3.81m Carpet flooring and window to the rear.
Bedroom Two 4.62m x 3.22m Carpet flooring, window to the front, fitted wardrobe
Bedroom Three 3.03m x 2.57m Carpet flooring, window to the front.
Bathroom 1.81m x 1.77m Fully tiled, window, wc, whb, shower, extractor, heated towel rail
Bedroom One 4.43m x 6.16m Located upstairs with large double bedroom with carpet flooring, window to the front, easily accessible attic storage to the front and rear.
Shower Room 2.14m x 1.97m with wc, whb, shower and velux window.
BER Information
BER Number: 117822510
Energy Performance Indicator: 412.26 kWh/m²/yr
About the Area
Kimmage is a small residential suburb located on the south side of Dublin. Surrounded by Crumlin, Greenhills, Harold's Cross, Rathfarnham, Templeogue and Terenure. The area is served by a number of amenities, from schools to shops, and locals enjoy easy access to the city centre.
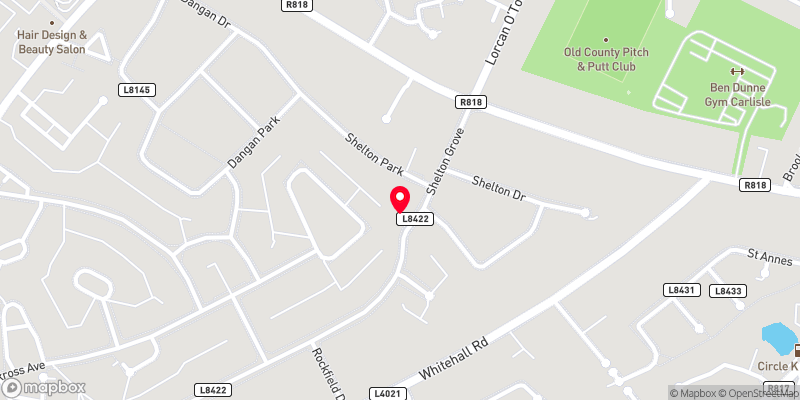 Get Directions
Get Directions Buying property is a complicated process. With over 40 years’ experience working with buyers all over Ireland, we’ve researched and developed a selection of useful guides and resources to provide you with the insight you need..
From getting mortgage-ready to preparing and submitting your full application, our Mortgages division have the insight and expertise you need to help secure you the best possible outcome.
Applying in-depth research methodologies, we regularly publish market updates, trends, forecasts and more helping you make informed property decisions backed up by hard facts and information.
Need Help?
Our AI Chat is here 24/7 for instant support
Help To Buy Scheme
The property might qualify for the Help to Buy Scheme. Click here to see our guide to this scheme.
First Home Scheme
The property might qualify for the First Home Scheme. Click here to see our guide to this scheme.
