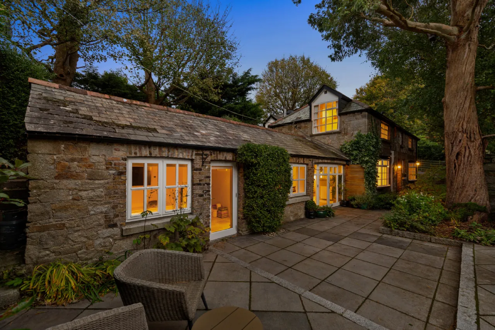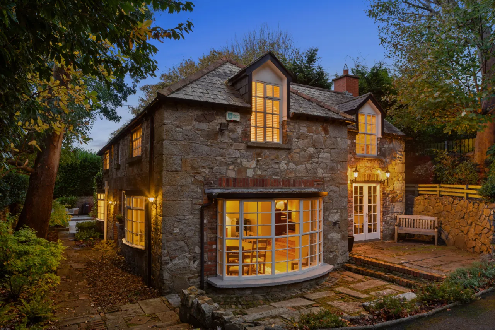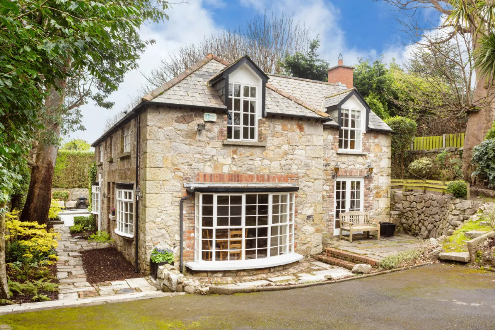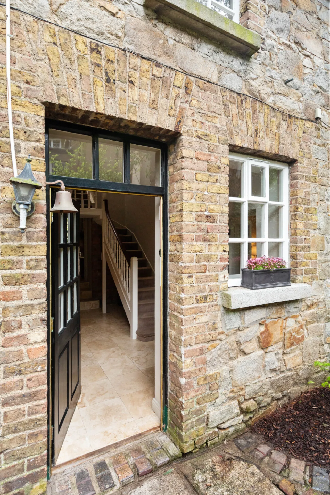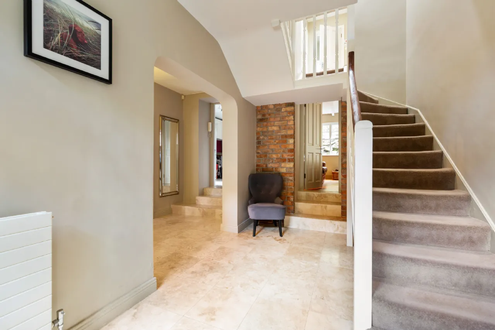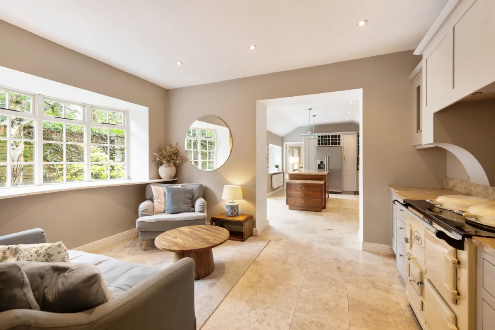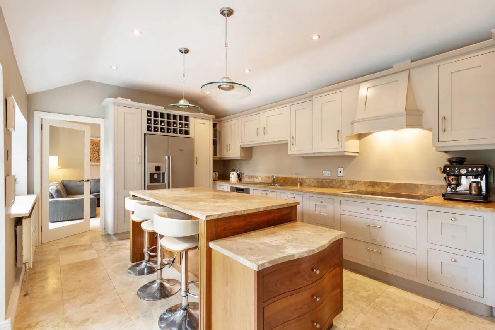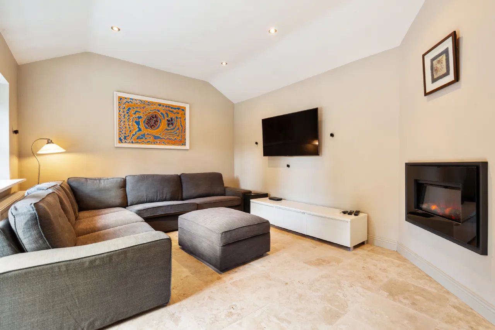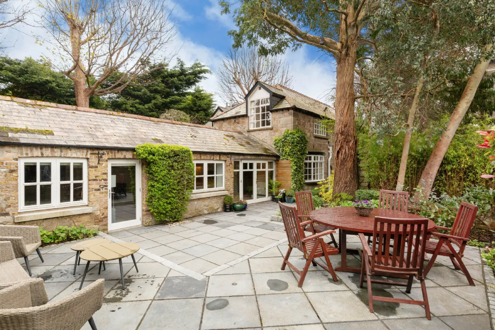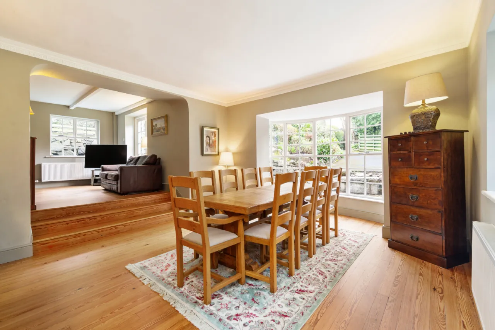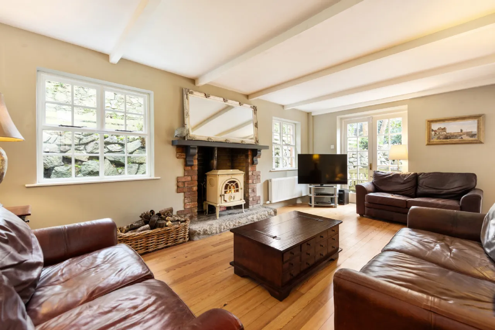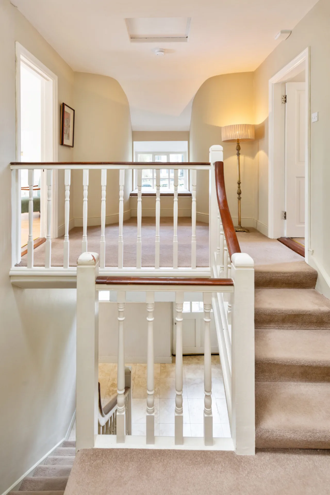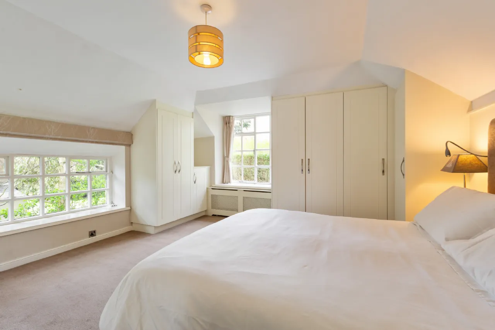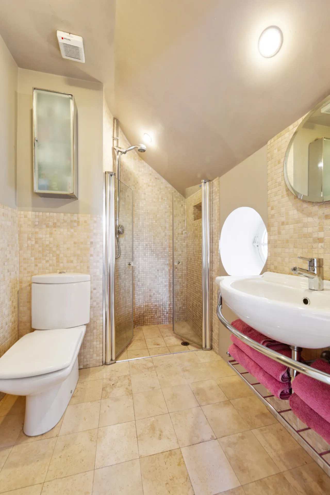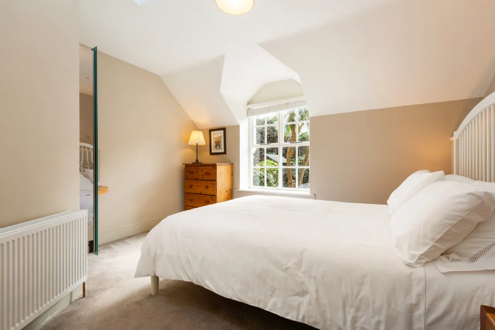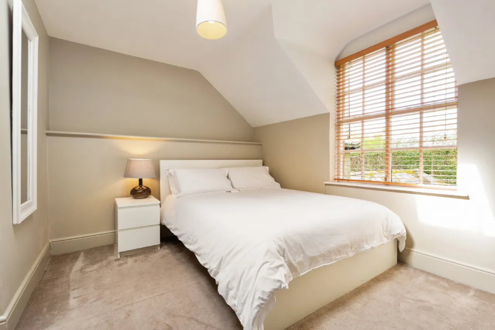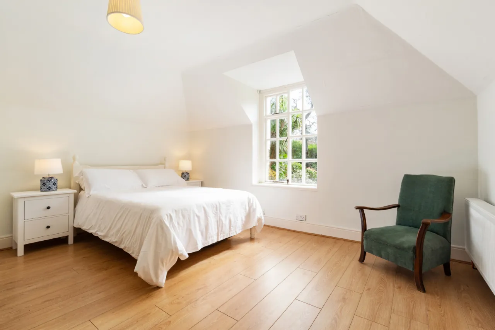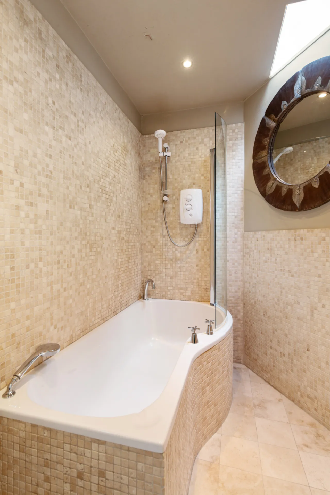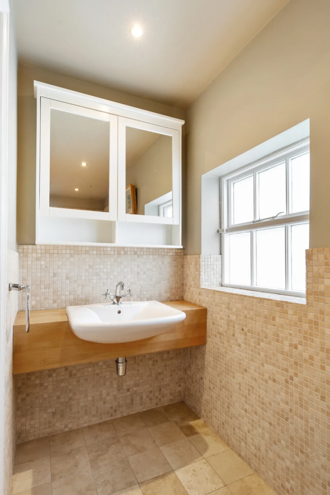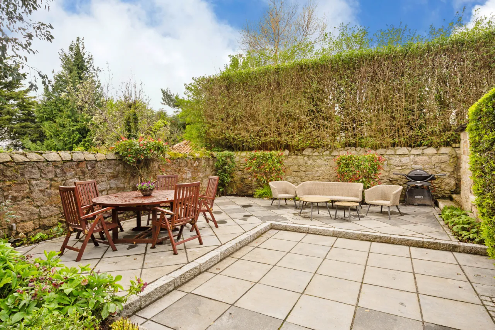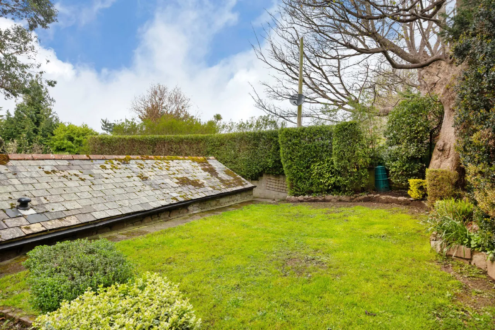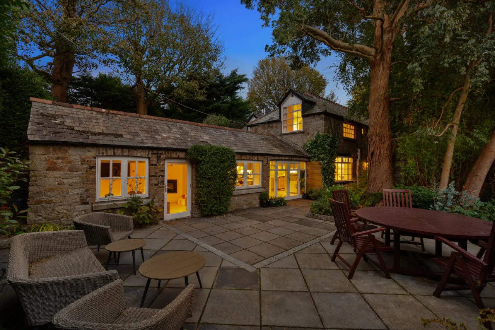Thank you
Your message has been sent successfully, we will get in touch with you as soon as possible.
€1,445,000 Sold

Contact Us
Our team of financial experts are online, available by call or virtual meeting to guide you through your options. Get in touch today
Error
Could not submit form. Please try again later.
Stone Cottage
Clonard
Killiney Avenue
Killiney
Co Dublin
A96 WK75
Description
The attractive entrance hallway with its stone cut walls and tiled floor gives a flavour of what lies within. To the right of the hall there is a generously proportioned split level drawing/ dining room with large floor to ceiling windows and a pleasant outlook over the garden. There are polished timber floors and a feature fireplace with wood burning stove and brick surround with a wooden mantlepiece. To the right of the hallway there is a spacious open plan Michael Farrell designed kitchen and a living area centred around an Aga. To the rear of the kitchen there is a cosy family room with a feature electric fireplace. There is direct access from each of these rooms to the rear patio garden making this an ideal entertaining space. A guest w.c and spacious utility completes the accommodation at this level.
Upstairs there are four spacious double bedrooms, two of which are ensuite. A large family bathroom completes the accommodation. The gardens are as impressive as the house itself. Accessed through electric gates and approached via a tree lined avenue the property has superb parking to the front. Beautifully planted flower beds and a granite pathway leads to the front door and continues to the rear garden which enjoys a westerly orientation to the rear and offers the utmost in seclusion and privacy.
Regarded as one of Killiney’s most desirable residential roads, this home is in a location of un-paralleled convenience, a short drive to Dalkey and Glasthule villages, with their myriad of specialty shops, bars, restaurants, churches, and a selection of excellent schools, not to mention Killiney Hill with its superb walks. Killiney DART Station & Beach is just a gentle 1.3km walk away while the M50 & Luas are approximately 2.3km away at Cherrywood.
This is an utterly unique and charming property; viewing is a must!

Contact Us
Our team of financial experts are online, available by call or virtual meeting to guide you through your options. Get in touch today
Thank you
Your message has been sent successfully, we will get in touch with you as soon as possible.
Error
Could not submit form. Please try again later.
Features
- Original stone building
- Exceptionally private setting
- West facing rear garden
- Bespoke kitchen
Services:
- Oil fired central heating
- Broadband
Rooms
Dining Room bright and spacious room to the front of the property with pine flooring, floor to ceiling windows and two steps leading up to the drawing room.
Drawing Roon with solid pine wood flooring, timber ceiling beams, feature fireplace with brick surround and a wooden mantlepiece. Wood burning stove. Double doors open out to the front garden and a door leads through to the hallway.
Kitchen/Dining spacious living area with travertine floors and Aga opening through to a large open plan Michael Farrell kitchen. Fitted with a selection of fitted wall and floor units, stainless steel sink unit, integrated dishwasher, cooker, hob, extractor fan and centre island with walnut woodwork and Travertine worktops.
Family Room situated off the kitchen with travertine tiled floors, recessed lighting, and a feature electric fire. A door opens out to the garden.
Utility Roon generous utility with a selection of fitted wall and floor units, tiled floors and plumbed for washing machine.
Guest W.C with a w.c, wash hand basin and travertine tiled floor.
Bedroom 1 generously proportioned double bedroom enjoying a dual aspect and fitted wardrobes.
Ensuite partly tiled with w.c, wash hand basin and shower cubicle.
Bedroom 2 dual aspect double bedroom with laminate flooring.
Bedroom 3 bright double bedroom situated to the rear.
Bedroom 4 bright double bedroom situated to the front.
Bathroom partly tiled with wash hand basin, vanity unit, w.c and bath with overhead shower.
BER Information
BER Number: 117263228
Energy Performance Indicator: 230.86 kWh/m²/y
About the Area
Killiney is a seaside resort running along a stunning coastline, south of Dublin City. Neighbouring villages include Dalkey and Shankill. Killiney Hill Park boasts magnificent views of Dublin Bay, Killiney Bay, Bray Head and the Sugar Loaf mountain (506 m). Other attractions include Killiney Beach, Killiney Golf Club, a local Martello Tower, and the ruins of Cill Iníon Léinín. The area is home to a number of schools, and is easily accessed by Dart, bus and the M50. There is also a shopping centre with a supermarket in the village centre.
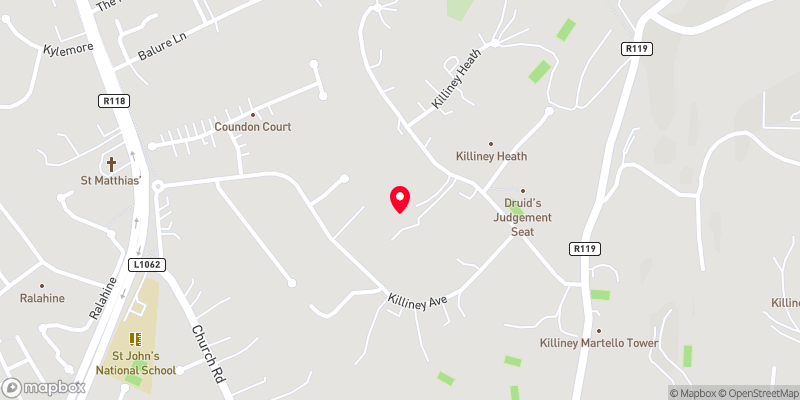 Get Directions
Get Directions Buying property is a complicated process. With over 40 years’ experience working with buyers all over Ireland, we’ve researched and developed a selection of useful guides and resources to provide you with the insight you need..
From getting mortgage-ready to preparing and submitting your full application, our Mortgages division have the insight and expertise you need to help secure you the best possible outcome.
Applying in-depth research methodologies, we regularly publish market updates, trends, forecasts and more helping you make informed property decisions backed up by hard facts and information.
Need Help?
Our AI Chat is here 24/7 for instant support
Help To Buy Scheme
The property might qualify for the Help to Buy Scheme. Click here to see our guide to this scheme.
First Home Scheme
The property might qualify for the First Home Scheme. Click here to see our guide to this scheme.
