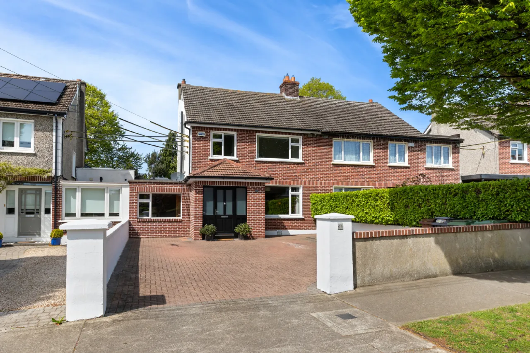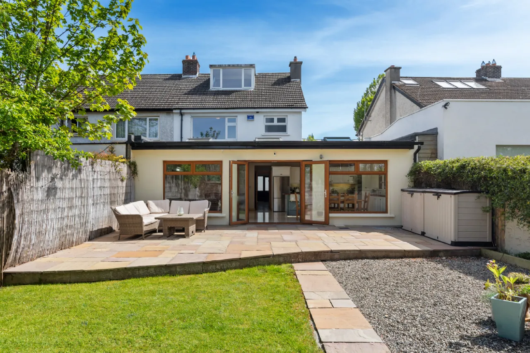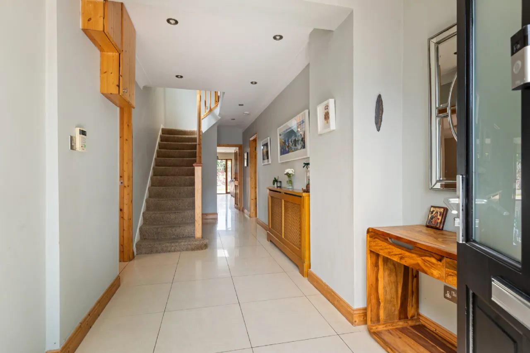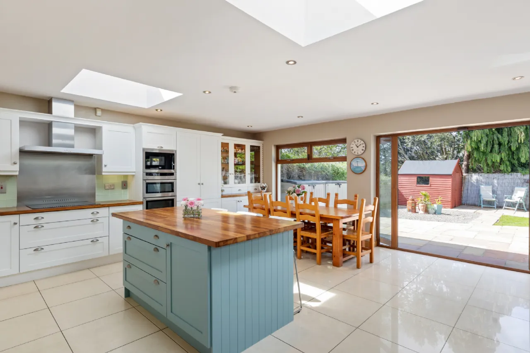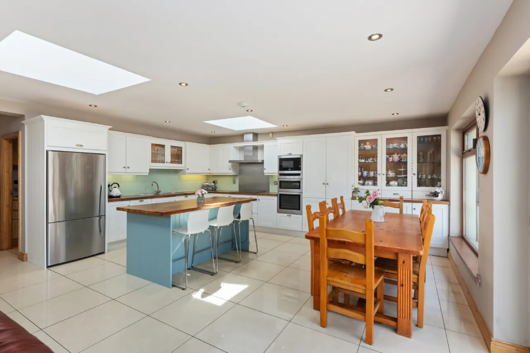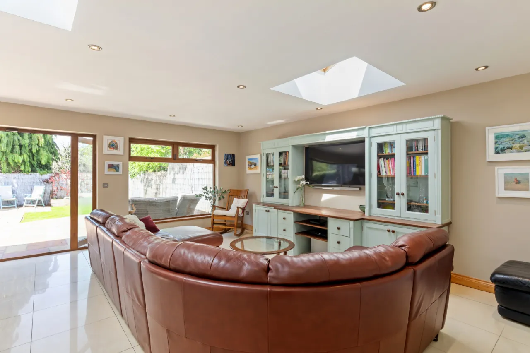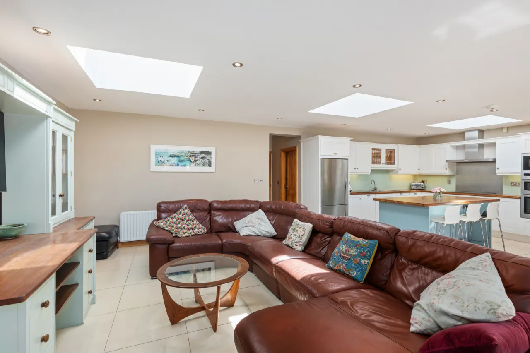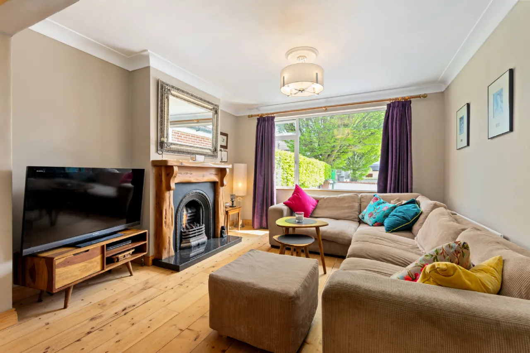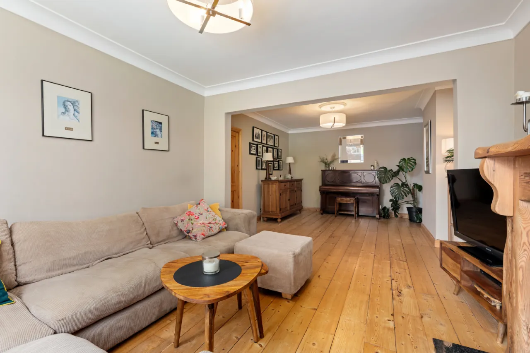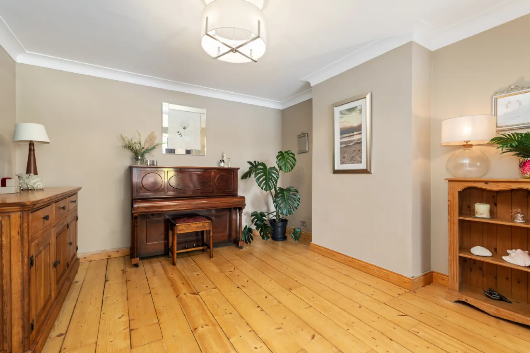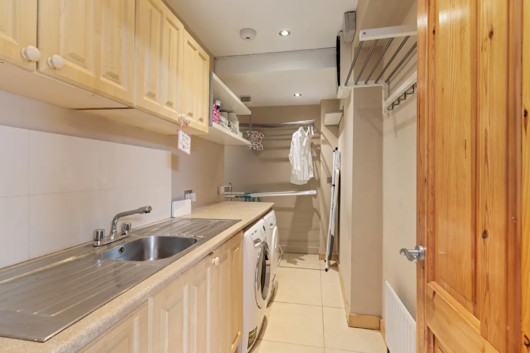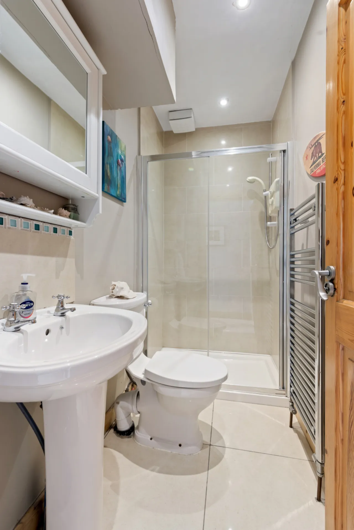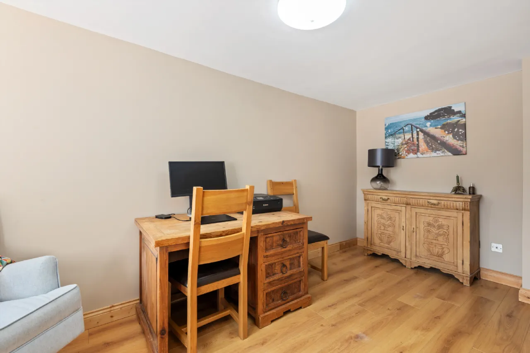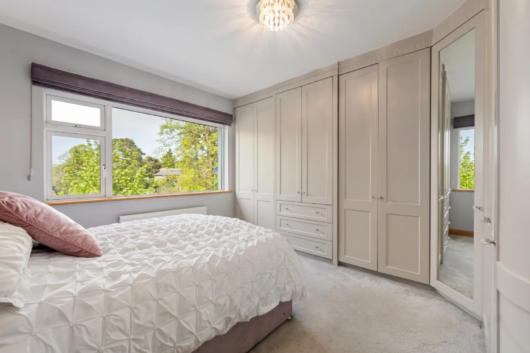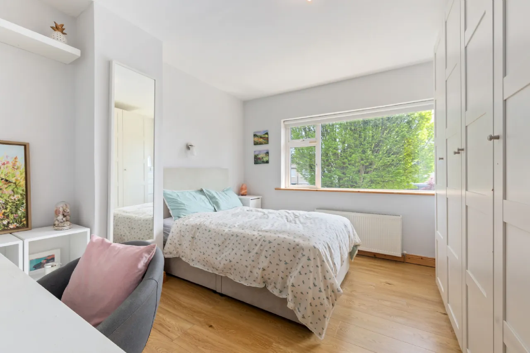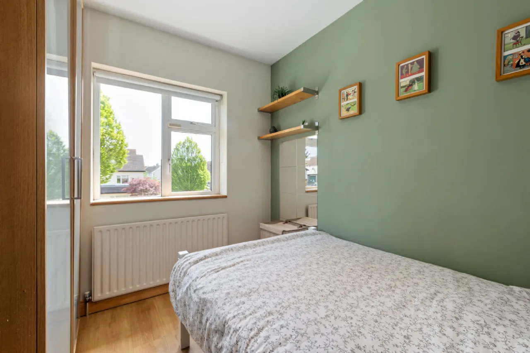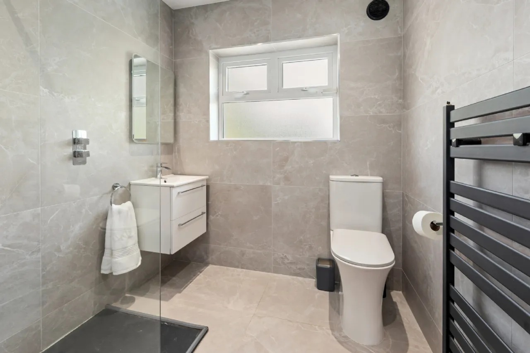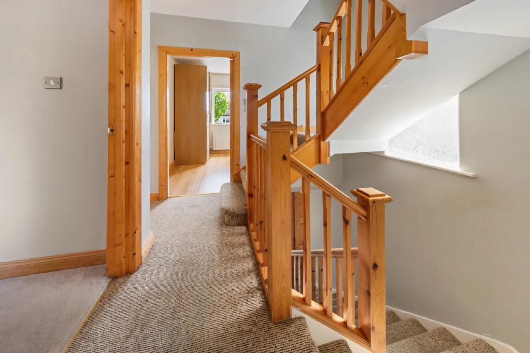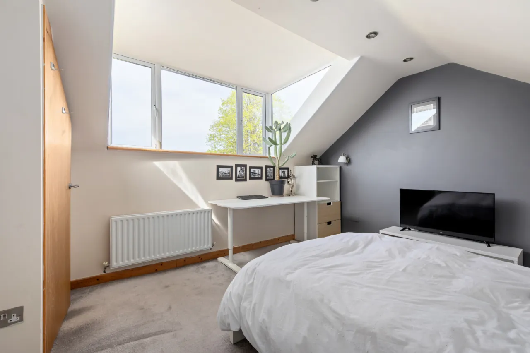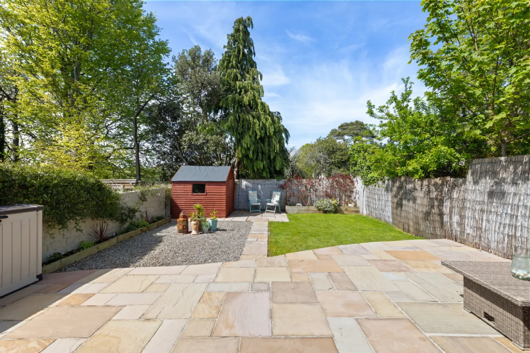Thank you
Your message has been sent successfully, we will get in touch with you as soon as possible.
€795,000 Sold

Contact Us
Our team of financial experts are online, available by call or virtual meeting to guide you through your options. Get in touch today
Error
Could not submit form. Please try again later.
13 Woodlands Road
Glenageary
Co. Dublin
A96 N6W4
Description
Upon entering, the ground floor is laid with elegant light tiling, with the hallway leading into a welcoming, spacious reception room, complete with a charming wooden feature fireplace. On the opposite side of the hallway, the garage has been cleverly transformed into a versatile space—ideal as a playroom, office, or guest bedroom. To the rear, a superb extension has created a large open-plan kitchen, living, and dining area—truly the heart of the home. This level is further complemented by a separate utility room and a convenient guest shower room.
Upstairs, the property offers three generously sized double bedrooms and a well-appointed family shower room. Stairs from the landing lead to the converted attic space, which features built-in wardrobes, ample eaves storage, and stunning views over the Dublin mountains.
At the front, off-street parking is available on a cobble-lock driveway, bordered by hedging and a half-wall. The beautifully sunny rear garden is a true haven, featuring a large Indian Sandstone-paved patio, a neatly manicured lawn framed by vibrant planters, and a handy garden shed and is not overlooked.
The location is excellent, situated within this well sought after development of similar family homes and within easy reach of all conceivable amenities. For families, Kibogget Park and Cabinteely House and Park are within easy walking distance and offer lovely outdoor spaces for children and adults alike. There is a crèche and both boys and girls schools within minutes walking distance of the property, whilst Killiney and Cabinteely Villages are nearby and offer a superb choice of restaurants, shops and cafes. Killiney shopping centre is close by providing for various shopping requirements and transport links including the QBC at the N11 conveniently access the city centre and surrounds.

Contact Us
Our team of financial experts are online, available by call or virtual meeting to guide you through your options. Get in touch today
Thank you
Your message has been sent successfully, we will get in touch with you as soon as possible.
Error
Could not submit form. Please try again later.
Features
Attic Conversion
PVC double glazed windows
GFCH with new boiler
Sunny rear garden
Alarm
Rooms
Living Room 3.93m x 3.69m wooden flooring, central lights, feature wooden fireplace with gas fire insert and stone hearth, large picture window
Sitting Room 3.80m x 3.69m wooden flooring, central light
Study/Bedroom 4 4.87m x 2.44m laminate wood flooring, central light, storage
Shower room 1.08m x 2.60m tiled flooring and part tiled walls, electric Triton shower, WC wash handbasin, recessed lighting
Utility Room 1.68m x 3.88m tiled flooring, stainless steel sink unit floor and eyelevel cabinets, plumbed for washing machine and dryer, storage
Kitchen/Dining/Family Room 7.49m x 8.62m tiled flooring, recessed lighting, Velux windows, double patio doors out to rear garden, floor and eyelevel cabinets, wooden counter tops, stainless steel one and a half unit, tiled splashback, induction Neff hob with extractor fan, built-in Neff double oven and microwave, integrated dishwasher, integrated bin store, Fisher and Paykel fridge freezer Family room area: media unit with tiled flooring and recessed lighting
Landing carpet flooring, central light
Bedroom 1 3.81m x 3.88m carpet flooring, central light, built in wardrobes, double room to rear
Bedroom 2 3.75m x 3.38m wooden flooring, central light, double room to front
Bedroom 3 2.85m x 2.60m double room to front, wooden flooring, central light
Bathroom 2.21m x 2.10m tiled floors and walls, wet room shower with rain shower head, WC and wash handbasin, heated towel rail
Attic Room 3.51m x 4.61m carpet flooring on stairs, access to eaves, carpet flooring, recessed lighting, built-in wardrobes
BER Information
BER Number: 118371640
About the Area
Glenageary suburban area of south County Dublin. It is surrounded by Dalkey, Glasthule and Dún Laoghaire. The area is served by Dublin Bus, and has its own railway station which is served by DART. Glenageary is within walking distance of all of the amenities and facilities located in Dún Laoghaire, while maintaining the privacy and tranquillity of the quiet suburbs.
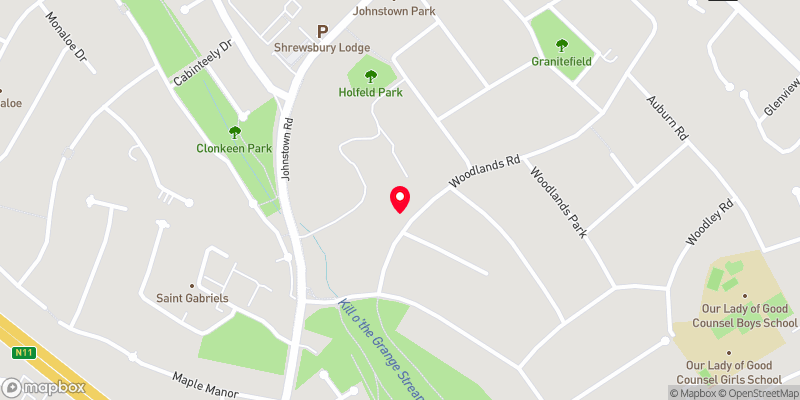 Get Directions
Get Directions Buying property is a complicated process. With over 40 years’ experience working with buyers all over Ireland, we’ve researched and developed a selection of useful guides and resources to provide you with the insight you need..
From getting mortgage-ready to preparing and submitting your full application, our Mortgages division have the insight and expertise you need to help secure you the best possible outcome.
Applying in-depth research methodologies, we regularly publish market updates, trends, forecasts and more helping you make informed property decisions backed up by hard facts and information.
Need Help?
Our AI Chat is here 24/7 for instant support
Help To Buy Scheme
The property might qualify for the Help to Buy Scheme. Click here to see our guide to this scheme.
First Home Scheme
The property might qualify for the First Home Scheme. Click here to see our guide to this scheme.
