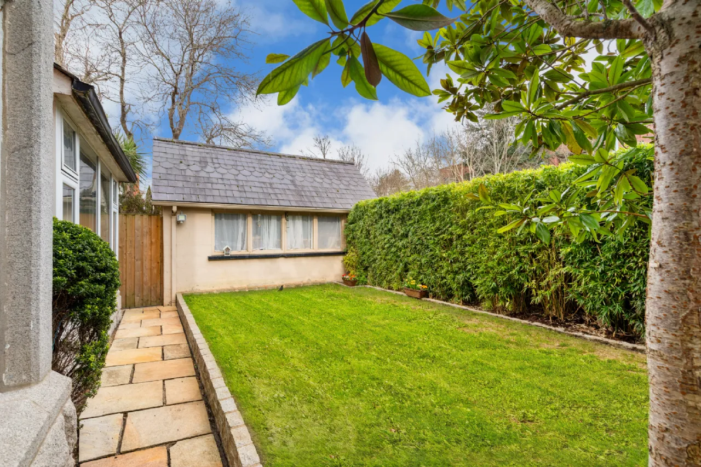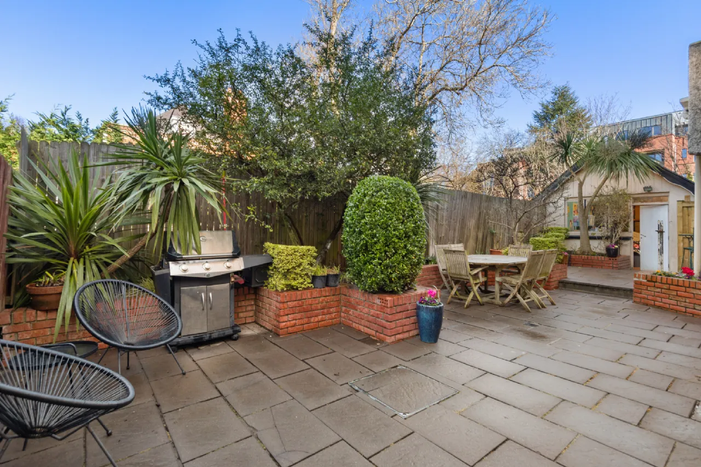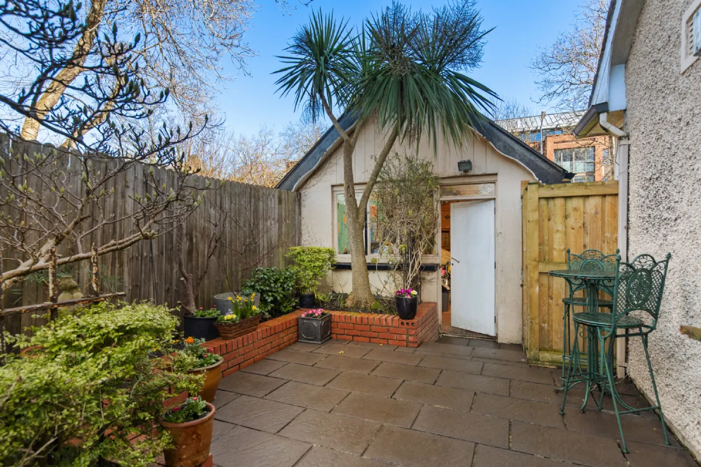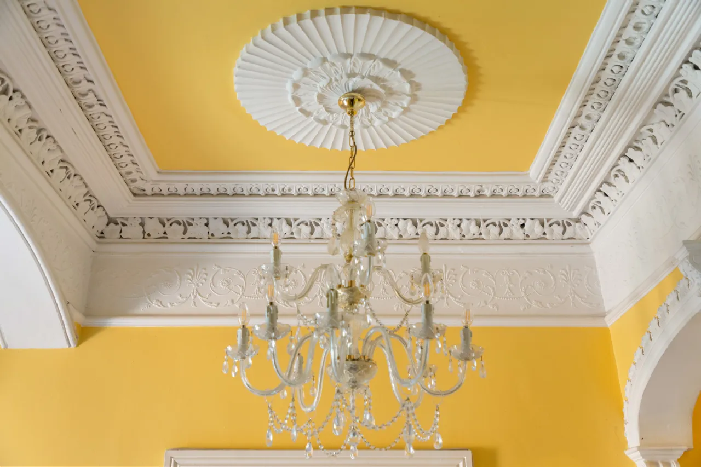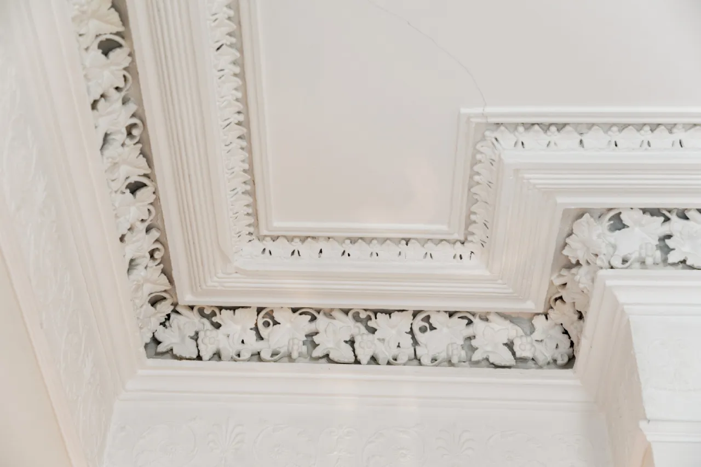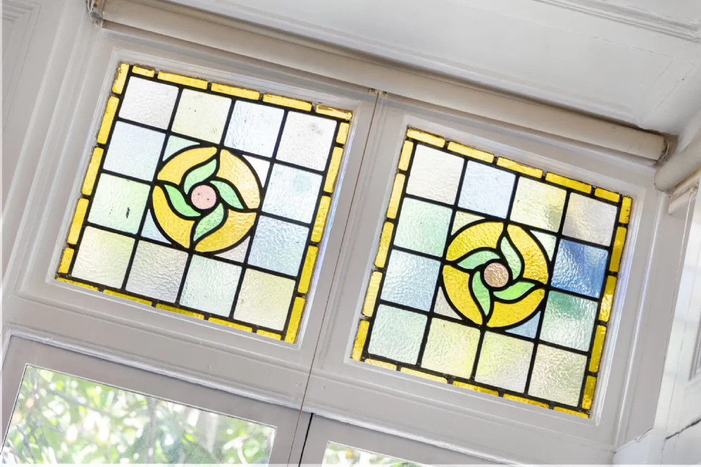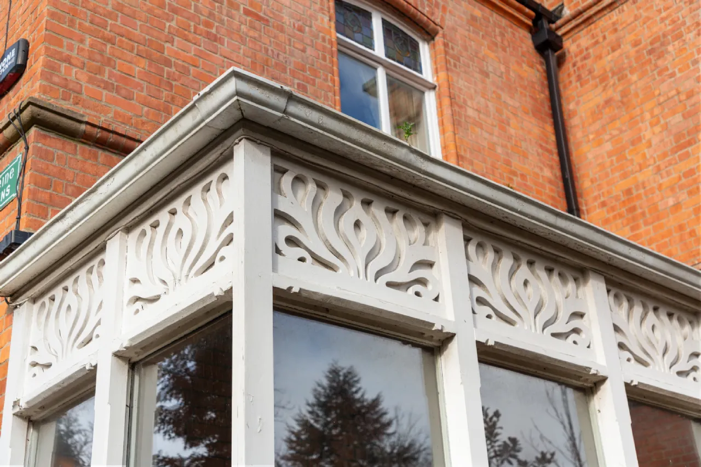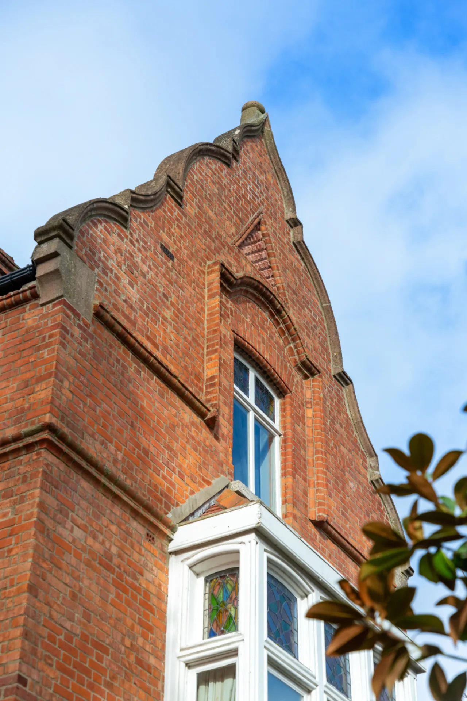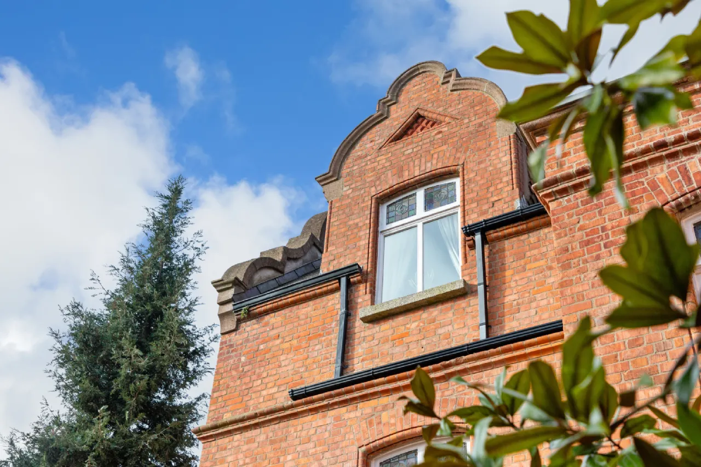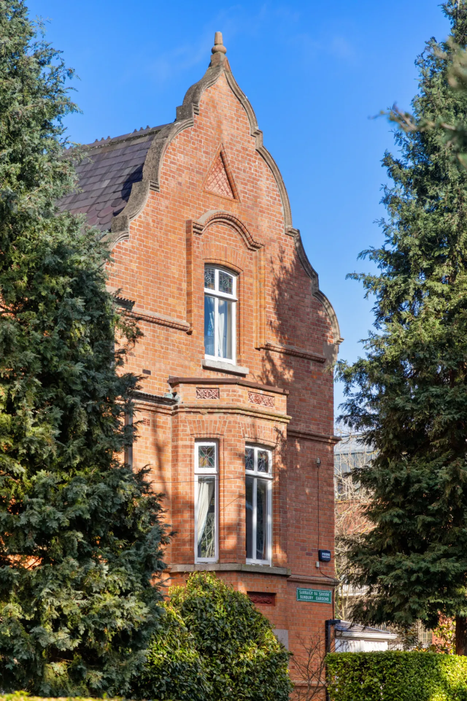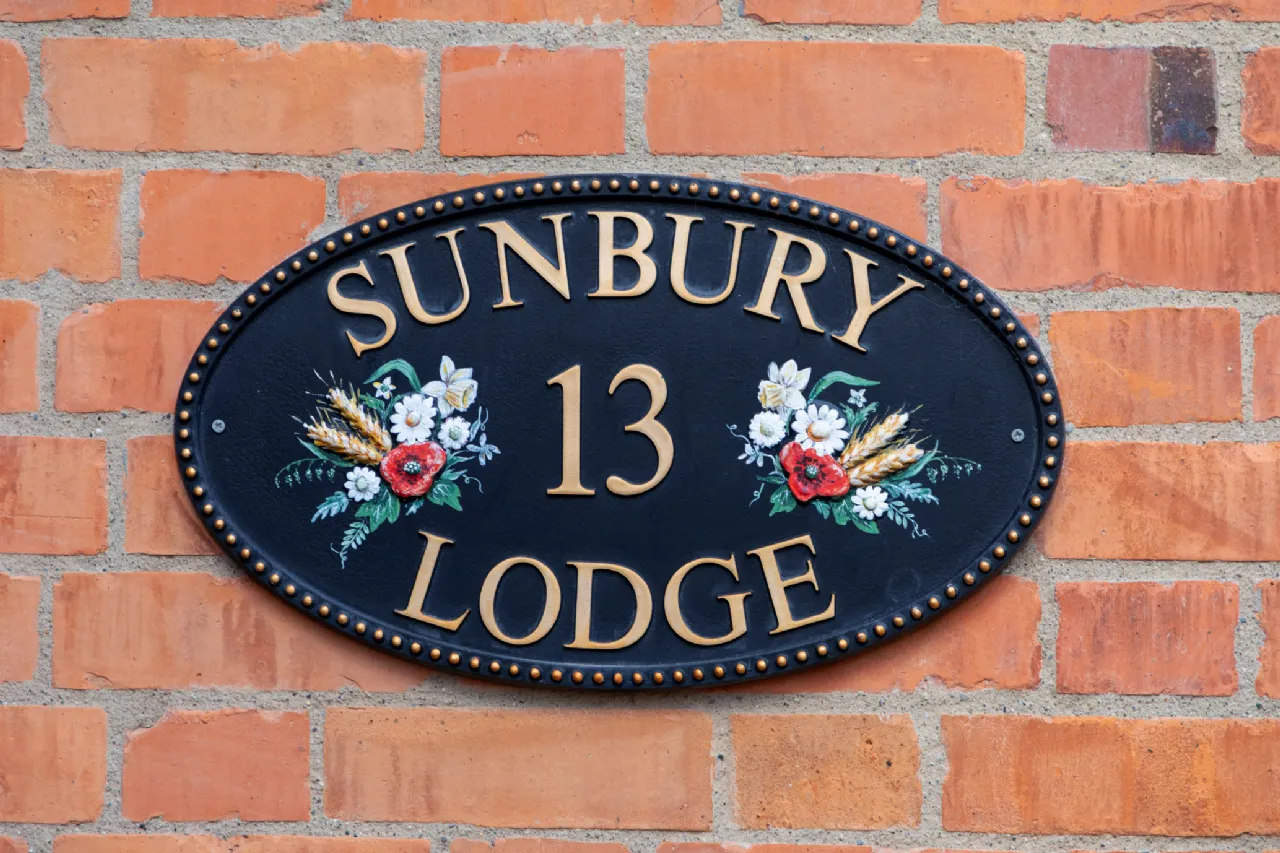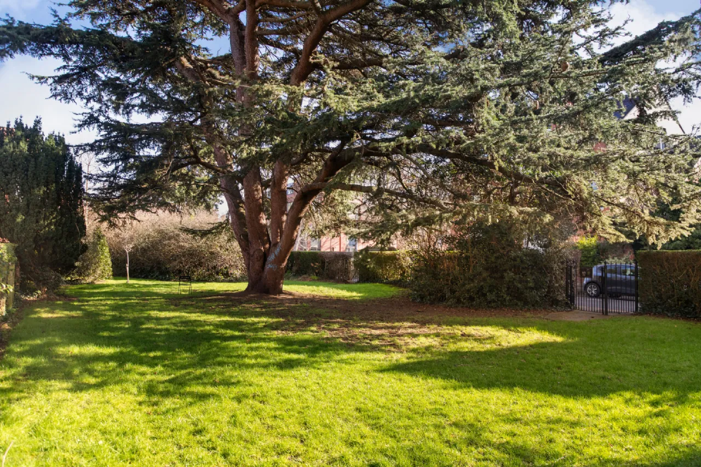Thank you
Your message has been sent successfully, we will get in touch with you as soon as possible.
€2,100,000 Sold

Contact Us
Our team of financial experts are online, available by call or virtual meeting to guide you through your options. Get in touch today
Error
Could not submit form. Please try again later.
Sunbury Lodge
13 Sunbury Gardens
Dartry
Dublin 6
D06 Y7R5
Description
Standing tall and distinctive and occupying an imposing corner position off Dartry Road, this substantial home enjoys a wonderful outlook over the private gated park. Owned by the residents, this serene, secluded park of 0.3acre approx. offers mature sylvan grounds for both children and adults to enjoy. An incredible bonus with this city address.
Built in 1895, this beautiful house retains many original features synonymous with the Victorian era from intricate cornicing to decorative friezes to ornate ceiling roses and stained glass windows. Interestingly the external design and façade has more in common with the later Edwardian era with bay windowed columns, multi-pillared porches and crimped gable roof lines with many grand dormer windows dotted in a random fashion from all angles of the roof.
Lovingly maintained by its current owners who have been in residence since 1999, it now comes to the market seeking new owners. There is generous off-street parking to the front of the house and the meticulously maintained side garden leads around to the private rear patio garden – there is access from here to the garage. A roof terrace on the top return captures enviable views over the rooftops of Dublin 6 and is the perfect spot to enjoy some sundowners on a summer’s evening.
Located approx. 2 miles from St. Stephen’s Green, Sunbury Gardens has Rathmines, Rathgar and Ranelagh on its doorstep and is within a short walk of the Dodder Linear Park and Palmerston Park. The Luas stop at Milltown is at the end of Temple Road, just a 10 minute stroll away. The locality has an abundance of shops & restaurants with excellent quality food stores on Upper Rathmines Road and Dunville Avenue as well as those in the nearby villages. Some of Dublin’s best schools and colleges are nearby including Kildare Place, Alexandra College, St Mary’s College, Sandford National, Sandford Park, The High School, Gonzaga College etc. with UCD and Trinity College within easy reach. Sports clubs nearby include Brookfield Tennis Club, Dartry Health Club, Milltown Golf Club and David Lloyd Riverview. The nearby parks are truly wonderful additional amenities for walkers, runners and nature lovers.

Contact Us
Our team of financial experts are online, available by call or virtual meeting to guide you through your options. Get in touch today
Thank you
Your message has been sent successfully, we will get in touch with you as soon as possible.
Error
Could not submit form. Please try again later.
Features
352 sqm / 3789 sqft approx.
6 bedrooms - 5 bathrooms
3 reception rooms plus kitchen/dining room
Retains beautiful original period features
Ample, secure parking
Access to private park of 0.3 acre approx. owned by residents
Superbly located close to local shopping at Upper Rathmines Road, Luas at Milltown (10 minute stroll), excellent junior and senior schools
Rooms
Entrance Hallway L-shaped reception hallway with intricate cornicing, decorative frieze, centre piece, picture rail, arch, cast iron open fireplace, under stairs storage, Portuguese limestone floor, tall window with stained glass detail, door to the rear garden.
Guest WC WC, wash hand basin, part tiled walls and tiled floor.
Drawing Room Gracious reception room with dual aspect. Bay window with stained glass detail, Portuguese limestone floor, handsome cast iron fireplace, ceiling height of 3.2 metres, magnificent ceiling cornicing, decorative frieze, picture rail and centre piece, doors to:
Sun Room Overlooking front courtyard and garden. A lovely spot to relax.
Living Room Generously proportioned reception room with intricate cornicing, centre rose and decorative frieze, picture rail, handsome marble open fireplace, box bay window with shutters and stained glass detail. Stained glass double doors to:
Kitchen / Dining Room Maple shaker wall and floor units with a gas Aga taking pride of place, stainless steel sink unit, good counter space, integrated Bosch dishwasher, Electrolux four ring hob, integrated oven, tiled splashback, 3 picture windows, wooden floor, arch through to:
Dining Area Comfortably seats 8-10 people. Large picture window with electric blinds overlooking side garden, wooden floors, door to rear garden.
Utility Room: Wall and floor units with sink unit, plumbed for washing machine and dryer, part panelled walls, timber floors, large picture window, door to large shelved hot-press/ cloaks closet.
First Floor Return
Study Enjoys a dual aspect, extensive fitted shelves, twin desks, stained-glass double doors
First Floor
Landing Large Velux window, coving and decorative frieze, attic access, Portuguese limestone floor.
Bedroom 1 Principal bedroom situated to the front with dual aspect. Bay window with stained glass detail, coving and decorative frieze, large walk-in wardrobe, doors to:
Ensuite Bathroom Fully tiled, bath with shower attachment and screen, WC, wash hand basin with mixer tap, extractor fan.
Bedroom 2: Generous double bedroom with attractive box bay window with stained glass feature, ceiling coving, centre piece and decorative frieze. Beautiful centre piece, door to:
Bedroom 3 Double to rear, lit by tall windows, cast iron fireplace, wardrobes, coving, centre piece and decorative frieze, door to:
Ensuite Shower Shower cubicle, WC, wash hand basin, coving, mirror, tiled floor and part tiled walls.
Second Floor Return Door to:
Decked Terrace/Balcony Measures 2.9m long by 5.07m wide (approx.). Lovely rooftop views
Second Floor
Bedroom 4 Bright double to front with dual aspect. Two picture windows with stained glass detail, coving and decorative frieze, large walk-in wardrobe, door to:
Bedroom 5 Double room with attractive cast iron fireplace, coving and decorative frieze, picture window with stained glass detail, storage recess, doors to:
Bedroom 6 Double room to rear with attractive cast iron fireplace, coving and decorative frieze, wardrobe.
Outside
Front and Side Garden The walled front and side garden is very private and mature. It has ample parking for 3 cars comfortably behind wrought iron gates. The courtyard/parking area is bordered by walls, with a good-sized lawned area with mature trees, shrubs and plants. There is access to the gated private park, which is owned by the residents and at 0.3 acre approx. offers mature sylvan grounds for children and adults alike to enjoy. A real find in this city location.
Rear Garden: The rear garden, which measures L.4.8m x W.13.6m approx., wraps around the rear of the house. Fully paved, it is bordered by tall fencing with raised mature borders featuring a selection of trees, shrubs and flowering plants. There is a sizeable BBQ area, boiler house and easy access to the garage. A pedestrian gate leads to the side garden.
Garage Originally with access from Dartry Road, which is currently closed off, the spacious garage with electricity and heating, measures L 5.5m and W 3.5m with a ceiling height of 2.965m approx. and provides for great storage.
About the Area
Dartry is a leafy suburb in south Dublin with excellent transport links including the Milltown Luas stop on Richmond Avenue South. It is well serviced by amenities including primary and secondary schools, sports and social clubs with Palmerston Park, Brookfield Tennis Club and Milltown Golf Club close by. There are local shops within walking distance and easy access to Dundrum Town Centre and Dublin’s city centre by Luas.
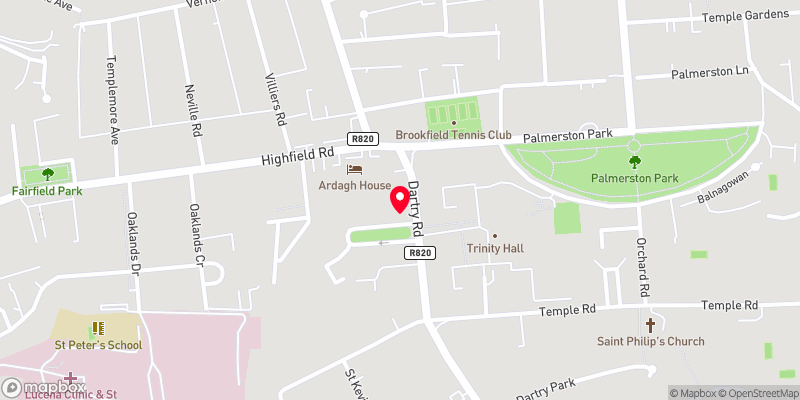 Get Directions
Get Directions Buying property is a complicated process. With over 40 years’ experience working with buyers all over Ireland, we’ve researched and developed a selection of useful guides and resources to provide you with the insight you need..
From getting mortgage-ready to preparing and submitting your full application, our Mortgages division have the insight and expertise you need to help secure you the best possible outcome.
Applying in-depth research methodologies, we regularly publish market updates, trends, forecasts and more helping you make informed property decisions backed up by hard facts and information.
Need Help?
Our AI Chat is here 24/7 for instant support
Help To Buy Scheme
The property might qualify for the Help to Buy Scheme. Click here to see our guide to this scheme.
First Home Scheme
The property might qualify for the First Home Scheme. Click here to see our guide to this scheme.




























