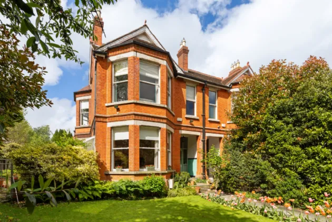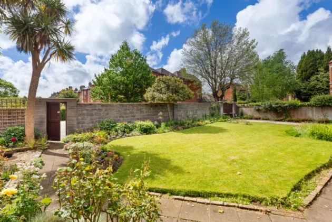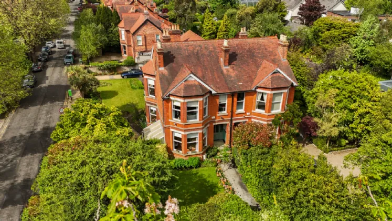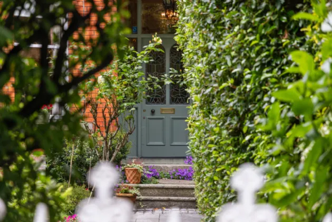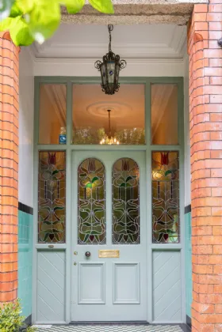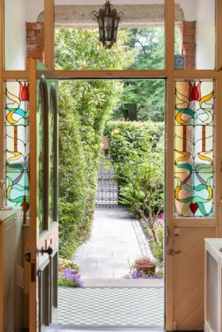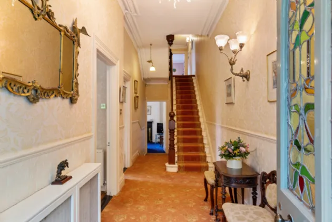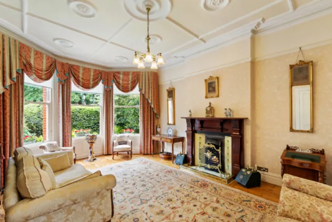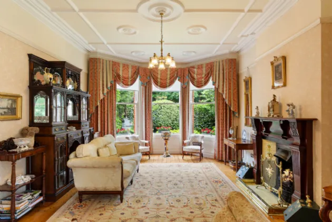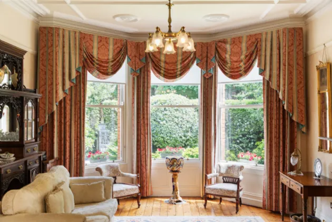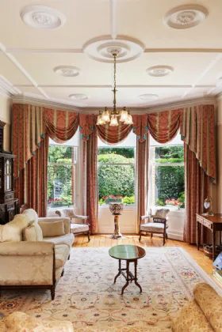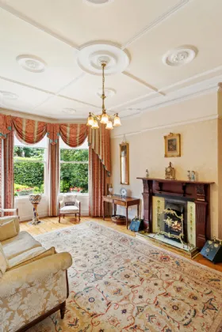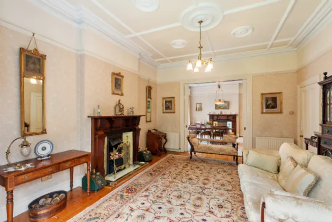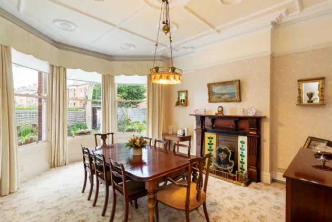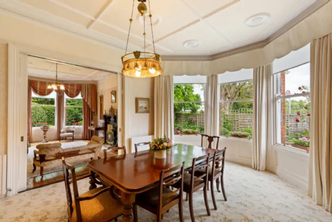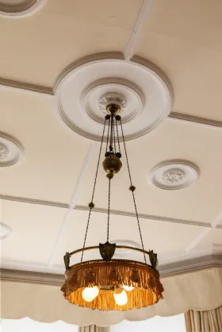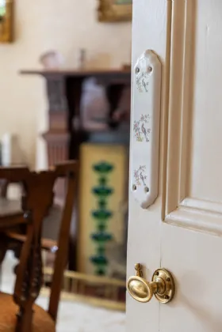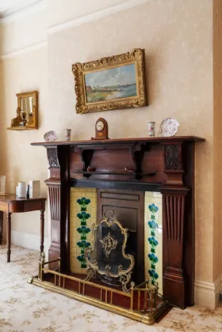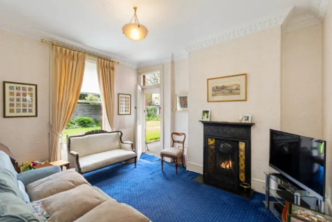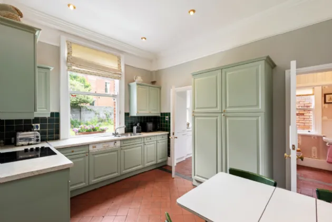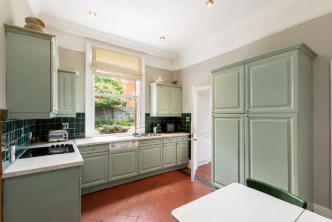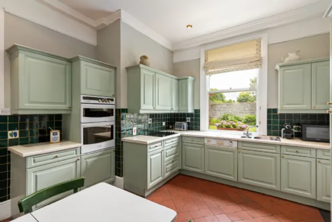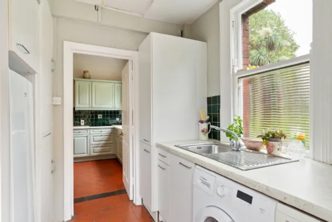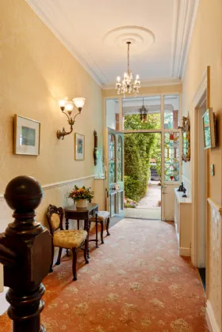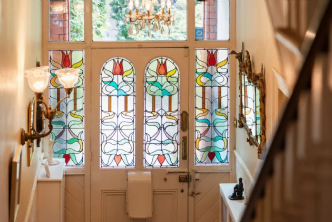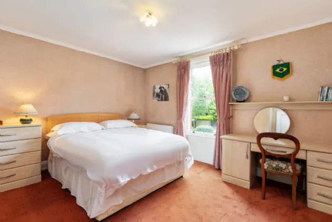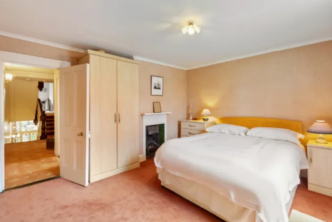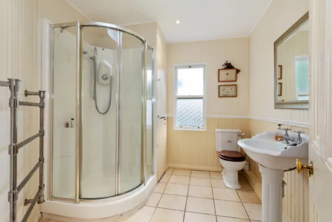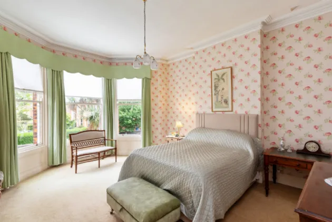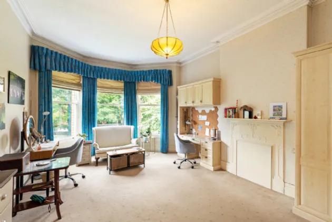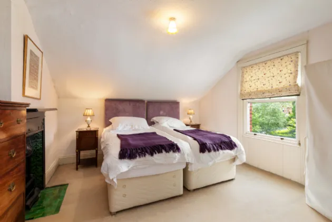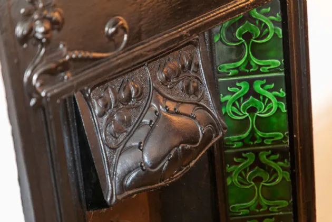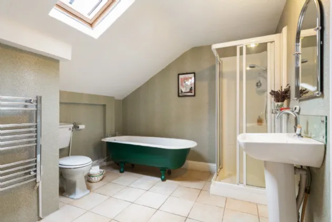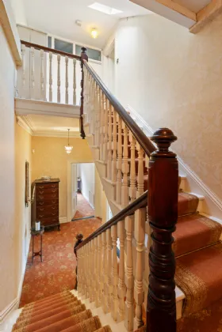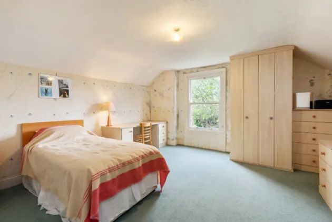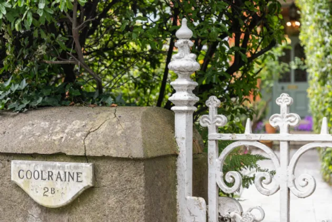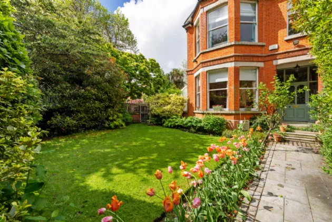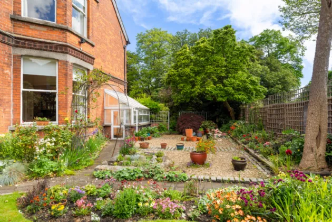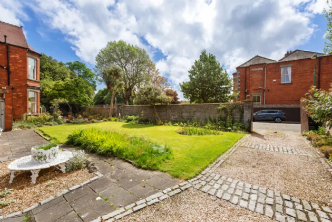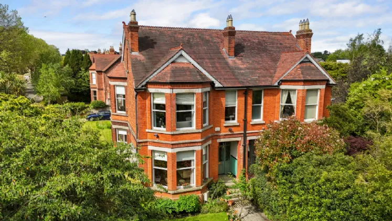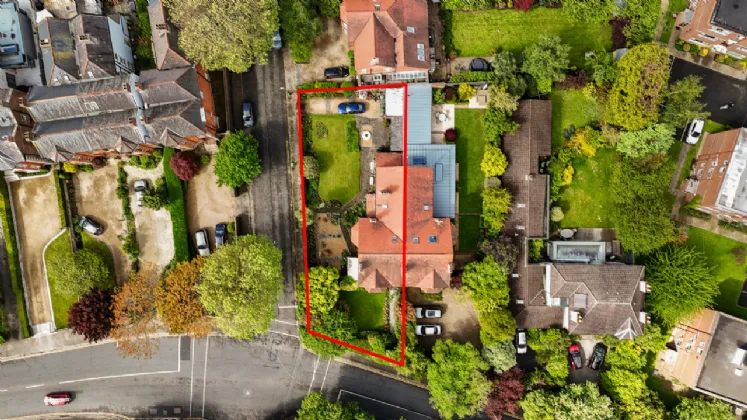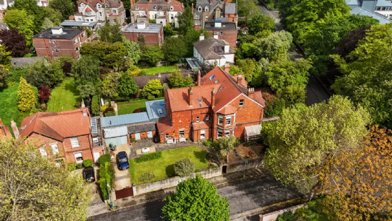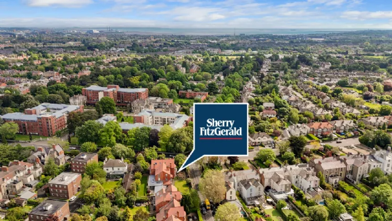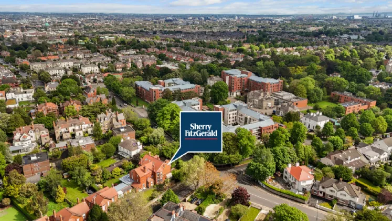Thank you
Your message has been sent successfully, we will get in touch with you as soon as possible.
€2,450,000 Sold

Financial Services Enquiry
Our team of financial experts are online, available by call or virtual meeting to guide you through your options. Get in touch today
Error
Could not submit form. Please try again later.
Coolraine
2b Dartry Road
Dartry
Dublin 6
D06 E8N4
Description
Lovingly maintained and a very happy home to the same family since 1996, the interior of this beautiful home is both welcoming and delightful. Rooms of elegant proportions, lend themselves very well to everyday family living – a key criteria for today’s discerning buyer. A spacious hallway leads to two elegant interconnecting reception rooms, both with wonderful period detail, including unique plasterwork ceilings, fine mantelpieces and large bay windows. They are perfect for everyday use and indeed entertaining on a grand scale, whilst equally cosy and inviting when closed off. A living room with access to the rear gardens, kitchen/breakfast room, guest wc, and utility room – also with access to rear patio and gardens - completes the living space downstairs. New owners may wish to open up and reconfigure this space, possibly enlarging it (subject to relevant planning permission), creating a wonderful social space in line with today’s family living, whilst taking advantage of the fantastic south-west orientation. Upstairs there is very spacious bedroom accommodation with 6 bedrooms, 2 family bathrooms, separate wc and store room over two levels.
The appeal of this special home is further enhanced by wonderful wraparound gardens. The gardens really are a noteworthy feature of this house, south-facing and set out in lawns with wide beds well stocked with herbaceous planting and sheltered by mature trees. Double entrance gates provide access to the rear of the garden with secure parking and with a versatile large garage/garden store.
The property is just 2 miles approx. from St. Stephen’s Green, in a location second to none with Rathmines, Rathgar and Ranelagh on its doorstep and within a short walk of the Dodder Linear Park and Palmerston Park. The Luas stop at Milltown is also a short walk away. The locality has an abundance of shops & restaurants with excellent quality food stores on Upper Rathmines Road and Dunville Avenue as well as those in the nearby villages. Some of Dublin’s best schools and colleges are nearby including Sandford National, Sandford Park, The High School, Muckross College, Alexandra College, Gonzaga College, Kildare Place, with UCD and Trinity College within easy reach. Sports clubs nearby include Milltown Golf Club and David Lloyd Riverview, Brookfield Tennis Club and Dartry Health Club. The nearby parks are truly wonderful additional amenities for walkers, runners and nature lovers.
This is a truly charming, handsome Edwardian home with a great balance of elegant living space not to mention fantastic bedroom space, sitting on much-cherished, coveted gardens, offering the most discerning of buyers wonderful potential to create a dream home (subject to planning permission), in this much sought-after, convenient location with community and neighbourhood at its very core.

Financial Services Enquiry
Our team of financial experts are online, available by call or virtual meeting to guide you through your options. Get in touch today
Thank you
Your message has been sent successfully, we will get in touch with you as soon as possible.
Error
Could not submit form. Please try again later.
Rooms
Drawing Room Bay window, mahogany fireplace with tiled surround and hearth, fitted with gas fire, polished timber floor, cornice, picture rail, ceiling mouldings, pocket doors to:
Dining Room Bay window capturing the southerly sun, matching fireplace with mahogany mantlepiece, tiled surround and hearth with gas fire cornice, centre rose, and ceiling mouldings.
Steps down to
Living Room Cast iron fireplace with tiled insert, slate hearth and fitted with a gas fire, cornice, sash window and door to rear garden.
Kitchen/Breakfast Room Array of hand-painted floor and wall units incorporating Bosch electric hob, Tricity Bendix double oven, Zanussi dishwasher, fridge, sink unit with drainer, formica worktop, recessed lights, original terracotta tiled floor. Doors to:
Guest WC/ Cloakroom With wc, wash hand basin, tiled floor, built in cupboards.
Utility Room Range of wall and floor units, sink with mixer tap and drainer, formica worktop, plumbed for washing machine and dryer, quarry tiled floor and part tiled walls, hot press and sash window. Door to rear garden.
1st Floor Return
WC With wc, wash hand basin, tiled floor, panelled walls and ceiling.
Bathroom Shower cubicle with Aqualisa electric shower, wc, wash hand basin, heated towel rail, tiled floor, panelled walls and ceiling, recessed lights, hot press, and sash window with opaque glass.
Bedroom 1 (rear) Double room with fireplace with painted mantel and tiled surround, sash window, cornice, fitted wardrobe, desk with shelving and drawers.
1st Floor
Bedroom 2 Spacious, light-filled double room with bay window, enjoys southerly aspect, cornice.
Bedroom 3 Generous double bedroom to the front with bay window, cornice, fitted wardrobe, and desk unit.
Bedroom 4 Large single room to the front with sash window, cornice and picture rail. Would make an ideal study/dressing room/nursery or ensuite bathroom.
Bedroom 5 Double room to rear with fireplace with painted mantlepiece, tiled surround, hearth and sash window.
2nd Floor Return
Family Bathroom With wc, wash hand basin, shower cubicle with Aqualisa electric shower, free standing bath, tiled floor, Velux window and heated towel rail.
2nd Floor
Bedroom 6 Original attic room with sash window, fitted wardrobe and drawers, desk and corner unit.
Store Room Great storage space, water tank.
Outside
Gardens A truly noteworthy feature of this special home is the beautiful gardens – a joy to behold for any keen gardeners and green fingers alike. Well set back from the road, ‘Coolraine’ occupies a wonderful corner site at the junction of Dartry Road and St Kevin’s Park. Approached via a wrought iron pedestrian gate from Dartry Road, a riot of colour from the seasonal flowers and shrubs greets you once inside, whilst the mature trees, shrubs and flowering plants provide great screening from the road as they border this walled garden. A neatly manicured lawn leads you to a gate at the side of the property, taking you into the sizeable side and rear gardens. These gardens, like the front, have been lovingly tended to and feature a greenhouse, large lawn bordered by well-stocked, cleverly planted borders featuring a Japanese Acer, Camellia, Clematis, Digitalis, Fuchsia, Dahlia, Hydrangeas, Phlox, Lilies and a range of summer bedding and seasonal bulbs. Enjoying a highly coveted southerly orientation, not only are the gardens bathed in wonderful sunlight, so too is the house itself. Electric vehicular gates at the base of the garden, with access from St Kevin’s Park provide for secure off-street parking, adjacent a garage and several sheds. There is separate gated pedestrian access from St Kevin’s Park too. Patio areas have been cleverly positioned to capture the sun and communicate with the house, making this garden a fantastic space for entertaining and recreation in equal measure.
BER Information
BER Number: 117491340
Energy Performance Indicator: 325.09 kWh/m²/yr
About the Area
Dartry is a leafy suburb in south Dublin with excellent transport links including the Milltown Luas stop on Richmond Avenue South. It is well serviced by amenities including primary and secondary schools, sports and social clubs with Palmerston Park, Brookfield Tennis Club and Milltown Golf Club close by. There are local shops within walking distance and easy access to Dundrum Town Centre and Dublin’s city centre by Luas.
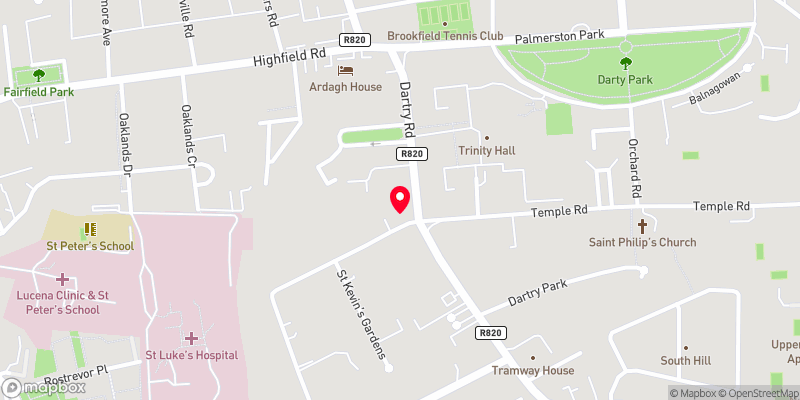 Get Directions
Get Directions Buying property is a complicated process. With over 40 years’ experience working with buyers all over Ireland, we’ve researched and developed a selection of useful guides and resources to provide you with the insight you need..
From getting mortgage-ready to preparing and submitting your full application, our Mortgages division have the insight and expertise you need to help secure you the best possible outcome.
Applying in-depth research methodologies, we regularly publish market updates, trends, forecasts and more helping you make informed property decisions backed up by hard facts and information.
Help To Buy Scheme
The property might qualify for the Help to Buy Scheme. Click here to see our guide to this scheme.
First Home Scheme
The property might qualify for the First Home Scheme. Click here to see our guide to this scheme.
