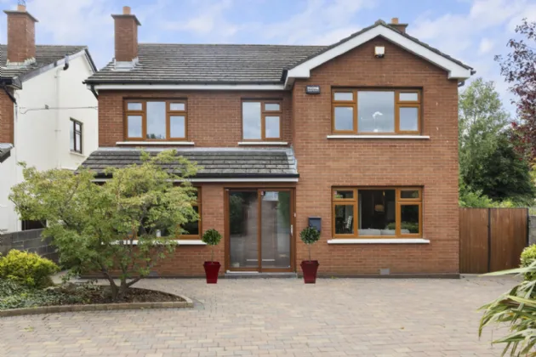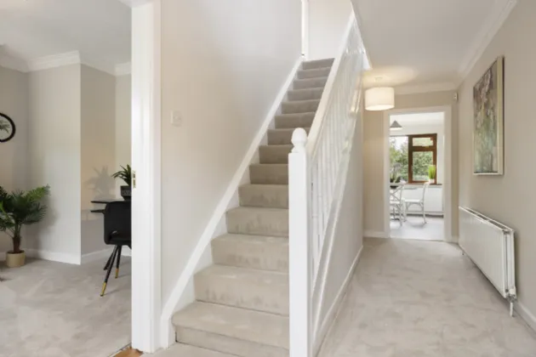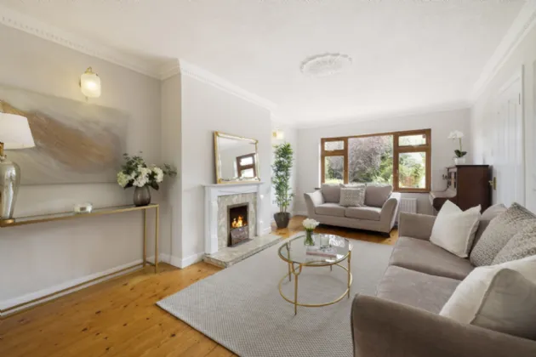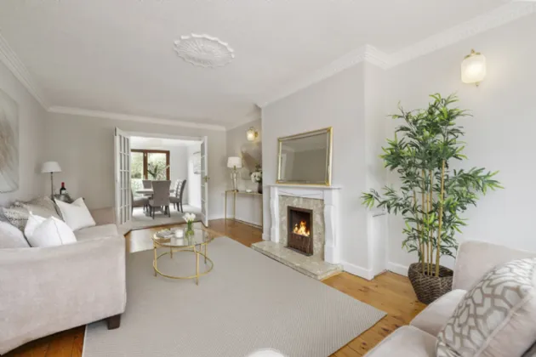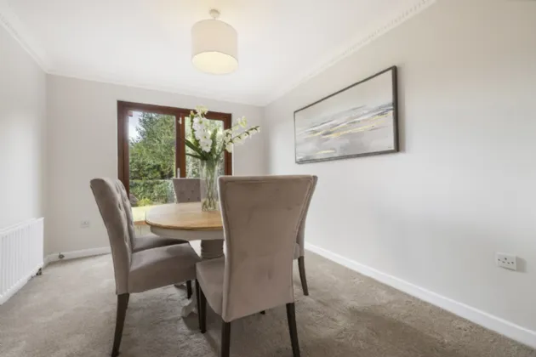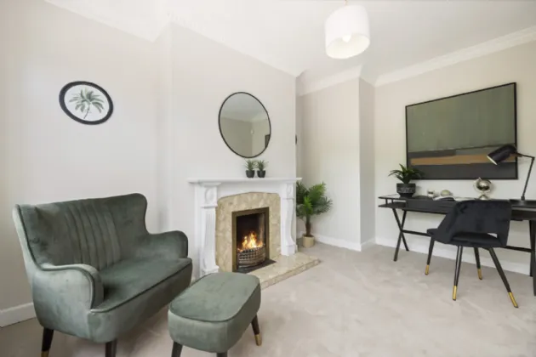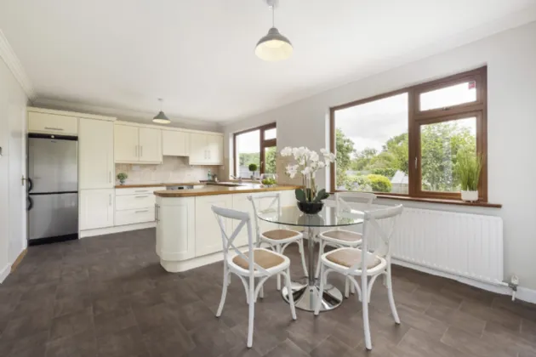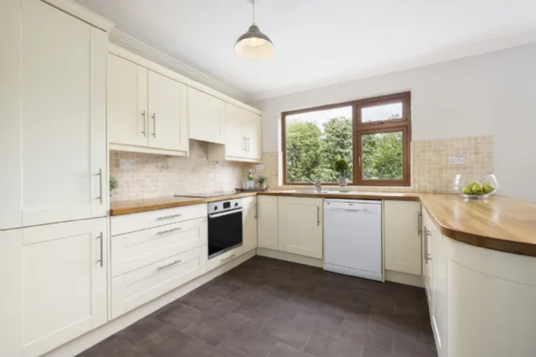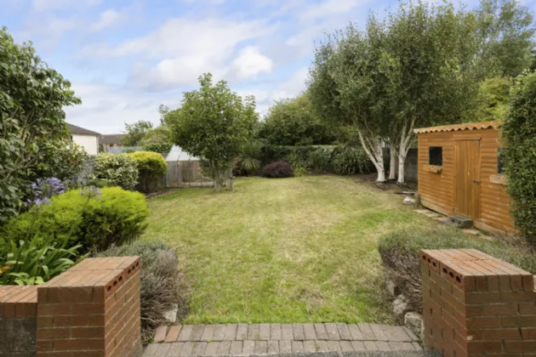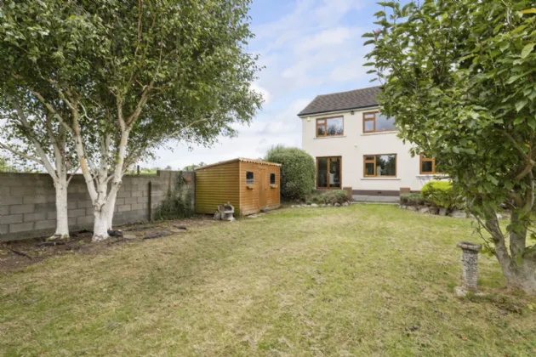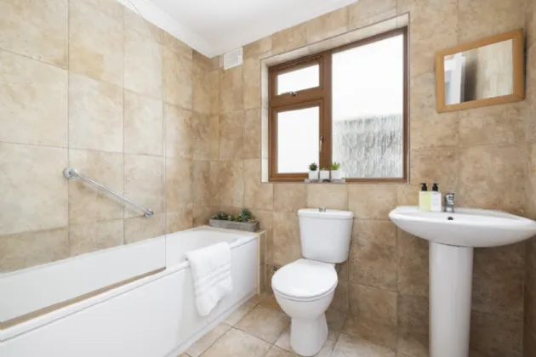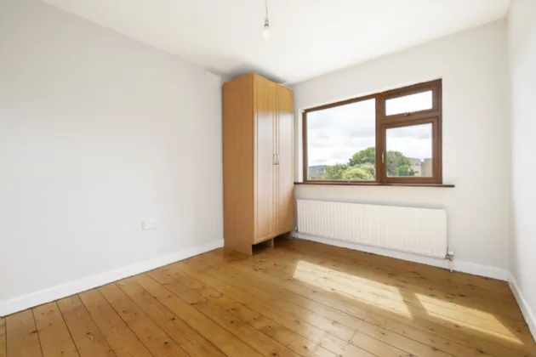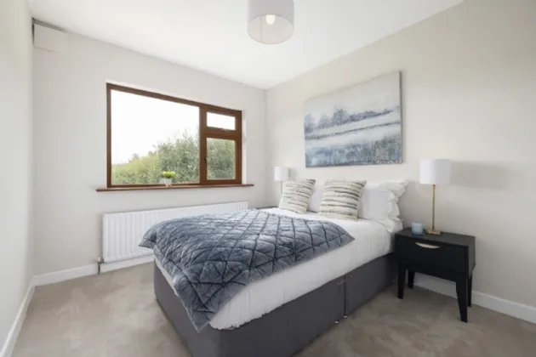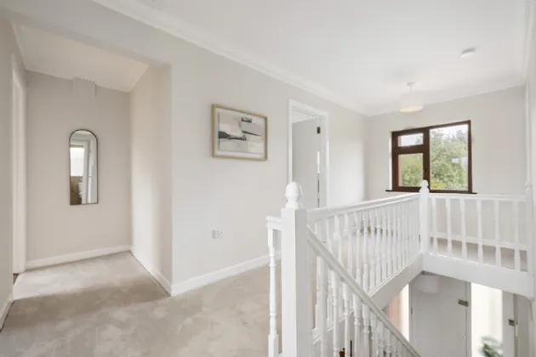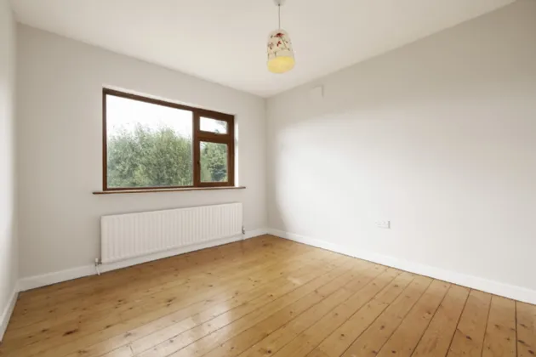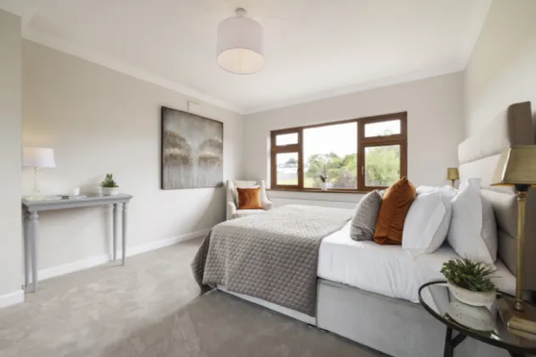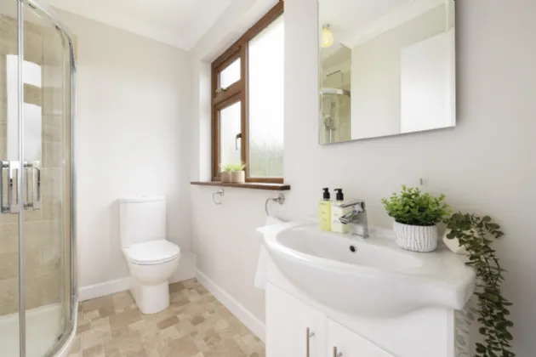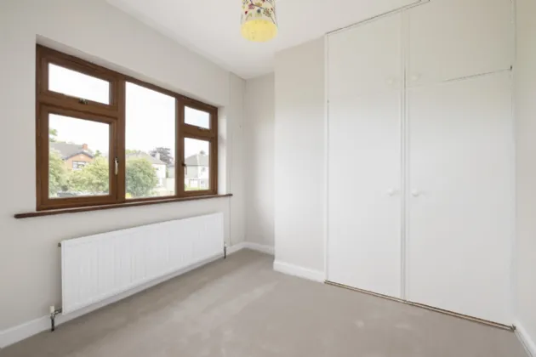Thank you
Your message has been sent successfully, we will get in touch with you as soon as possible.
€935,000 Sold

Financial Services Enquiry
Our team of financial experts are online, available by call or virtual meeting to guide you through your options. Get in touch today
Error
Could not submit form. Please try again later.
40 Oakdale Drive
Off Johnstown Road
Cabinteely
Co Dublin
A96W6D5
Description
To the front of the property there is ample parking on a cobble locked drive which is surrounded by borders stocked with colourful flowers, plants and trees. There are two side access points to the rear garden one of which is particularly wide and will be very useful if ever carrying out work on the property or the rear garden. Upon entering the property you will arrive into an entrance porch which serves to give you a moment to prepare for and recover from the elements. In turn it leads to the bright entry hall with polished wooden floors and under stair storage. To the left of the hall, what is currently presented as a study, could very comfortably be a further family room. The interconnecting reception rooms on the other side of the hall are very generously appointed and offer great space for family gatherings. The dining room, with double doors to the garden, also connects through to the large kitchen/dining which gives access to the garden on one side and into the pedestrian side access on the other. It also gives access through to a lobby in use as a utility area and a large guest WC. Upstairs, the bedrooms are bright, well presented and nicely proportioned, the principle of which has an en-suite bathroom and the accommodation is completed by a family bathroom at this level.
To the rear of the house the south west facing garden is laid mainly in lawn and is once again bordered by beds stocked with mature flowering plants trees and shrubs. It is a a lovely private location to enjoy the sun, entertain family and friends, children to play in and for garden enthusiasts to create a wonderful haven to relax in.

Financial Services Enquiry
Our team of financial experts are online, available by call or virtual meeting to guide you through your options. Get in touch today
Thank you
Your message has been sent successfully, we will get in touch with you as soon as possible.
Error
Could not submit form. Please try again later.
Features
Cobble lock drive with ample off street parking
Dual side access with wide double gated side access on the right hand side
Full red brick fronted
Positioned at the end of this exclusive quiet cul-de-sac
Gas fired central heating
Double glazed Wood grain windows throughout
Three fine receptions
Modern fully fitted kitchen / dining room
Five Double bedrooms, one ensuite
Separate utility and downstairs wc
Southwest facing private rear garden
Gas Fired Central heating
Rooms
Entrance Hall 5.44m x 2.18m Ceiling coving, under stair storage
Study 3.84m max x 2.96m Feature fireplace with marble inset, ceiling coving
Living Room 6.31m x 3.57m Wood floor, feature fireplace with marble inset, wall mounted light fittings, ceiling coving, glazed double doors through to…
Family Room 3.60m x 3.03m Double doors to rear garden, ceiling coving, door through to…
Kitchen/Breakfast Room 3.60m x 5.78m Cream Shaker style kitchen and with wood countertop, extensive storage, provision for fridge freezer, provision for dishwasher, four ring hob, integrated oven, linoleum floor and dining area with access out to the garden,
Utility Room Linoleum floor, plumbed for washing machine, access to pedestrian side passageway
Guest W.C Linoleum floor, w.c., w.h.b., ceiling coving
First Floor
Landing Attic access, ceiling coving, hot press
Main Bedroom 5.10m max x 3.57m Ceiling coving, mirrored slide robes
En-Suite Linoleum floor, part tiled walls, step in shower cubicle with rainwater showerhead and secondary shower attachment, wc and whb with under sink storage
Bedroom 2 3.60m x 3.03m Double room with outlook over the garden and polished timber floors
Bedroom 3 3.60m x 2.96m Double bedroom with outlook to the rear
Bedroom 4 3.60m x 2.72m Double bedroom, built-in wardrobes, outlook to the rear, polished timber floors
Bedroom 5 2.56m x 2.96m Outlook to the front, built-in wardrobes.
Bathroom 2.44m x 1.78m Tiled floor and walls, ceiling coving, bath with shower attachment and further electric shower, w.., w.h.b. and heated towel rail
Outside The property is positioned at the end of a quiet cul-de-sac. Double gates lead to an attractive cobble lock Drive bordered by mature flowering plants and shrubs with attractive specimen trees. the garden is fully Walled, and has dual access both gated. The side access to the right is very wide and could suit a variety of uses. The rear garden is fully walled and has a lovely sunny southwest aspect. There are two Barna style sheds and a greenhouse. There is a mature lawned area bordered by mature flowerbeds, featuring specimen, trees, plants and shrubs, which are a wash of colour in the summertime.
BER Information
BER Number: 102542263
Energy Performance Indicator: 154.73
About the Area
Cabinteely is a south-eastern suburb of Dublin. Cabinteely borders Ballybrack, Carrickmines, Cherrywood, Cornelscourt, Deansgrange, Foxrock, Johnstown, Killiney and Loughlinstown. The area has several shops, a Londis newsagent, restaurants, a pharmacy, cafés, hairdresser, barber, and dental surgery. Cornelscourt shopping centre and "The Park" shopping centre also serve the area. Cabinteely's Carnegie library was opened in 1912, and features a tiled roof, copper cupola and leaded windows.
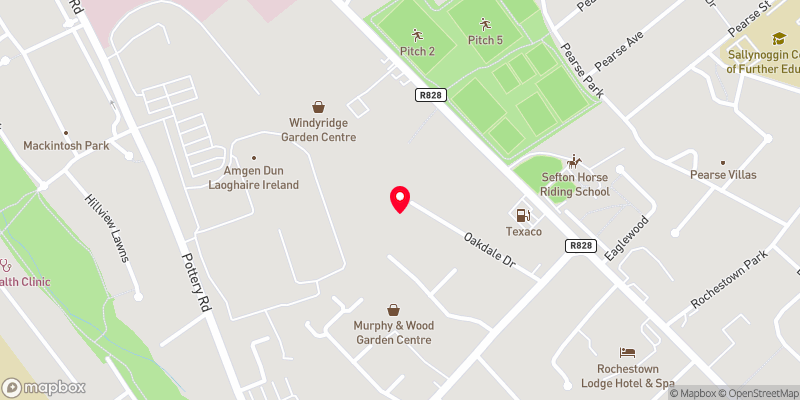 Get Directions
Get Directions Buying property is a complicated process. With over 40 years’ experience working with buyers all over Ireland, we’ve researched and developed a selection of useful guides and resources to provide you with the insight you need..
From getting mortgage-ready to preparing and submitting your full application, our Mortgages division have the insight and expertise you need to help secure you the best possible outcome.
Applying in-depth research methodologies, we regularly publish market updates, trends, forecasts and more helping you make informed property decisions backed up by hard facts and information.
Help To Buy Scheme
The property might qualify for the Help to Buy Scheme. Click here to see our guide to this scheme.
First Home Scheme
The property might qualify for the First Home Scheme. Click here to see our guide to this scheme.
