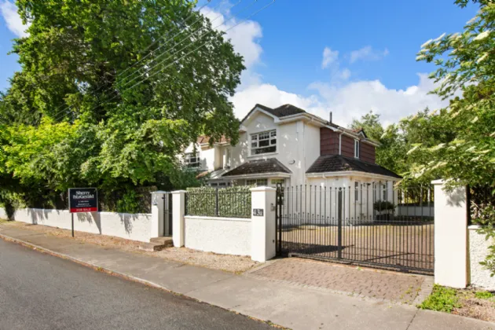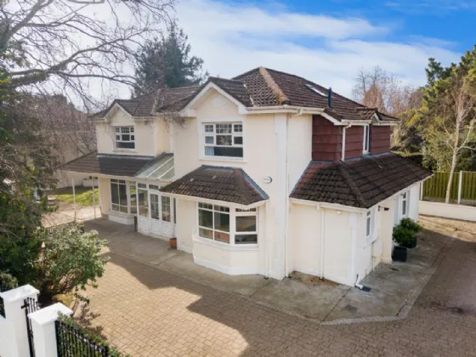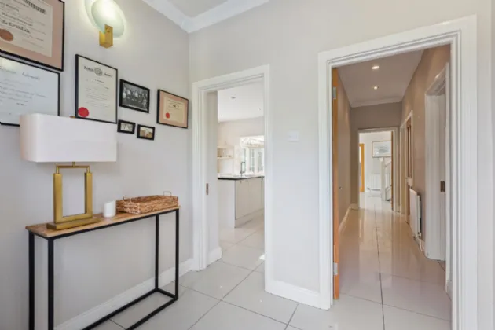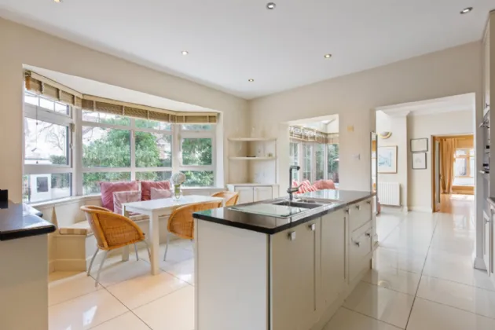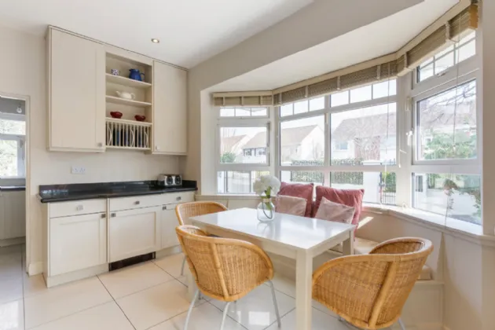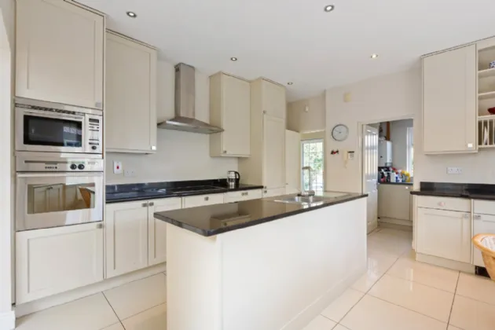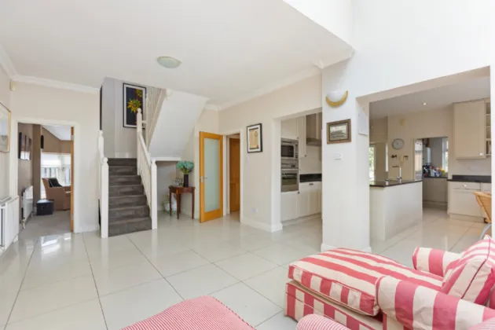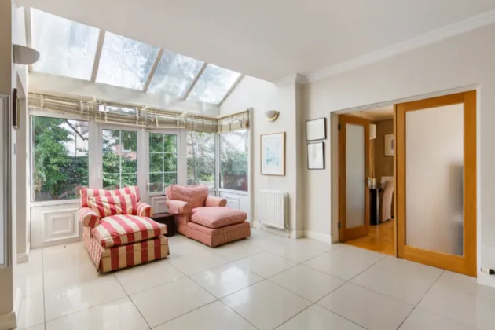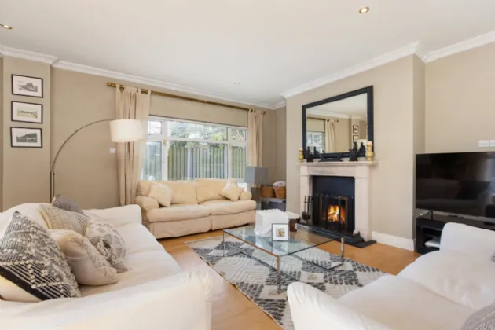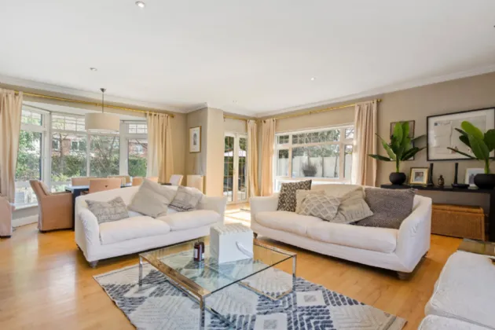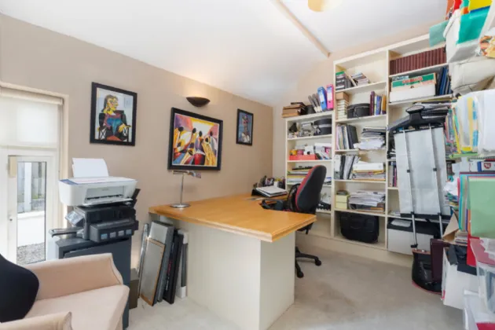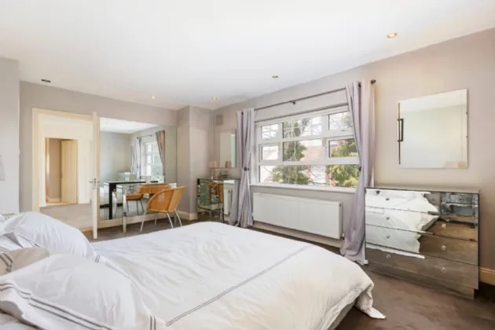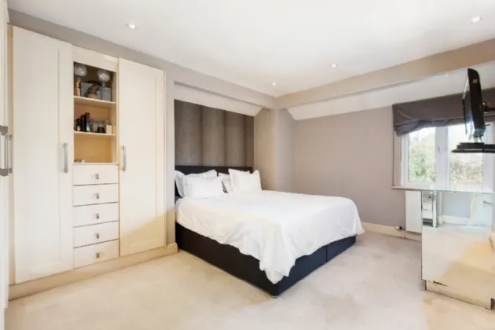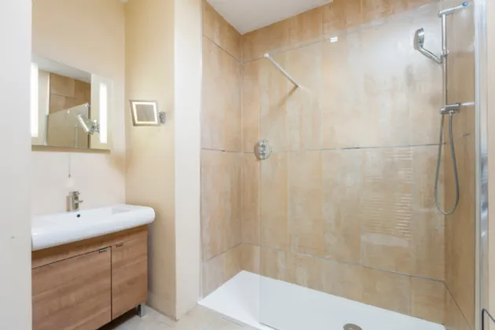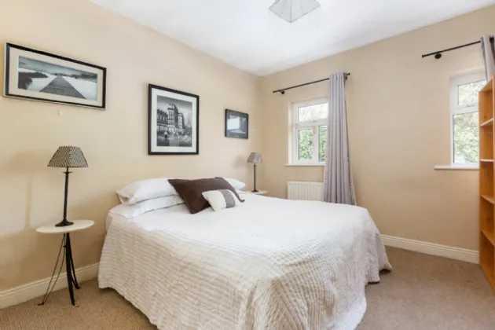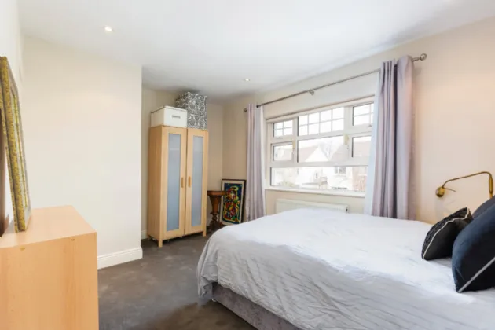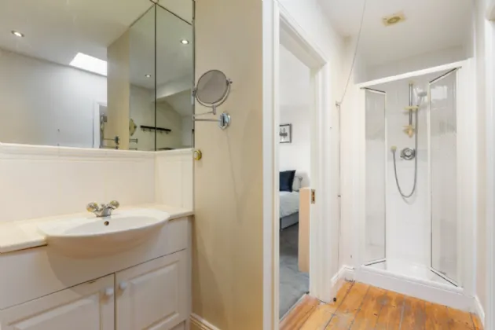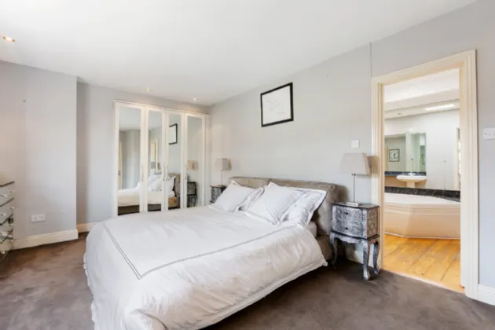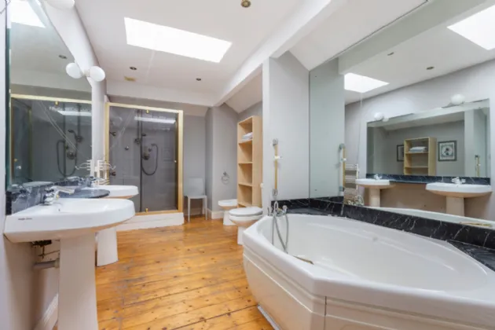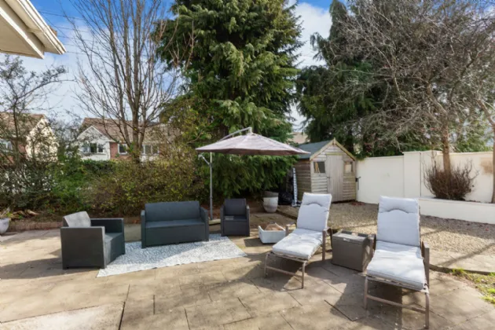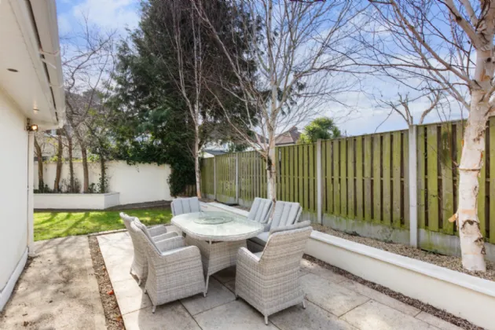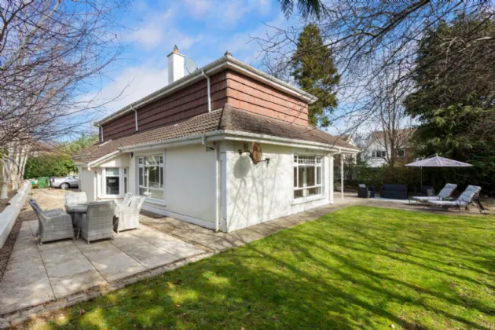Thank you
Your message has been sent successfully, we will get in touch with you as soon as possible.
€1,595,000 Sold

Contact Us
Our team of financial experts are online, available by call or virtual meeting to guide you through your options. Get in touch today
Error
Could not submit form. Please try again later.
43a Priory Avenue
Blackrock
Co. Dublin
A94 C863
Description
Extending to a very spacious 2,446sq.ft. approx., the living space is flooded with natural light from the large windows and Velux roof lights, with a further sense of space being afforded by the high ceilings on the ground floor. The accommodation comprises of entrance hall, large open plan kitchen/dining/family room, utility room, guest wc, study, bedroom four with en suite and large living room on the ground floor. Upstairs there is a spacious landing with hot press and three large double bedrooms. Two of the bedrooms share an en suite. The main bedroom boasts a large en suite with bath and separate shower and walk in wardrobe with lots of storage.
No. 43A is situated in an unrivaled, family-friendly location on Priory Avenue within easy reach of a wealth of local amenities at Blackrock and Stillorgan. There is an abundance of restaurants, shops, bars, and excellent transport links including the QBC and DART. Some of Dublin’s finest schools including Coláiste Íosagáin, Oatlands College, Sion Hill, Mount Anville, St. Andrews College, Blackrock College to name but a few are all close by. The property is within easy access via N11 QBC to U.C.D. which is 2k away.

Contact Us
Our team of financial experts are online, available by call or virtual meeting to guide you through your options. Get in touch today
Thank you
Your message has been sent successfully, we will get in touch with you as soon as possible.
Error
Could not submit form. Please try again later.
Features
Four large double bedrooms all en suite
Open plan kitchen/living/dining area
Bright living areas with high ceilings and large windows
Superb location close to N11, Stillorgan and Blackrock
Rooms
Inner Corridor Tiled floor, recessed lighting, ceiling coving, storage closet.
Bedroom 4 3.25m x 4.41m Double room, carpet flooring, central light, two windows to front.
En suite 2.38m x 4.82m Wooden flooring, Velux rooflight, double wash hand basins, marble countertop and splashback, fitted mirror, heated towel rail, bidet, wc, bath, large fitted wall mirror, separate shower, fully tiled around shower.
Guest wc Tiled floor, wc, wash hand basin with understorage, central light, heated towel rail.
Kitchen/ Family/ Sun Room 4.87m x 4.19m Tiled floor, recessed lighting, hand painted kitchen units, Neff electric hob, Neff integrated microwave, Neff oven, Bosch integrated dishwasher, 1 1/2 stainless steel sink units and drainer, ample storage, black countertops, bay window with window seat, double doors out to garden patio and pitched glass ceilling bringing in lots of light. stairs to upstairs and double doors to living room.
Study 2.62m x 3.68m Carpet flooring, window to side, fitted office desk, central light.
Living Room 7.86m x 6.38m Semi solid wooden floors, triple aspect over gardens, recessed lighting, ceiling coving, door to patio area. Open fireplace with black hearth, surround and marble mantle, bay window overlooking patio area.
Upstairs
Landing 4.86m x 3.50m Large landing area with ceiling coving, recessed lighting, walk in shelved hot press.
Bedroom 3 3.47m x 4.34m Double room with carpet flooring, fitted wardrobes, recessed lighting, window to side. Door to Jack & Jill bathroom.
Bedroom 2 3.56m x 5.06m Double room, carpet flooring, window to front, recessed lighting, door to Jack & Jill bathroom.
Jack & Jill Bathroom 2.06m x 1.67m Wooden flooring, Velux rooflights, heated towel rail, bidet, wc, wash hand basin with understorage, fitted wall mirror, Triton shower, fully tiled around shower.
Bedroom 1 3.62m x 5.93m Double room, carpet flooring, window to front, recessed lighting, fitted wardrobes.
Walk in Wardrobe Wooden flooring, Velux rooflight and fitted storage.
BER Information
BER Number: 118258961
Energy Performance Indicator: 204.04 kWh/m2/yr
About the Area
Blackrock is a busy suburb, located 3 km (1.9 mi) northwest of Dún Laoghaire. It is bordered by Booterstown, Mount Merrion, Stillorgan, Foxrock, Deansgrange and Monkstown. The area is quite a large commercial centre with two shopping centres, cafes, bars, restaurants, boutiques, hairdressers and barbers, pharmacies, supermarkets, car dealerships, art galleries, antiques and home-improvement outlets. Blackrock has a station on the DART line, which is 15 minutes away, by train, from the city centre. Dublin Bus also serves the area with multiple bus routes. The Aircoach services to Dublin Airport from Dalkey and Greystones call at Blackrock en route to the airport.
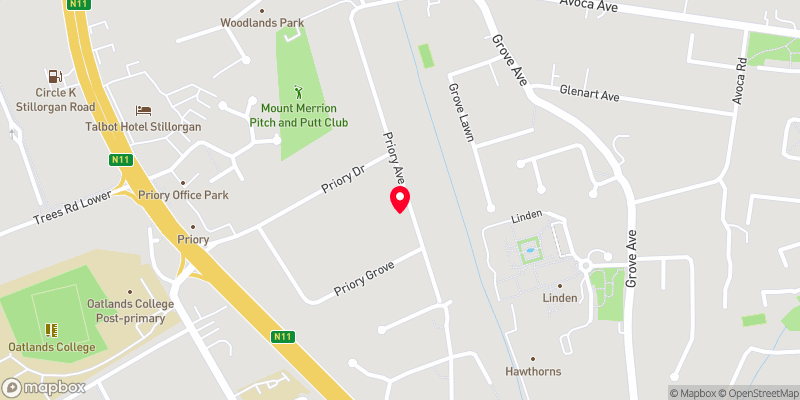 Get Directions
Get Directions Buying property is a complicated process. With over 40 years’ experience working with buyers all over Ireland, we’ve researched and developed a selection of useful guides and resources to provide you with the insight you need..
From getting mortgage-ready to preparing and submitting your full application, our Mortgages division have the insight and expertise you need to help secure you the best possible outcome.
Applying in-depth research methodologies, we regularly publish market updates, trends, forecasts and more helping you make informed property decisions backed up by hard facts and information.
Need Help?
Our AI Chat is here 24/7 for instant support
Help To Buy Scheme
The property might qualify for the Help to Buy Scheme. Click here to see our guide to this scheme.
First Home Scheme
The property might qualify for the First Home Scheme. Click here to see our guide to this scheme.
