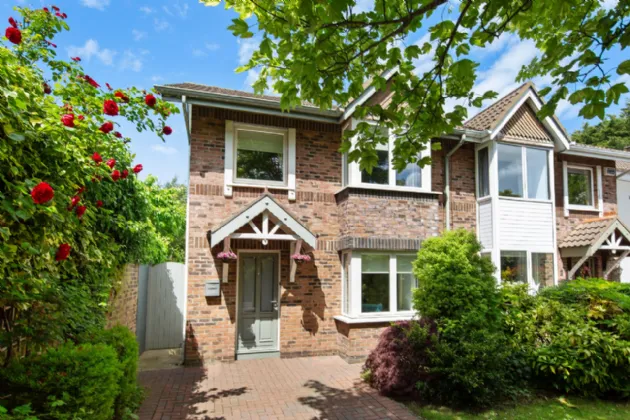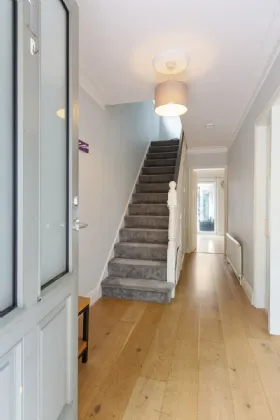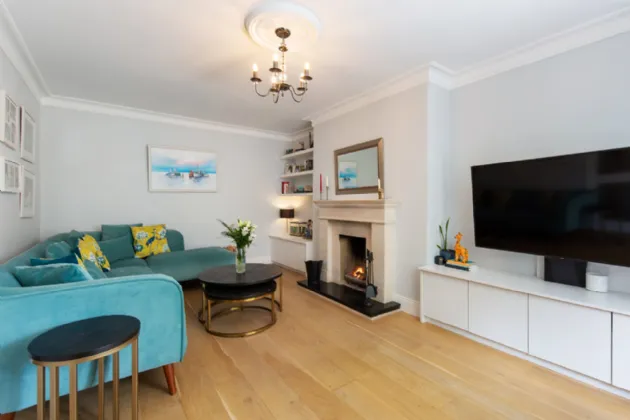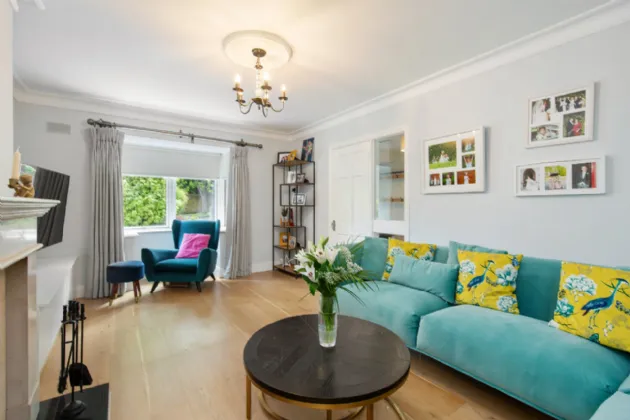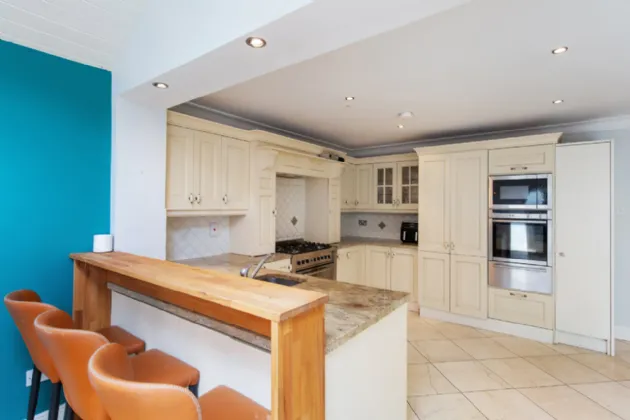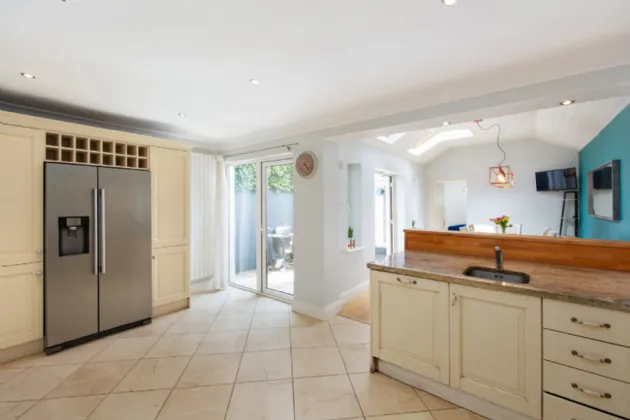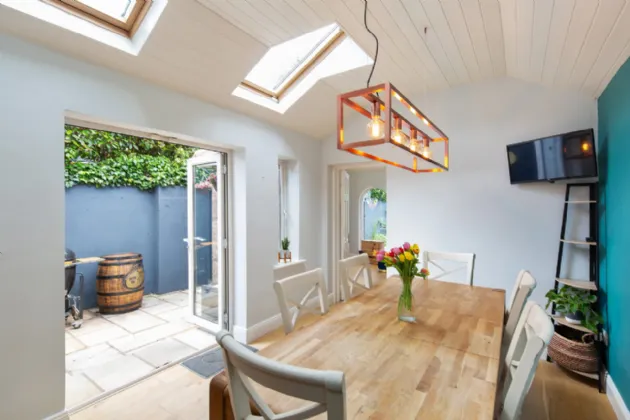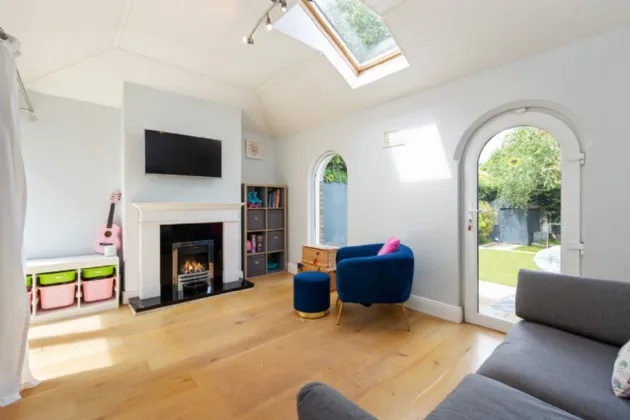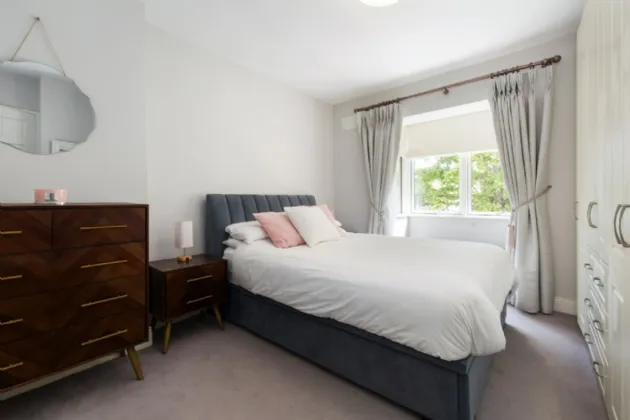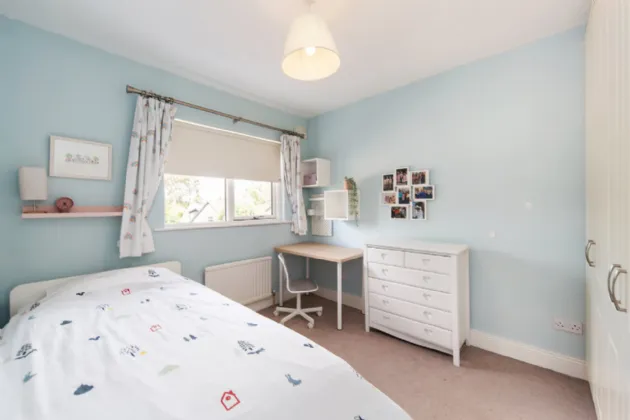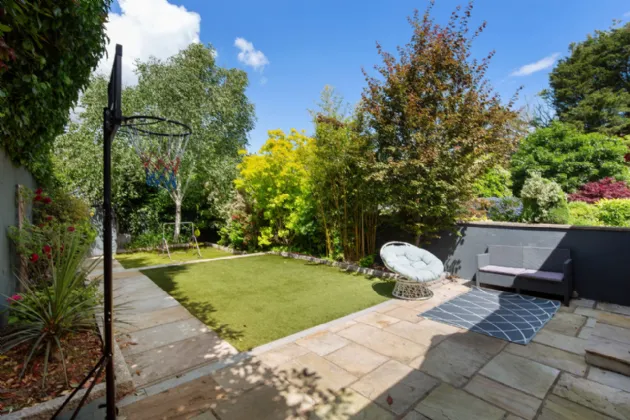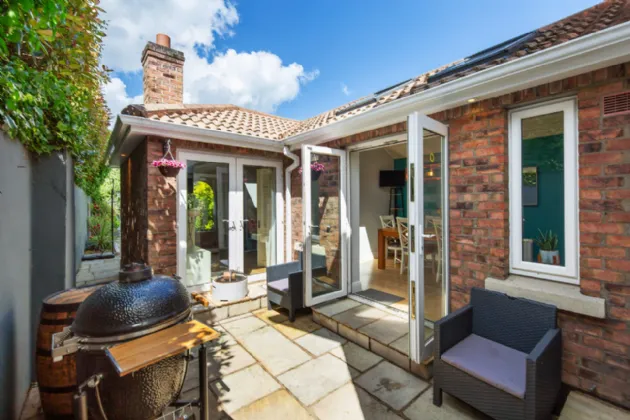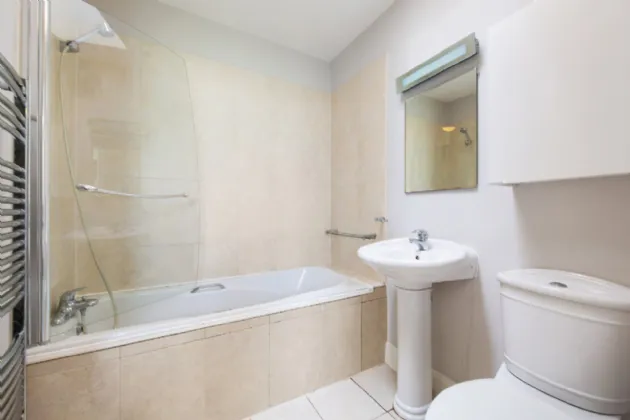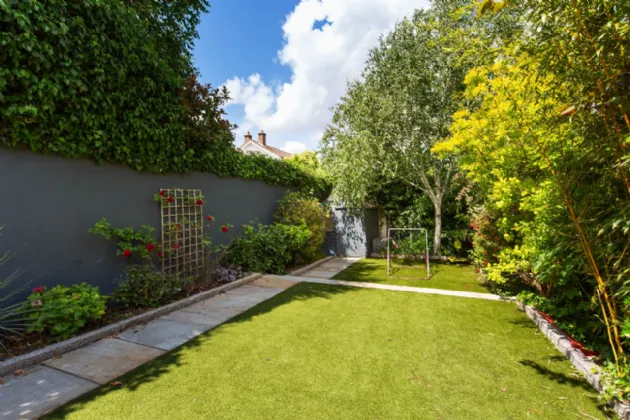Thank you
Your message has been sent successfully, we will get in touch with you as soon as possible.
€845,000 Sold

Contact Us
Our team of financial experts are online, available by call or virtual meeting to guide you through your options. Get in touch today
Error
Could not submit form. Please try again later.
1 Orpen Dale
Stillorgan Grove
Blackrock
Co. Dublin
A94 K0V3
Description
Extending to a spacious 129sq.m./1,389sq.ft, the ground floor accommodation comprises of a welcoming entrance hall with guest wc. There is a large living room with bay window to the front and from the hallway access to the extended kitchen/dining area and family room. The kitchen/dining has two large Velux skylights allowing natural light to flood the room. From both the kitchen and dining area, you can access the outside courtyard area – this space is extremely private and sunny and is the perfect spot for BBQs and entertaining. The dining area also gives access to the family room/playroom – a superb extra reception space to relax in.
Upstairs, a nice bright landing with window to the side and storage cupboard, there is attic access via a Stira stairs. There are four bedrooms, two doubles and two singles – all with built in wardrobes and there is a modern family bathroom.
The location needs very little introduction, situated in one of South Dublin’s most highly sought-after suburbs, No.1 is within walking distance of both Blackrock & Stillorgan villages which provide many amenities and facilities including boutiques, local shops, bars, cafes, restaurants and shopping centres. There are excellent transport links available with several Dublin bus links close by as well as the DART at Blackrock station which provides access to Dublin City Centre and beyond. Many of Dublin's premier schools are close at hand including Carysfort National School, Oatlands College, Willow Park, Blackrock College, St Andrew's and Mount Anville. Also within short walking distance is the UCD Smurfit Business School.

Contact Us
Our team of financial experts are online, available by call or virtual meeting to guide you through your options. Get in touch today
Thank you
Your message has been sent successfully, we will get in touch with you as soon as possible.
Error
Could not submit form. Please try again later.
Features
Quiet cul-de-sac location
Minutes from QBC
Within walking distance of Stillorgan and Blackrock villages
Modern and bright family home
Extended kitchen/dining and family room
Well presented throughout and decorated in modern neutral tones
GFCH
Rooms
Guest WC Tiled floor, wc, wash hand basin, window to side.
Living Room 5.86m x 3.54m Wooden floors, ceiling coving, centre rose, box bay window, open fireplace with black hearth, brushed granite surround and mantle, fitted storage and shelving.
Kitchen/Dining 3.56m x 5.41m Tiled floor in kitchen, fitted units, American fridge freezer, ceiling coving, integrated Neff oven and microwave, plumbed for washing machine and dryer, granite countertops. Tiled splashback, Indesit 5 ring hob and oven, Bosch dishwasher. Door to courtyard. Wooden floors in dining area, white painted panelled ceiling, 2 Velux rooflights, French doors to courtyard area. Door to ...
Family Room/Playroom 2.69m x 4.94m Wooden floors, vaulted ceiling, Velux rooflight, arched doorway to rear garden and double doors to courtyard.
Upstairs
Landing Attic access via Stira stairs and shelved storage cupboard.
Bedroom 1 4.37m x 3.35m Double room, carpet flooring, window to front, central light, fitted wardrobes.
En suite Tiled floor, corner shower, wc, wash hand basin, fitted storage and mirror, shaving light, Velux rooflight.
Bedroom 2 3.16m x 2.78m Double room with carpet flooring, fitted wardrobes, window to rear, central light.
Bedroom 3 2.30m x 2.53m Single room, carpet flooring, central light, fitted wardrobe, window to rear.
Bedroom 4 2.87m x 1.96m Single room, carpet flooring, central light, fitted wardrobe and window to front.
Bathroom 1.80m x 1.94m Heated towel rail, tiled floor, Velux rooflight, wc, wash hand basin, bath, fully tiled around bath, shower attachment, fitted storage cabinet.
BER Information
BER Number: 112547757
Energy Performance Indicator: 221.95 kWh/m2/yr
About the Area
Blackrock is a busy suburb, located 3 km (1.9 mi) northwest of Dún Laoghaire. It is bordered by Booterstown, Mount Merrion, Stillorgan, Foxrock, Deansgrange and Monkstown. The area is quite a large commercial centre with two shopping centres, cafes, bars, restaurants, boutiques, hairdressers and barbers, pharmacies, supermarkets, car dealerships, art galleries, antiques and home-improvement outlets. Blackrock has a station on the DART line, which is 15 minutes away, by train, from the city centre. Dublin Bus also serves the area with multiple bus routes. The Aircoach services to Dublin Airport from Dalkey and Greystones call at Blackrock en route to the airport.
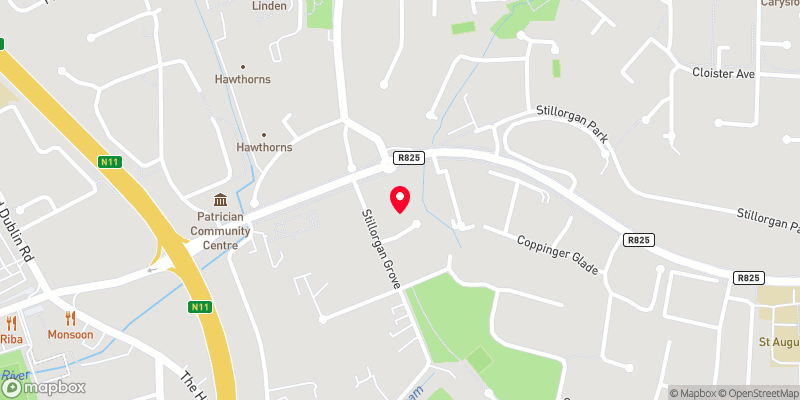 Get Directions
Get Directions Buying property is a complicated process. With over 40 years’ experience working with buyers all over Ireland, we’ve researched and developed a selection of useful guides and resources to provide you with the insight you need..
From getting mortgage-ready to preparing and submitting your full application, our Mortgages division have the insight and expertise you need to help secure you the best possible outcome.
Applying in-depth research methodologies, we regularly publish market updates, trends, forecasts and more helping you make informed property decisions backed up by hard facts and information.
Need Help?
Our AI Chat is here 24/7 for instant support
Help To Buy Scheme
The property might qualify for the Help to Buy Scheme. Click here to see our guide to this scheme.
First Home Scheme
The property might qualify for the First Home Scheme. Click here to see our guide to this scheme.
