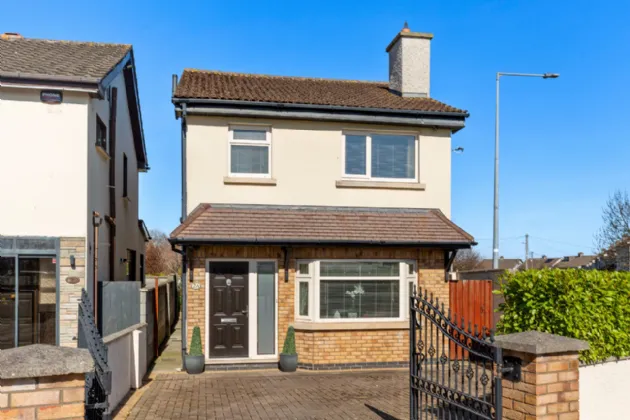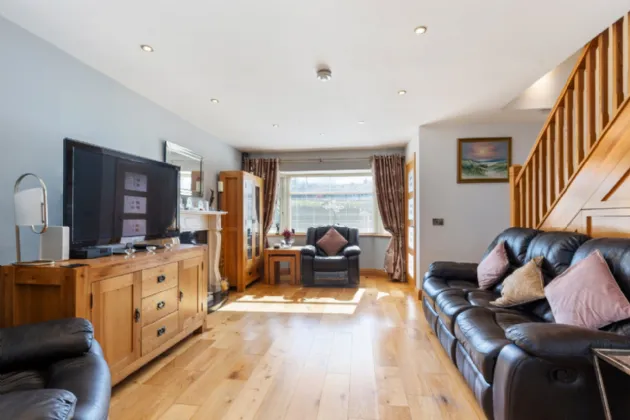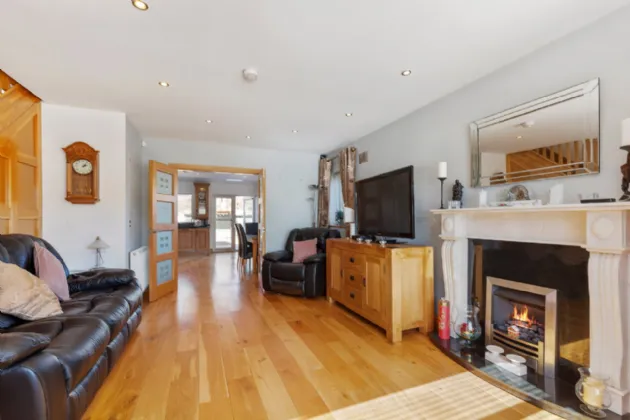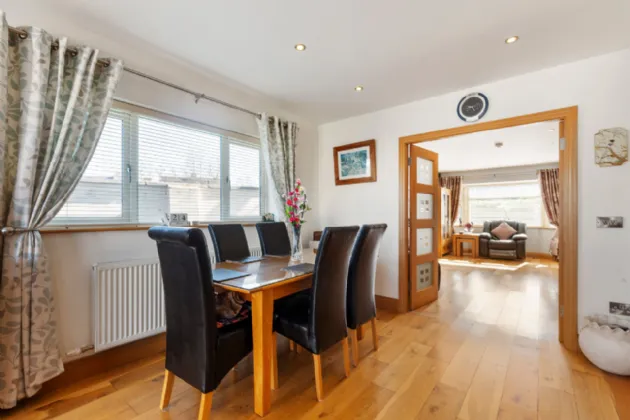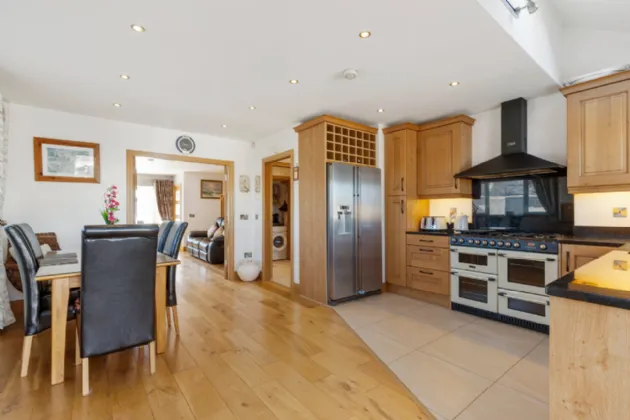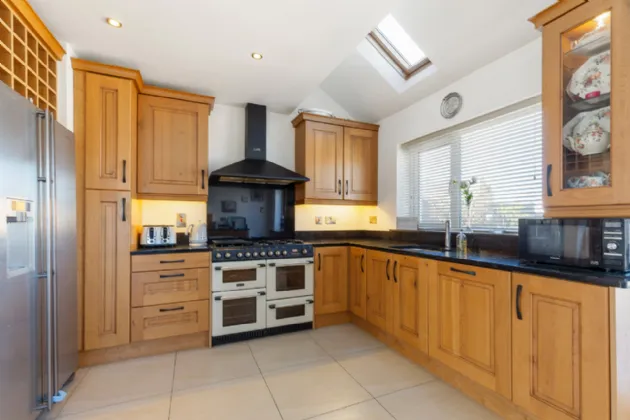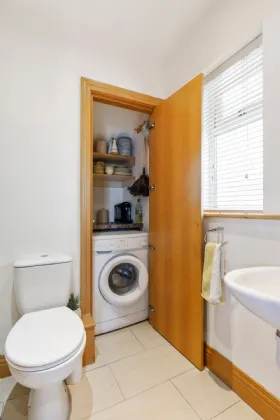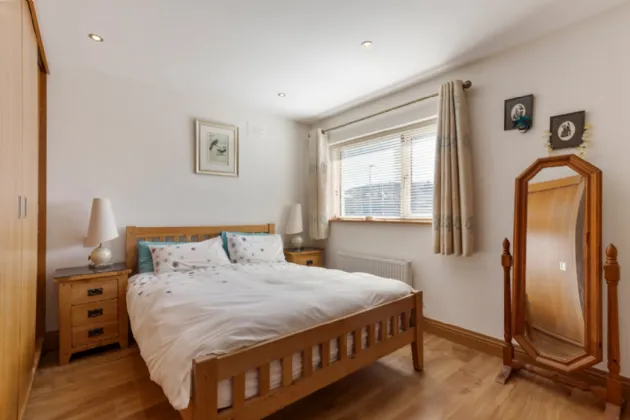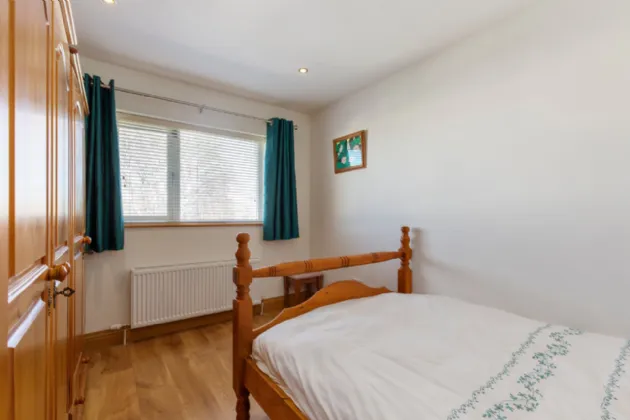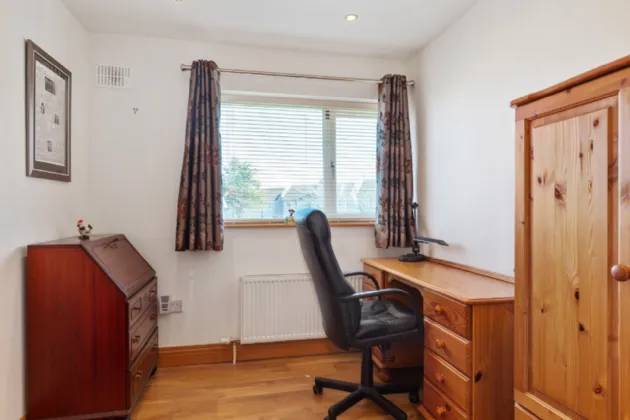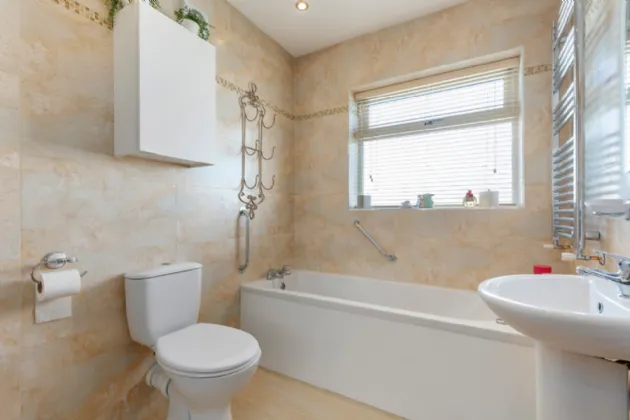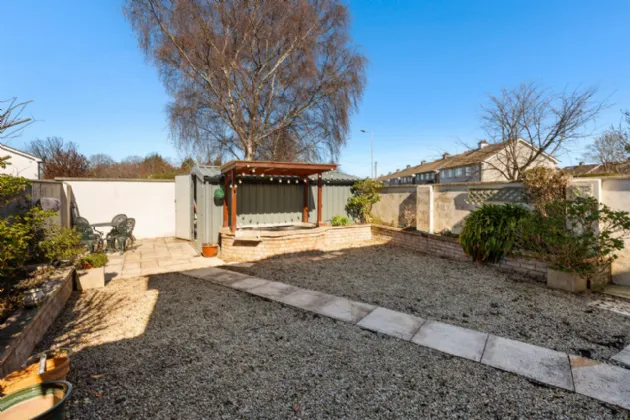Thank you
Your message has been sent successfully, we will get in touch with you as soon as possible.
€675,000 Sold

Contact Us
Our team of financial experts are online, available by call or virtual meeting to guide you through your options. Get in touch today
Error
Could not submit form. Please try again later.
2A Broadford Rise
Ballinteer
Dublin 16
D16 F229
Description
Inside, the accommodation is designed for comfortable family living, with a wonderful sense of space and flow throughout. The inviting entrance hallway leads to a beautifully presented living room featuring hardwood flooring, a marble fireplace with a gas coal-effect fire, and double doors opening into a bright and airy open-plan kitchen/dining area. The well-appointed kitchen is fitted with an extensive range of cabinetry, marble worktops, high-quality appliances, and a stylish range-style cooker, all complemented by Velux windows and double doors leading to the private rear garden. A cloakroom, utility cupboard, and guest WC complete the ground floor.
Upstairs, there are three generously sized bedrooms, including a main bedroom with high-quality fitted wardrobes and an en-suite shower room. The additional two bedrooms are well-proportioned, and a stylish family bathroom with a jacuzzi bath and separate shower serves the upper floor. The landing features a Stira staircase providing access to a spacious attic with a Velux window, offering obvious potential for further accommodation.
Externally, the property benefits from a cobble-paved front driveway providing off-street parking for two cars, bordered by mature hedging for added privacy. The rear garden is a particularly attractive feature, extending to approximately 13 meters (40 feet) and designed for low maintenance with a combination of paved patio, gravel borders, raised flower beds, and an array of mature shrubs and plants. A useful steel-frame concrete storage unit is positioned to the rear.
The location of Broadford Rise is second to none, with Ballinteer Shopping Centre just a short stroll away, while Dundrum Town Centre is within easy reach, offering an extensive range of retail, dining, and leisure options. The area is well-served by excellent transport links, including the Luas, several Dublin Bus routes, and easy access to the M50 motorway. Marlay Park, a haven for outdoor enthusiasts, is within walking distance, while the nearby Dublin Mountains provide further opportunities for recreation. A choice of well-regarded primary and secondary schools, as well as excellent local amenities, makes this an unbeatable location for families.

Contact Us
Our team of financial experts are online, available by call or virtual meeting to guide you through your options. Get in touch today
Thank you
Your message has been sent successfully, we will get in touch with you as soon as possible.
Error
Could not submit form. Please try again later.
Features
Stylish fitted kitchen with marble worktops, range-style cooker, and excellent storage
Main bedroom with high-quality built-in wardrobes and en-suite shower room
Stira staircase providing attic access, offering potential for additional accommodation
Off-street parking for two cars on cobble-paved driveway
Private low-maintenance rear garden, extending to approx. 13m (40ft)
Gas-fired central heating and double-glazed windows throughout
Prime location within walking distance of Marlay Park, Ballinteer Shopping Centre, and Dundrum Town Centre
Floor Area 100 Sq Meters / 1076 Sq Feet
Rooms
Kitchen/ Dining Room 5.18m x 4.79m A superb open-plan space ideal for family living and entertaining. Hardwood flooring in the dining area and tiled flooring in the kitchen. Modern fitted kitchen with an extensive range of units, marble worktops, a sliding larder press, a 1.5-bowl sink unit, a Cannon extractor hood, a six-ring gas range-style cooker, provision for an American-style fridge freezer, built-in wine rack, and plumbing for a dishwasher. Two Velux windows and double doors open onto the private rear garden.
Rear Lobby Guest Cloakroom with WC and wash hand basin with Utility Cupboard with plumbing for washing machine and fitted shelving
Landing With Stira staircase to attic and hot press/airing cupboard.
Bedroom 1 3.44m x 4.79m Generous double room to the front with excellent built-in sliding wardrobes with shelving.
EnSuite Fully tiled with WC, wash hand basin, and shower.
Bedroom 2 3.83m x 2.73m Bright double bedroom with window overlooking green space to the side.
Bedroom 3 2.23m x 2.73m Overlooking the rear garden, this is a well-proportioned bedroom with ample space for storage.
Bathroom 2.93m x 1.86m Stylish family bathroom with a jacuzzi bath, WC, wash hand basin, separate shower unit, tiled flooring and walls, and a heated towel rail.
Outside The garden to the front is cobble-paved driveway providing off-street parking for two vehicles, with mature hedging offering privacy. There is pedestrian access to both sides of the house to the rear garden. The rear garden is a notable feature of the property, extending to approx. 13m (40ft). Designed for low maintenance with a combination of paved patio areas, gravel borders, and raised flower beds with a variety of mature shrubs and plants. A useful steel-frame concrete storage unit is positioned at the rear.
BER Information
BER Number: 118292374
Energy Performance Indicator: 146.44 kWh/m²/yr
About the Area
Ballinteer is a southside suburb of Dublin, located approximately 10 km (6 mi) from the city centre. To the west is Rathfarnham, to the east is Sandyford and Stepaside, to the south are the Dublin Mountains, and to the north is Dundrum. Ballinteer is also bordered by the 120 hectares (300 acres) Marlay Park. Ballinteer is serviced by the 14, 16, 75, 116, and 161 buses, and is also within walking distance of the Luas light rail system.
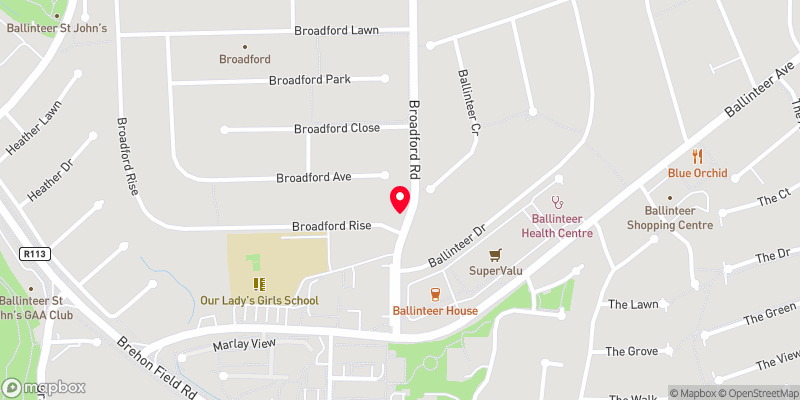 Get Directions
Get Directions Buying property is a complicated process. With over 40 years’ experience working with buyers all over Ireland, we’ve researched and developed a selection of useful guides and resources to provide you with the insight you need..
From getting mortgage-ready to preparing and submitting your full application, our Mortgages division have the insight and expertise you need to help secure you the best possible outcome.
Applying in-depth research methodologies, we regularly publish market updates, trends, forecasts and more helping you make informed property decisions backed up by hard facts and information.
Need Help?
Our AI Chat is here 24/7 for instant support
Help To Buy Scheme
The property might qualify for the Help to Buy Scheme. Click here to see our guide to this scheme.
First Home Scheme
The property might qualify for the First Home Scheme. Click here to see our guide to this scheme.
