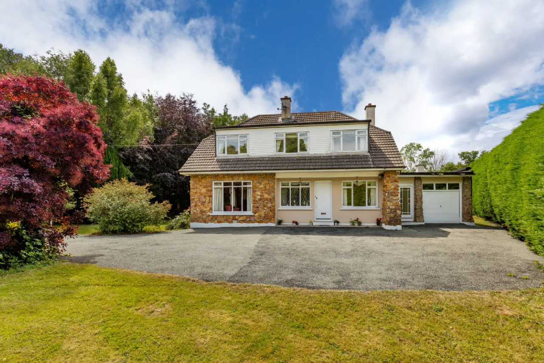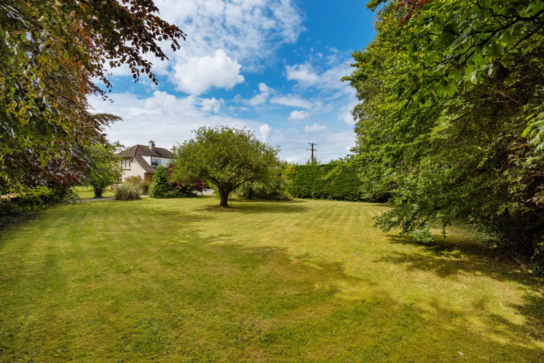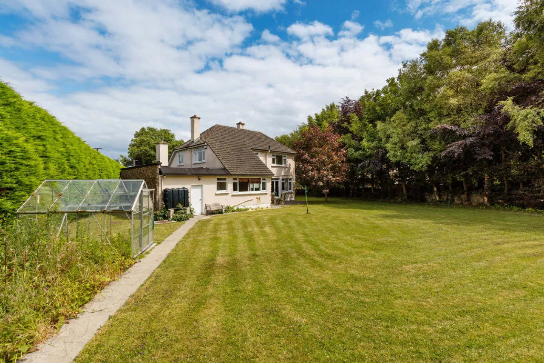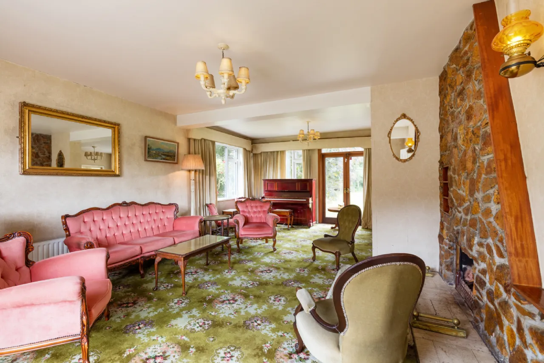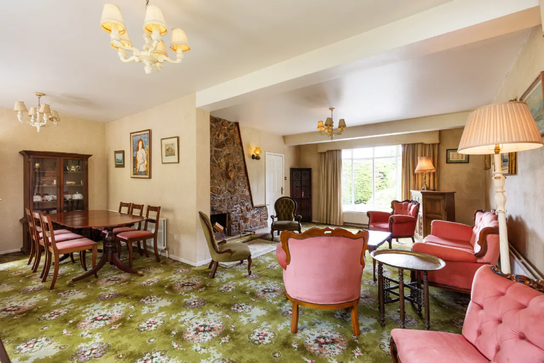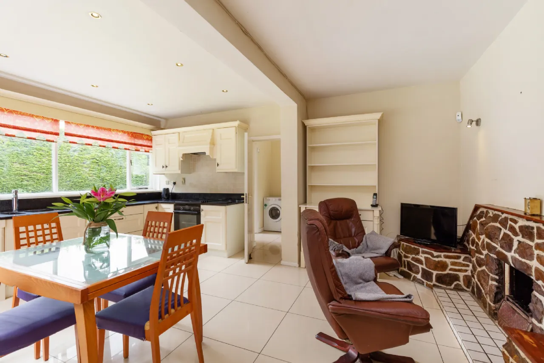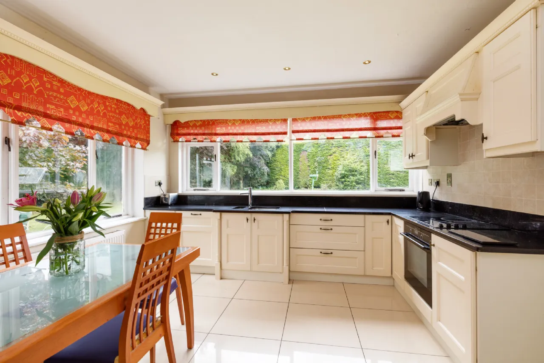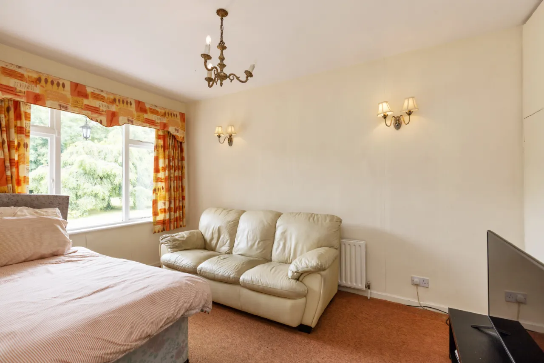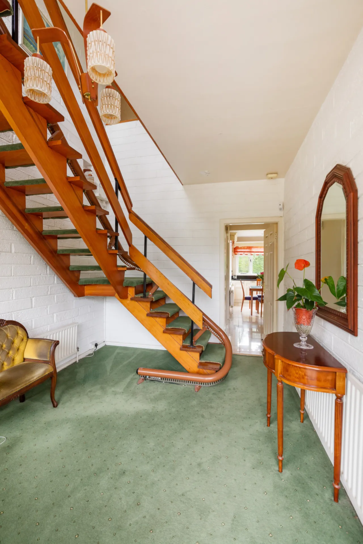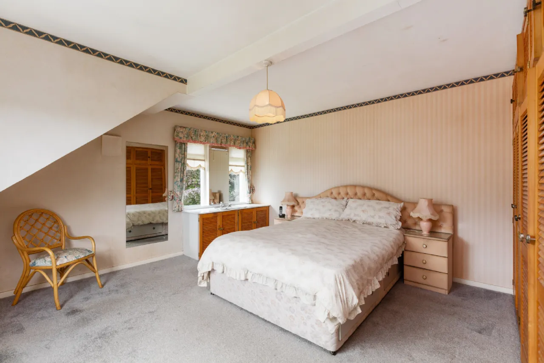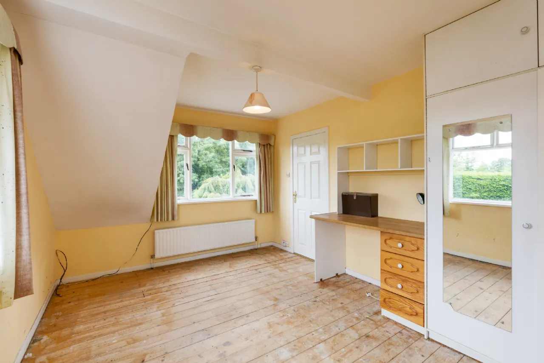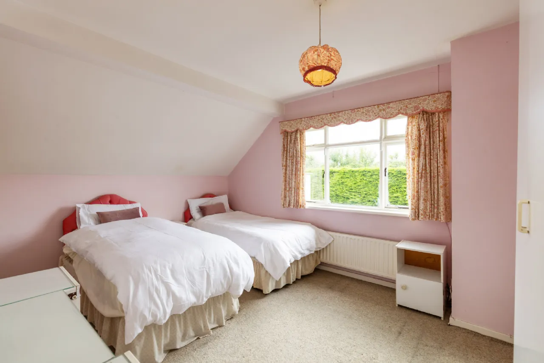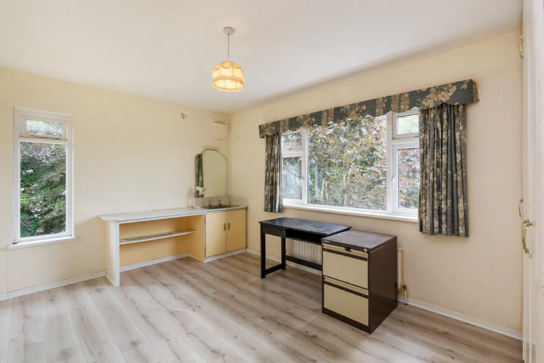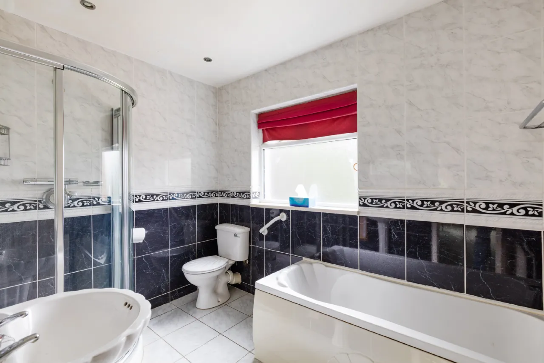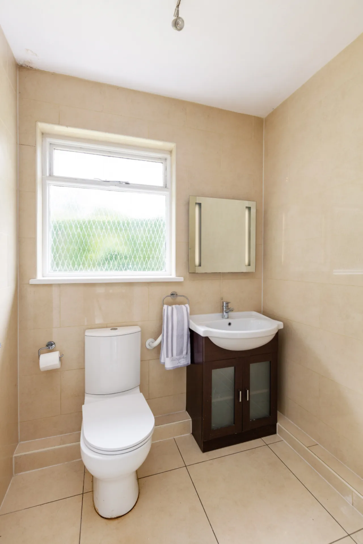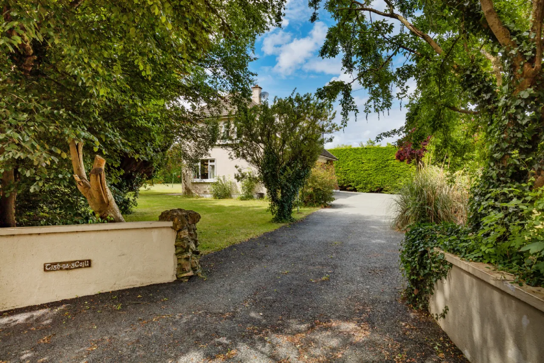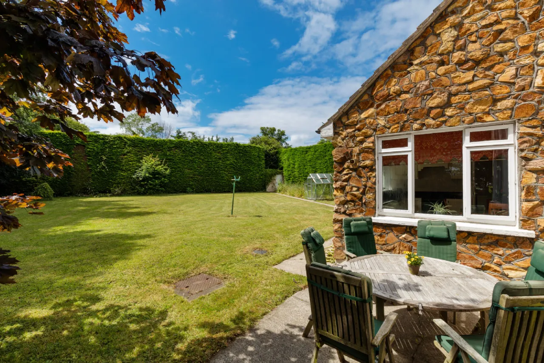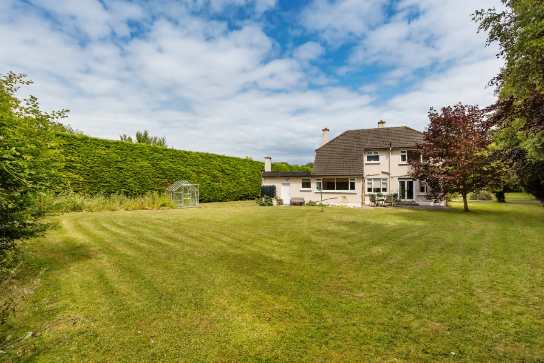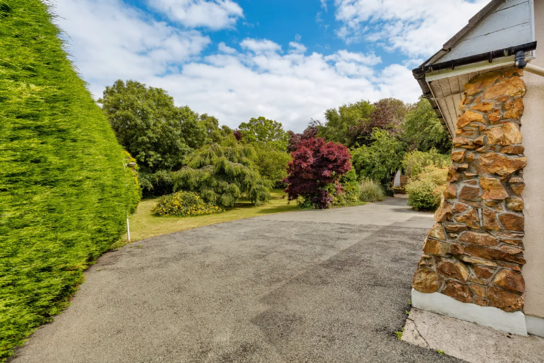Thank you
Your message has been sent successfully, we will get in touch with you as soon as possible.
€795,000 Sale Agreed

Contact Us
Our team of financial experts are online, available by call or virtual meeting to guide you through your options. Get in touch today
Error
Could not submit form. Please try again later.
Tigh-Na-Gcoill
Carr's Lane
Balgriffin
Dublin 17
D17VH79
Description
Featuring a distinctive Howth Stone front facade the property enjoys spacious well-designed accommodation spread over its two floors. A welcoming reception hall greets all guests with feature open thread staircase to the upstairs area. The sitting room is to the front with Howth Stone fireplace and picture window overlooking the private lawned garden. A large opening provides access to the formal dining room at the rear with dual aspect windows and French doors to the rear garden. The kitchen / family room is also at the rear and well fitted with a classic Shaker style press units and finished granite work surfaces. There is also a stone fireplace. Off the kitchen there is access to a side hallway which has its own hall door to front. There is a downstairs w/c off this hall together with access to a TV room / study at the front. A door also leads to the garage at the side.
Upstairs there are four excellent bedrooms together with a fully tiled family bathroom.
The large tree lined gardens are a wonderful feature and are approached by a tarmac driveway with excellent off-street parking. As mentioned there a garage adjoining with obvious potential for conversion purposes if required. The front garden is mainly in lawn with mature trees ensuring total privacy. The rear garden is also in lawn and the tall trees and hedgerow offer enormous privacy. A large patio area is a perfect suntrap and there is a greenhouse.
To really appreciate this excellent residence and admire the exceptionally private setting together with its convenient location viewing is essential.

Contact Us
Our team of financial experts are online, available by call or virtual meeting to guide you through your options. Get in touch today
Thank you
Your message has been sent successfully, we will get in touch with you as soon as possible.
Error
Could not submit form. Please try again later.
Features
Spacious detached family residence
Exceptionally large and mature private gardens
Convenient to Malahide Village Centre and all amenities
Three large reception areas
Traditional Shaker style fitted kitchen
Downstairs wc/utility
Study with separate access
Large Garage adjoining
Part double glazed windows
Oil fired radiator central heating
Rooms
Living Room 6.8m x 3.1m Feature Howth stone fireplace, large picture window overlooking the private front garden, access to dining room at rear.
Dining Room 4.5m x 3.4m Formal dining room to rear with dual aspect windows and French style doors to the large rear garden. Access to kitchen.
Kitchen 5.5m x 3.8m Traditional Shaker style fitted kitchen with excellent press units, granite work tops and feature stone fireplace. Tiled flooring and door to side hallway with downstairs wc.
Side hallway 6.2m x 2.0m Tiled flooring with access to guest wc and garage, plumbed for washing machine.
Downstairs w/c 2.0m x 2.0m Tiled floor with wash hand basin and toilet.
Office/ Study 4.3m x 2.8m Overlooking the front driveway with carpeted flooring.
Garage 8.0m x 2.8m Concrete wall and floor with up and over garage door.
Landing 5.4m x 2.6m Carpeted with attic storage access.
Main Bedroom 4.5m x 4.3m Carpeted flooring with fitted wardrobes and wash hand basin.
Bedroom 2 4.4m x 3.3m Wooden flooring with fitted wardrobes and wash hand basin.
Bedroom 3 4.4m x 3.0m Carpeted flooring with fitted wardrobes.
Bedroom 4 4.6m x 3.0m Wooden flooring with wardrobes
Bathroom 2.9m x 2.1m Fully tiled family bathroom with bath, shower, toilet, wash hand basin.
BER Information
BER Number: 117441832
Energy Performance Indicator: 349.25 kWh/m²/yr
About the Area
Balgriffin is a largely residential part of County Dublin, situated approximately 8 km (4.97 mi) from Dublin city centre. The two main branches of the Mayne River run through the district. The Turnapin runs in the southern part of the area, coming from the old Belcamp Estate running north of the main Belmayne development, while the Cuckoo comes east near Limekiln Lane and forms the northern boundary of the Fingal Burial Ground.
 Get Directions
Get Directions Buying property is a complicated process. With over 40 years’ experience working with buyers all over Ireland, we’ve researched and developed a selection of useful guides and resources to provide you with the insight you need..
From getting mortgage-ready to preparing and submitting your full application, our Mortgages division have the insight and expertise you need to help secure you the best possible outcome.
Applying in-depth research methodologies, we regularly publish market updates, trends, forecasts and more helping you make informed property decisions backed up by hard facts and information.
Need Help?
Our AI Chat is here 24/7 for instant support
Help To Buy Scheme
The property might qualify for the Help to Buy Scheme. Click here to see our guide to this scheme.
First Home Scheme
The property might qualify for the First Home Scheme. Click here to see our guide to this scheme.
