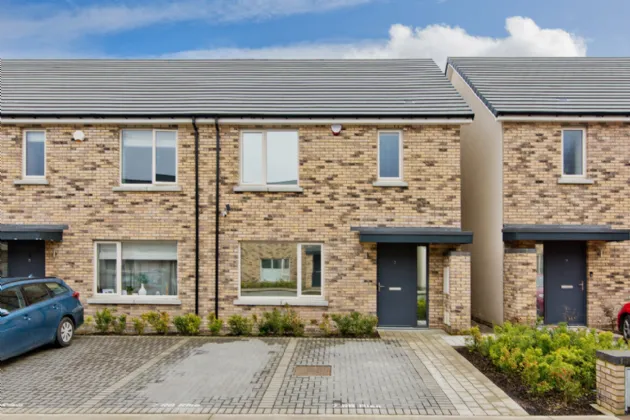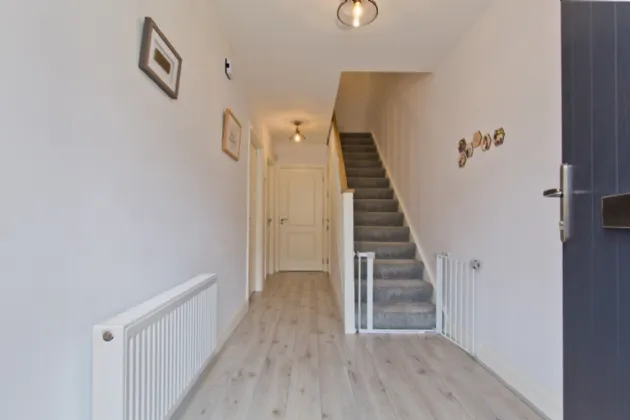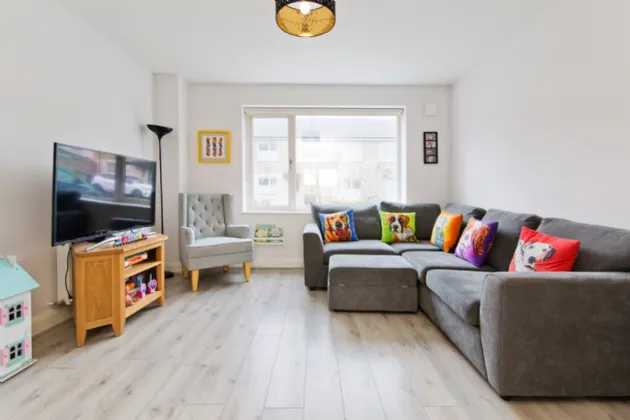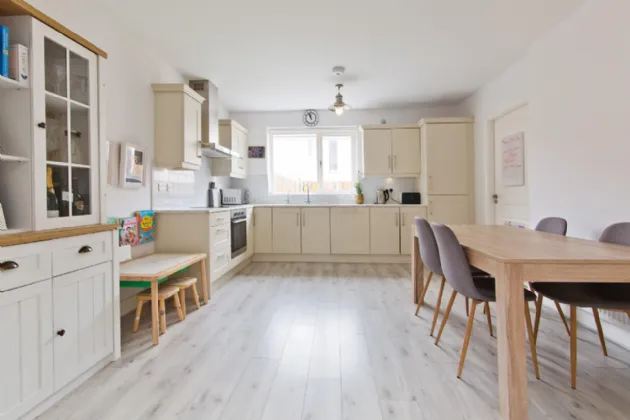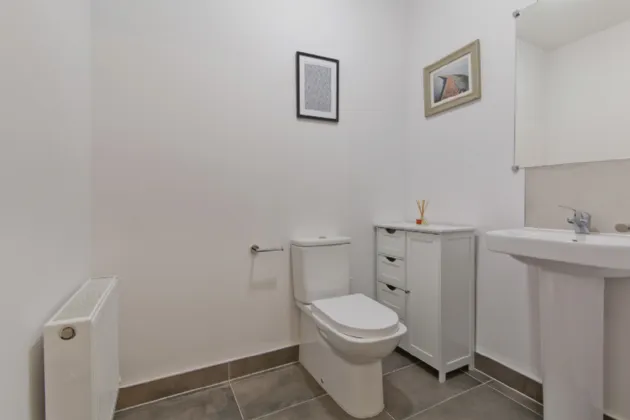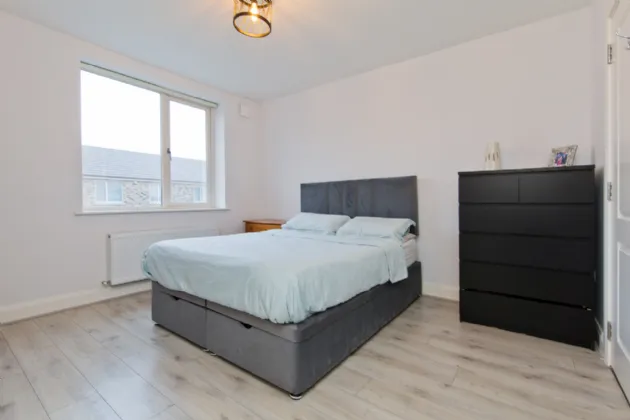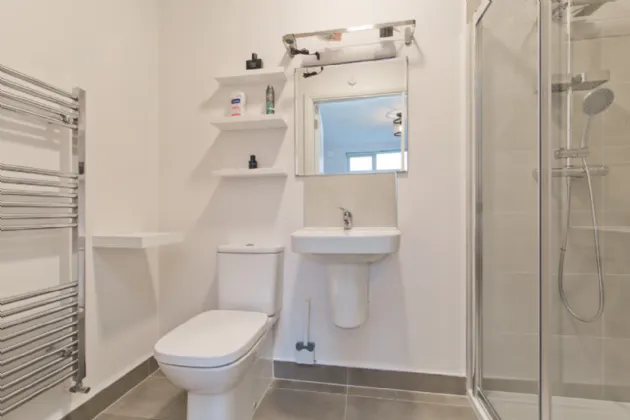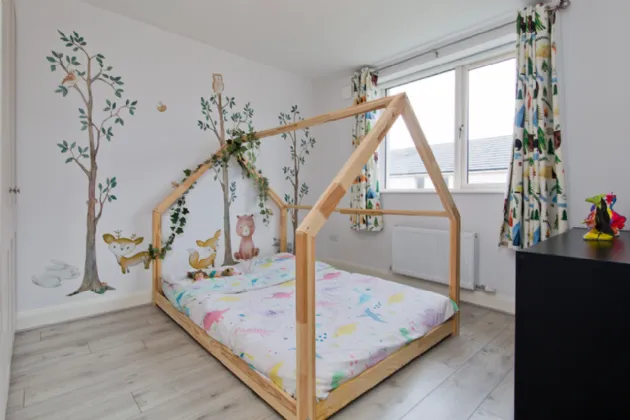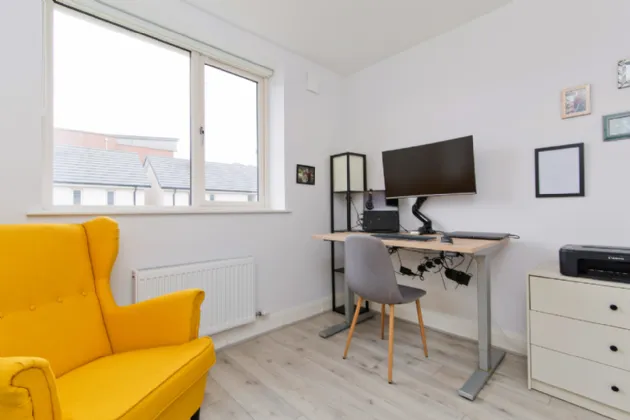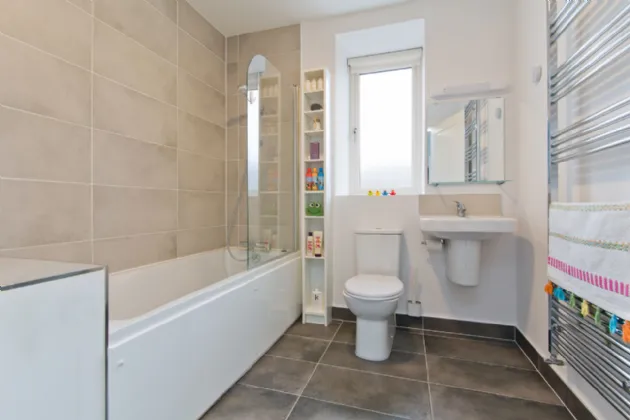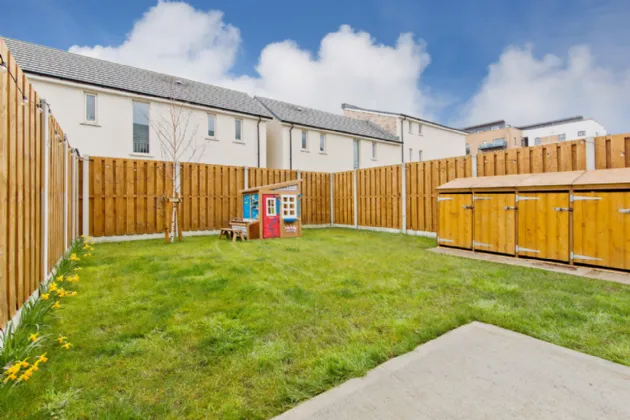Thank you
Your message has been sent successfully, we will get in touch with you as soon as possible.
€600,000

Contact Us
Our team of financial experts are online, available by call or virtual meeting to guide you through your options. Get in touch today
Error
Could not submit form. Please try again later.
7 Rathborne Rise
Ashtown
Dublin 15
D15 FK0Y
Description
This attractive, brick-front home, designed by award winning O’Mahoney Pike Architects, is fitted with ultra-modern fixtures and fittings throughout. An array of features combine to ensure that this energy efficient house has lower energy usage and higher levels of comfort, including exceptionally high levels of insulation and an environmentally friendly Air to Water heat pump.
Measuring 105 sq.m/1,130 sq.ft approx., the property offers well-proportioned living space throughout. At ground floor level, the accommodation briefly comprises of the entrance hall, guest wc, a tastefully decorated living room and a spacious, open-plan kitchen/dining room with a separate utility room. Upstairs are 2 double bedrooms, both with fitted wardrobes and main ensuite, as well as a generous, single bedroom and a family bathroom. The house also has the benefit of having stira access to the attic.
To the rear of the house is the sunny, easterly facing garden which is mainly laid in lawn with a separate patio area, to sit out and enjoy the sunshine. A side passage leads through to the front garden, which has a cobblelock driveway to fit 2 cars, with shrubbery to the side. The house also has the benefit of having an external socket in the rear garden and is wired to the front, if the future owner wishes to install an electric car charging point.
Rathborne is an incredibly popular area, located just 7km approx. from Dublin City Centre. There are great amenities available at Rathborne Village, to include a Super Valu, cafes, restaurants, a pharmacy and gym. The new Pelletstown National School, a creche, Centra, beautician and café are also located within minutes’ walk, at Royal Canal Park, within Ashtown. The transport facilities are second to none, with Ashtown Train Station being just a 7 minute walk approx. and Broombridge LUAS line being just 2 train stops over. There is also a very convenient bus service (route 120) just a couple minutes’ walk from your doorstep. The Royal Canal walkway provides a scenic route to Rathborne Village, with even further amenities to enjoy.
This is a wonderful opportunity to acquire a fantastic turn-key, family home, in this most sought-after location.

Contact Us
Our team of financial experts are online, available by call or virtual meeting to guide you through your options. Get in touch today
Thank you
Your message has been sent successfully, we will get in touch with you as soon as possible.
Error
Could not submit form. Please try again later.
Features
Efficient 'A' energy rating - Air to Water heat pump
2 Parking spaces
7 Minute walk approx. to Ashtown Train Station
Rooms
Guest WC Just off the hallway, with tiled flooring, comprising of a wc and wash hand basin.
Living Room A bright and well-proportioned living area, with laminate timber flooring, accessed from both the hallway and through double doors from the kitchen.
Kitchen/Dining Room Wonderful, open-plan room with laminate timber flooring flowing through from the living room. Has a good selection of contemporary, shaker-style, cabinets with an integrated oven, induction hob, fridge/freezer and dishwasher. The owners have also added a separate, filtered water tap.
Utility Room Conveniently located just off the kitchen, with laminate timber flooring. Provides additional storage space and is plumbed for a washing machine. Provides access to the rear garden.
Landing With carpet flooring continuing from the stairs. Holds the hotpress and has convenient, stira access to the attic.
Bedroom 1 A spacious, primary bedroom, located to the front of the house, with laminate timber flooring and fitted wardrobes.
Ensuite Modern-style with tiled flooring. Comprises of a wc, wash hand basin and a luxurious, rainfall shower. A heated towel rail completes.
Bedroom 2 A generous, second double bedroom with laminate timber flooring and fitted wardrobes, situated to the rear of the house.
Bedroom 3 A good-sized, single bedroom, with laminate timber flooring, located to the rear of the house. Would also make an ideal, home office.
Bathroom With tiled flooring and partly tiled walls, comprising of a wc, wash hand basin and a shower over the bath. A heated towel rail completes.
BER Information
BER Number: 115491078
Energy Performance Indicator: 43.53
About the Area
No description
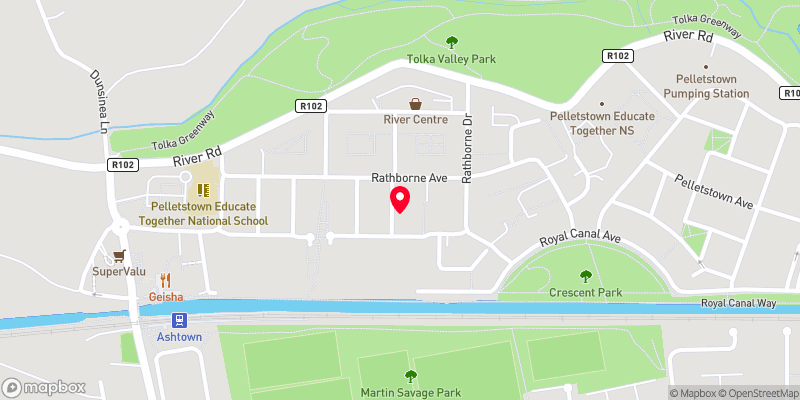 Get Directions
Get Directions Buying property is a complicated process. With over 40 years’ experience working with buyers all over Ireland, we’ve researched and developed a selection of useful guides and resources to provide you with the insight you need..
From getting mortgage-ready to preparing and submitting your full application, our Mortgages division have the insight and expertise you need to help secure you the best possible outcome.
Applying in-depth research methodologies, we regularly publish market updates, trends, forecasts and more helping you make informed property decisions backed up by hard facts and information.
Need Help?
Our AI Chat is here 24/7 for instant support
Help To Buy Scheme
The property might qualify for the Help to Buy Scheme. Click here to see our guide to this scheme.
First Home Scheme
The property might qualify for the First Home Scheme. Click here to see our guide to this scheme.
