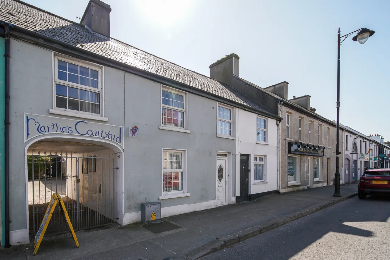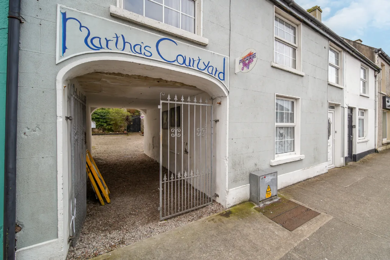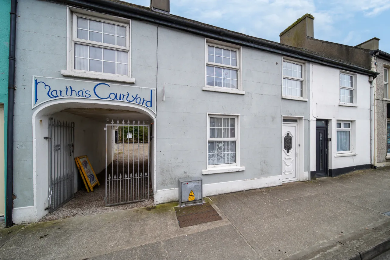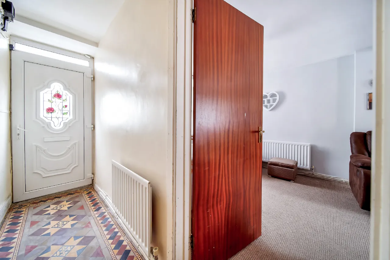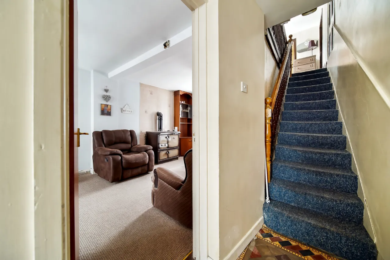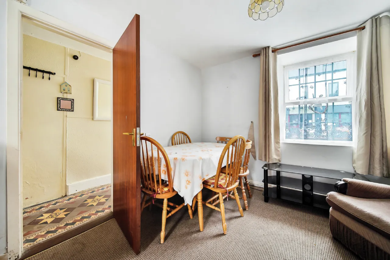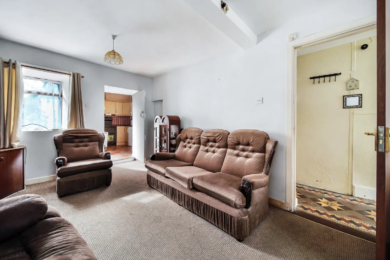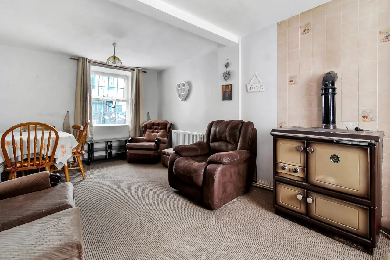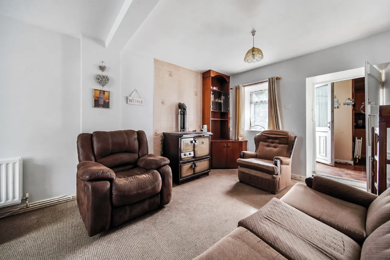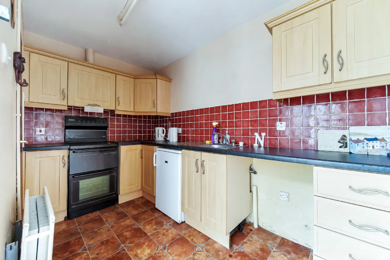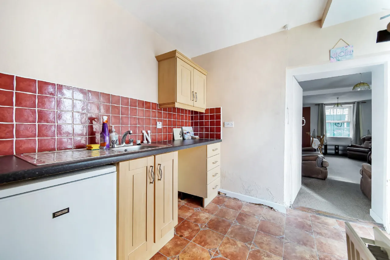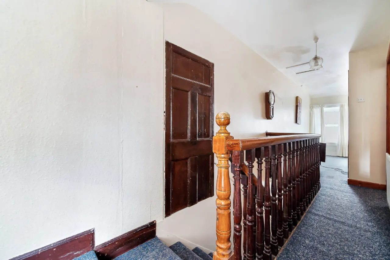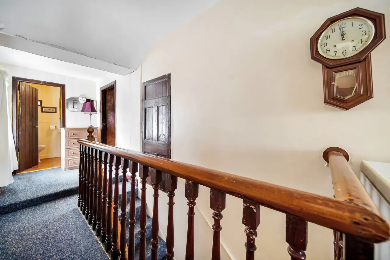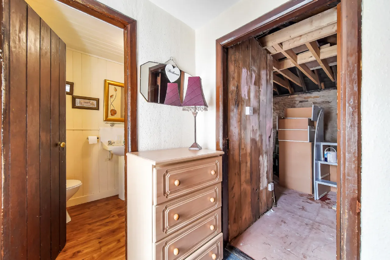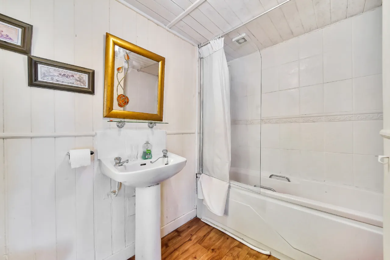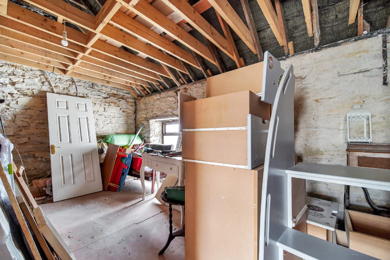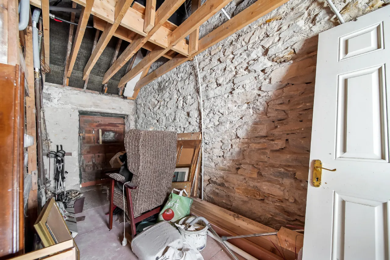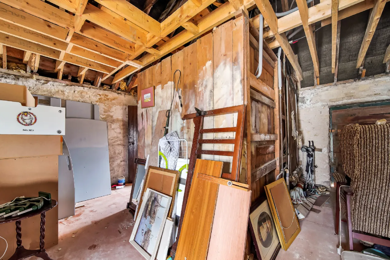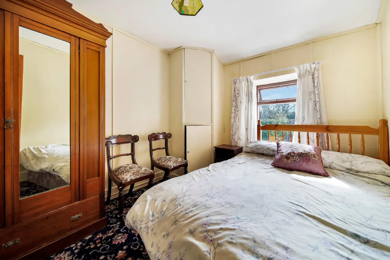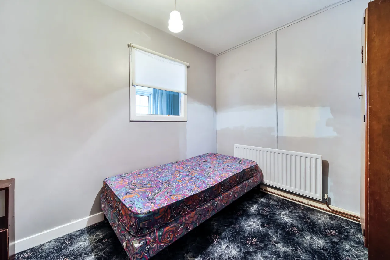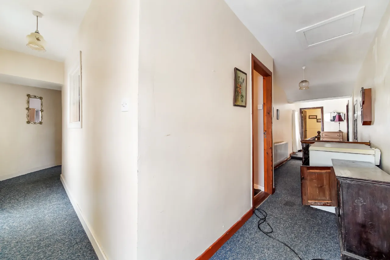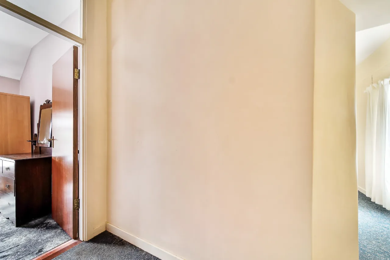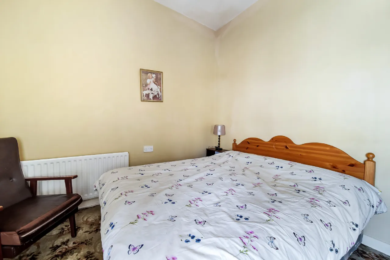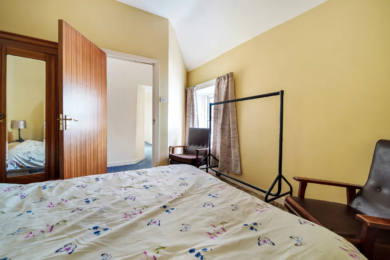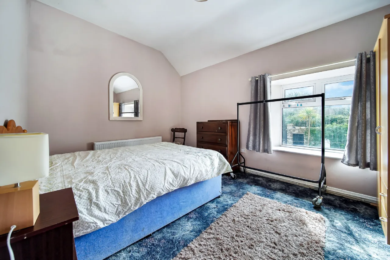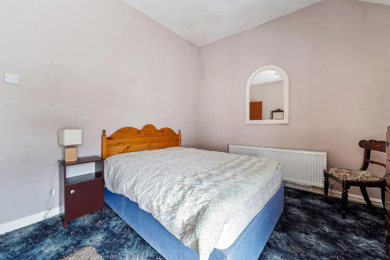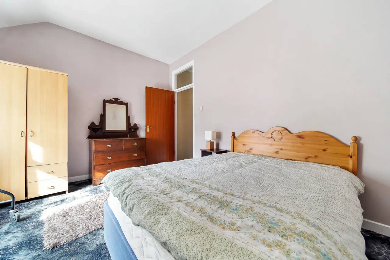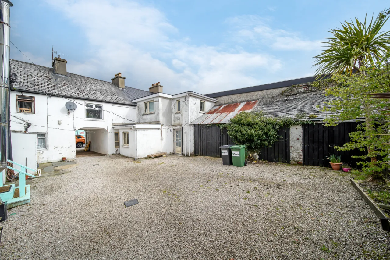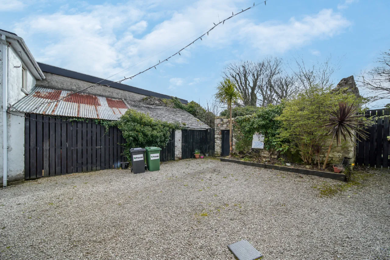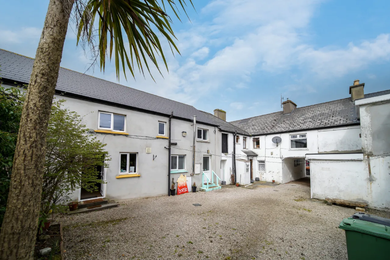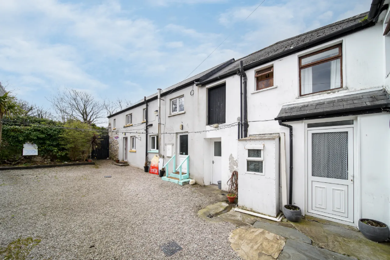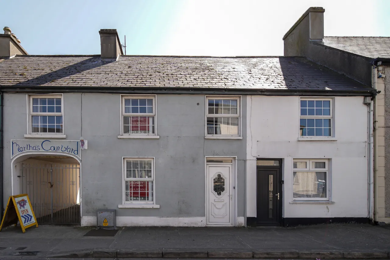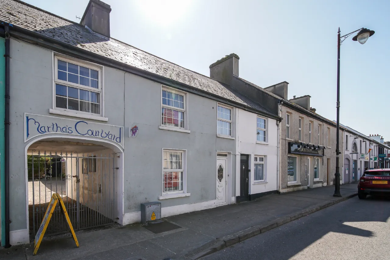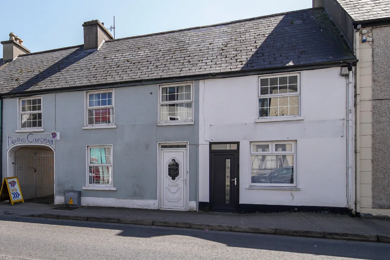Thank you
Your message has been sent successfully, we will get in touch with you as soon as possible.
€325,000 Sale Agreed

Contact Us
Our team of financial experts are online, available by call or virtual meeting to guide you through your options. Get in touch today
Error
Could not submit form. Please try again later.
Main Street
Dunfanaghy
Co. Donegal
F92F2N5
Description
The townhouse comprises well maintained accommodation to include, living room, kitchen and bedroom/2nd reception room on ground floor with 4 no bedroom and bathroom on first floor. The property rears onto a large courtyard area with a number of single storey outbuildings which are suitable for conversion to retail units/self contained apartments, subject to planning permission.
There is a further large garden area to the rear of this property which may be suitable for further construction subject to planning permission and is availalbe at an additional cost.
Features
Originally Constructed 1829 and lovingly renovated since
Stone built and dry lined
Further attic space suitable for conversion
Well maintained throughout
Located on Dunfanaghy Main Street
Large courtyard area to rear with out buildings suitable for conversion to retail units/self contained apartment (subject to Planning Permission)
There is a further large garden area to the rear of this property which may be suitable for further construction subject to planning permission and is availalbe at an additional cost
Rooms
Entrance Hallway Mosaic tiled flooring.
Living Room 6.3m x 3.1m Carpet covering on floor. Oil fired Stanley range.
Kitchen 3.3m x 2.8m Linoleum covering on floor. Eye and low level units with single drainer sink and tiled splash back. Door leading to rear courtyard.
5th Bedroom/2nd Reception Room
First Floor
Landing
Bedroom 1 4.2m x 3.2m Carpet covering on floor. Overlooks courtyard.
Bedroom 2 3.1m x 2.8m Carpet covering on floor. Overlooks Main Street.
Bedroom 3 3.0m x 2.6m Carpet covering on floor. Overlooks courtyard.
Bedroom 4 3.0m x 2.3m Carpet covering on floor. Overlooks Main Street.
Bathroom 2.7m x 1.7m Timber flooring and tiled walls. Comprising w,c wash hand basin and bath with overhead shower.
Attic 5.0m x 3.7m Ideal for conversion to further bedroom/family room.
UNIT TO REAR
Retail unit Retail Unit To Rear Currently trading as Florrie Janes Vintage Fashion Shop Heated by oil fired heating.
Wc WC & wash hand basin located off.
BER Information
BER Number: 114697568
Energy Performance Indicator: 551.47
About the Area
No description
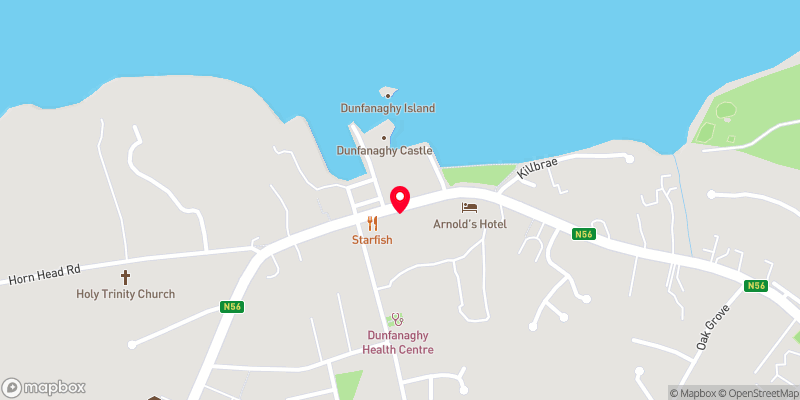 Get Directions
Get Directions Buying property is a complicated process. With over 40 years’ experience working with buyers all over Ireland, we’ve researched and developed a selection of useful guides and resources to provide you with the insight you need..
From getting mortgage-ready to preparing and submitting your full application, our Mortgages division have the insight and expertise you need to help secure you the best possible outcome.
Applying in-depth research methodologies, we regularly publish market updates, trends, forecasts and more helping you make informed property decisions backed up by hard facts and information.
Need Help?
Our AI Chat is here 24/7 for instant support
Help To Buy Scheme
The property might qualify for the Help to Buy Scheme. Click here to see our guide to this scheme.
First Home Scheme
The property might qualify for the First Home Scheme. Click here to see our guide to this scheme.
