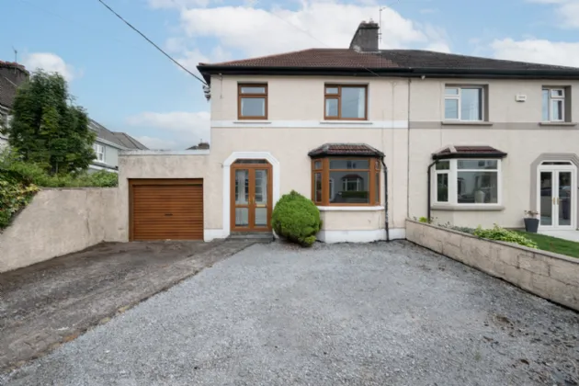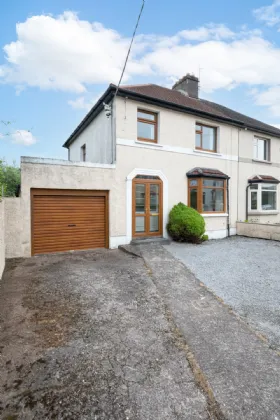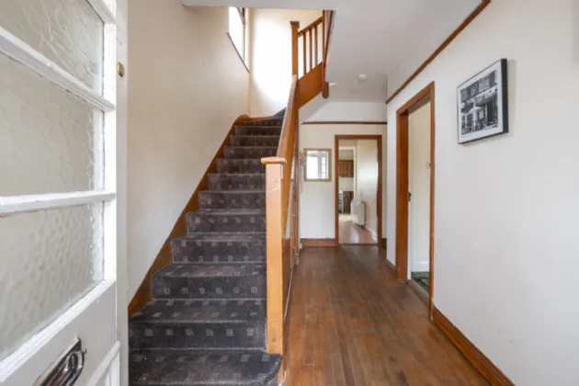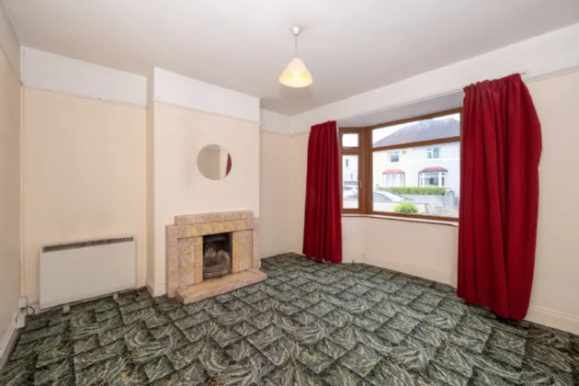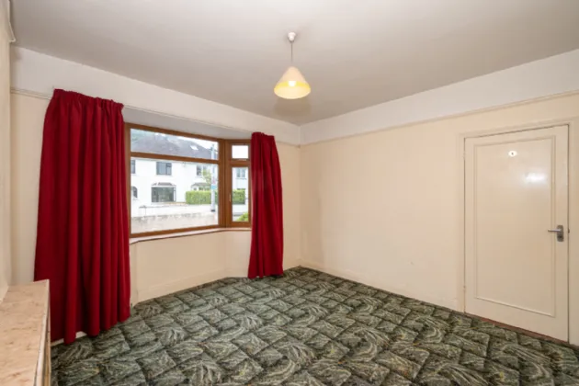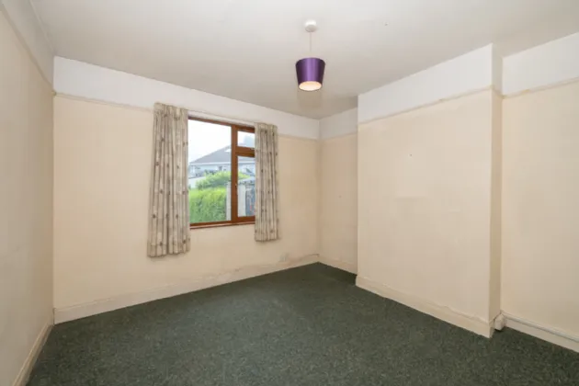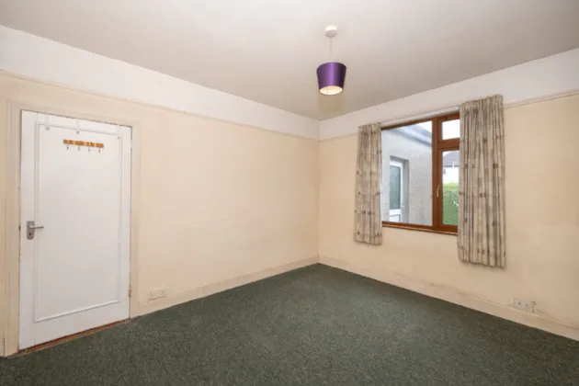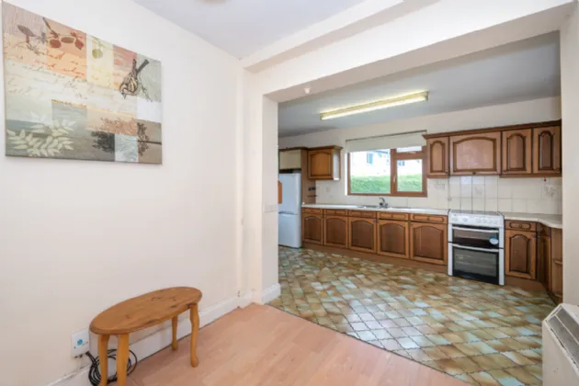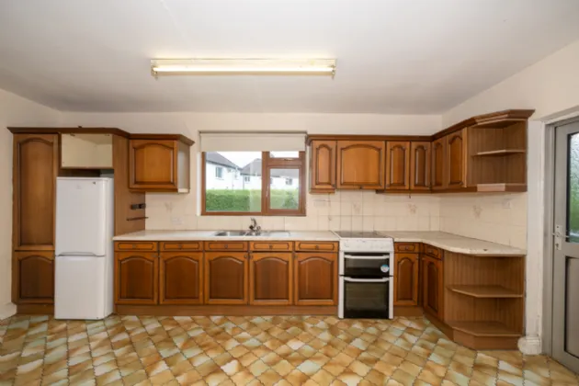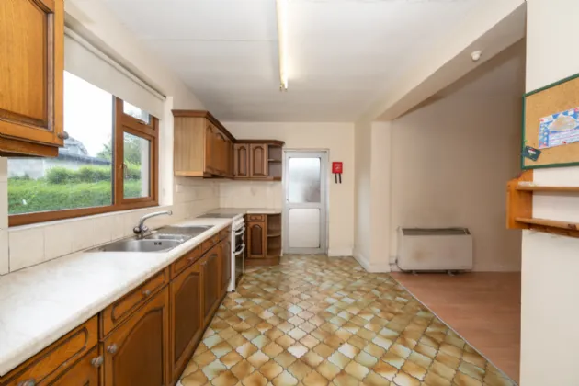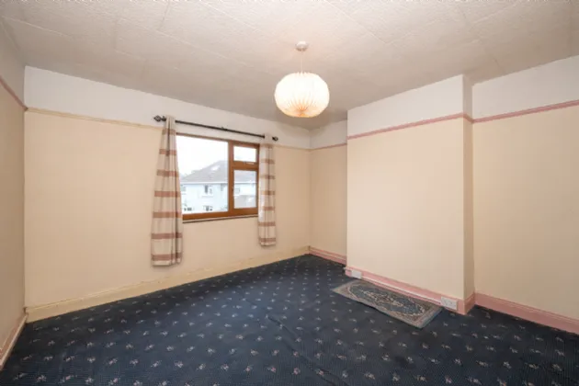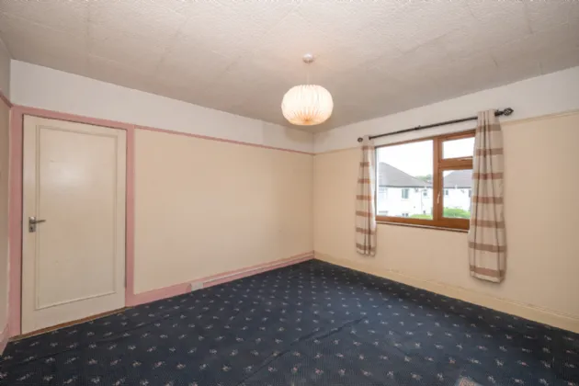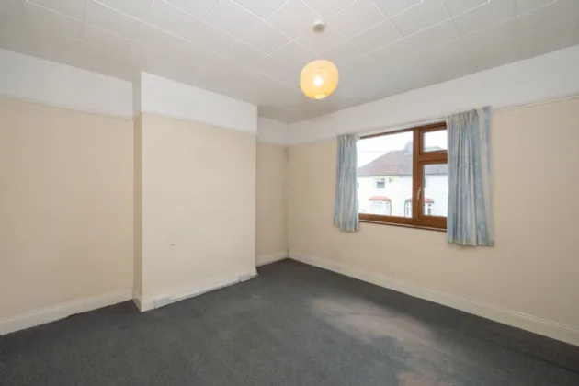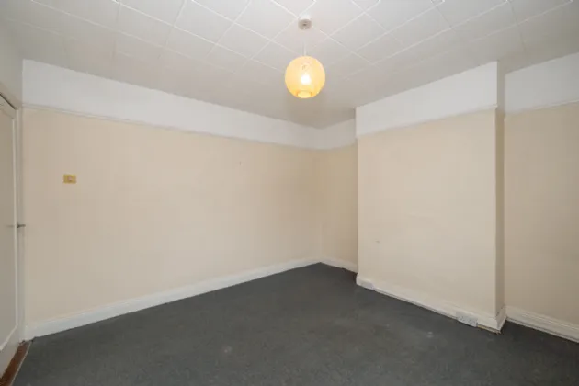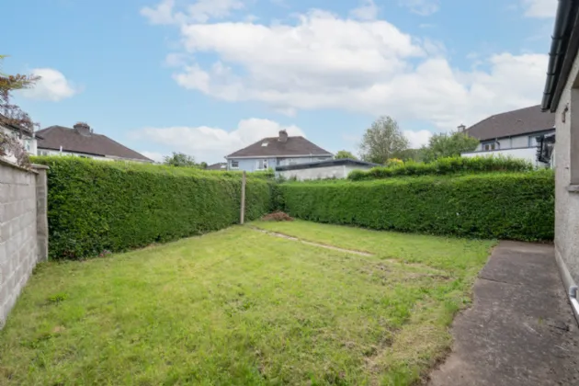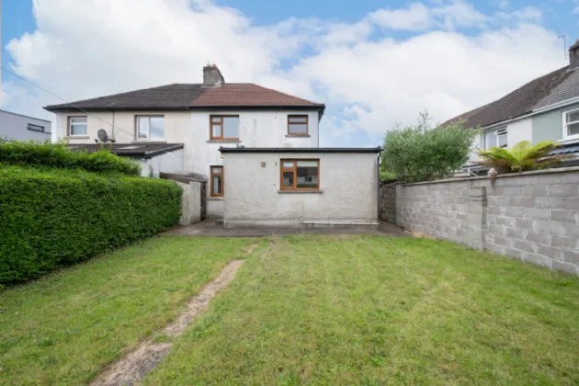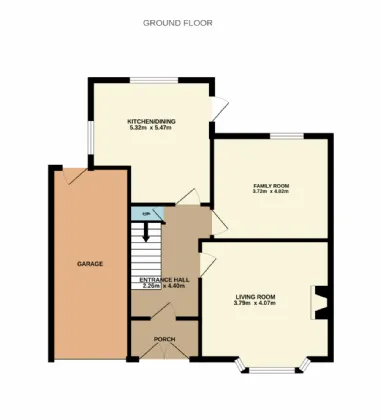Thank you
Your message has been sent successfully, we will get in touch with you as soon as possible.
€395,000 Sold

Contact Us
Our team of financial experts are online, available by call or virtual meeting to guide you through your options. Get in touch today
Error
Could not submit form. Please try again later.
11 Lima Lawn
Magazine Road
Glasheen
Cork
T12V2T6
Description
Whilst benefiting from decorative modernisation, this already extended property, has plenty of potential to become the ideal family home.
Accommodation in brief extends to an entrance hall, living room, family room and extended kitchen/dining area which are all located on the ground floor. The first-floor hosts three bedrooms, w.c and a family bathroom.
This property enjoys a private driveway to the front with ample off-street parking. The attached garage (suitable for possible conversion) gives direct access to the rear garden which is mainly laid out in lawn.
The location is most convenient being within walking distance to UCC, Bon Secours Hospital, CUH, Cork city and only a short drive to MTU, South Link road network, Cork Airport and much more.
This is an opportunity to acquire an ideal family home located in one of Cork city’s most sought-after residential locations.
Don't delay in arranging your viewing today!

Contact Us
Our team of financial experts are online, available by call or virtual meeting to guide you through your options. Get in touch today
Thank you
Your message has been sent successfully, we will get in touch with you as soon as possible.
Error
Could not submit form. Please try again later.
Rooms
Living Room 3.79m x 4.09m Bright inviting reception room to the front with original tiled open fireplace.
Family Room 3.72m x 4.02m Fully carpeted family room which looks onto the rear garden.
Kitchen/Dining Area 5.32m x 5.47m This extended kitchen features a variety of kitchen appliances, as well as plenty of built-in wall and floor-level units and has a laminate flooring. Tiled over-counter splashback. There is direct access to the rear garden. The dining area has laminate wooden flooring and opens onto the kitchen.
Landing 2.42m x 3.24m The landing opens to all bedrooms and family bathroom.
Bedroom 1 3.89m x 3.99m Fully carpeted, double bedroom positioned to the rear of the property.
Bedroom 2 3.64m x 3.98m Fully carpeted bedroom overlooking the front of the property.
Bedroom 3 3.90m x 2.54m Single bedroom positioned to the front of the property.
Family Bathroom 1.96m x 2.50m Partially tiled three-piece bath suite with an electric shower fitting.
W.C 0.93m x 1.47m Fully tiled w.c with two-piece suite.
BER Information
BER Number: 101489755
Energy Performance Indicator: 309.25kWh/m2/yr
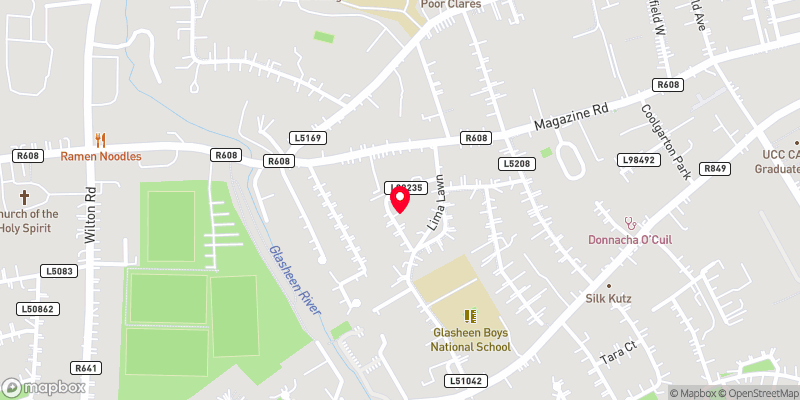 Get Directions
Get Directions Buying property is a complicated process. With over 40 years’ experience working with buyers all over Ireland, we’ve researched and developed a selection of useful guides and resources to provide you with the insight you need..
From getting mortgage-ready to preparing and submitting your full application, our Mortgages division have the insight and expertise you need to help secure you the best possible outcome.
Applying in-depth research methodologies, we regularly publish market updates, trends, forecasts and more helping you make informed property decisions backed up by hard facts and information.
Need Help?
Our AI Chat is here 24/7 for instant support
Help To Buy Scheme
The property might qualify for the Help to Buy Scheme. Click here to see our guide to this scheme.
First Home Scheme
The property might qualify for the First Home Scheme. Click here to see our guide to this scheme.
