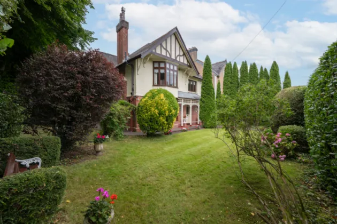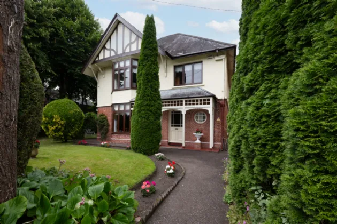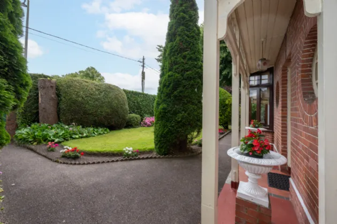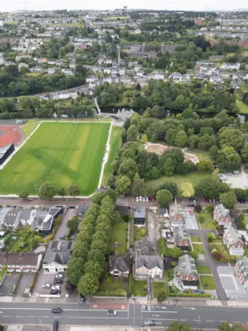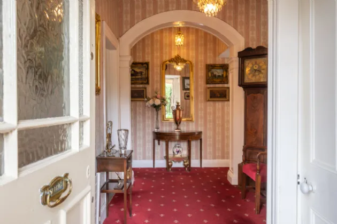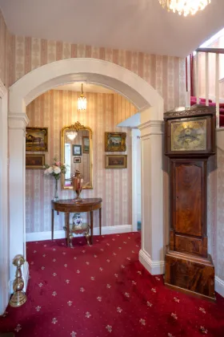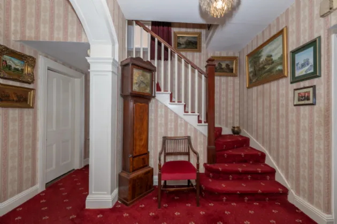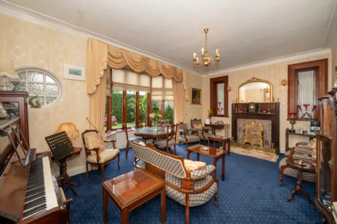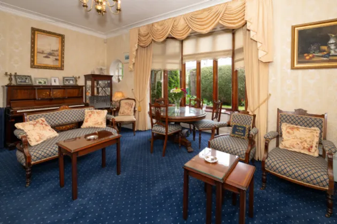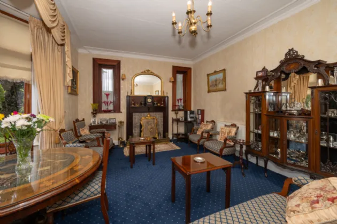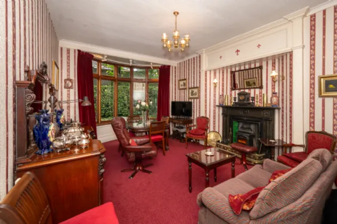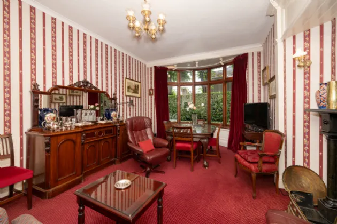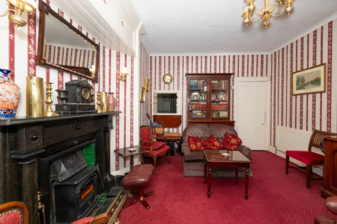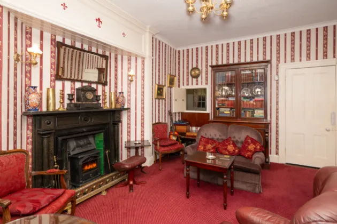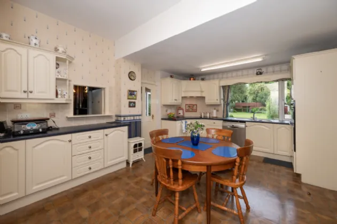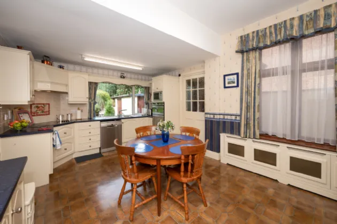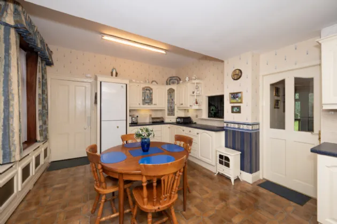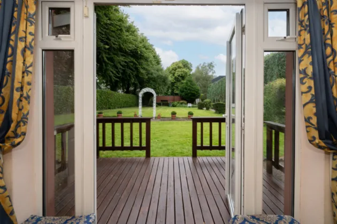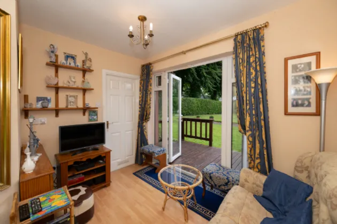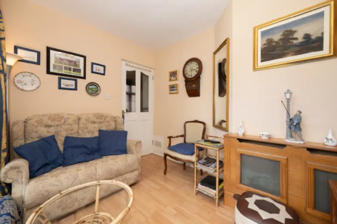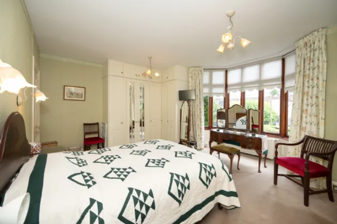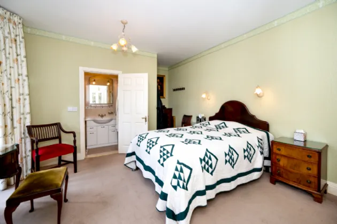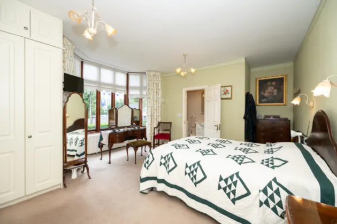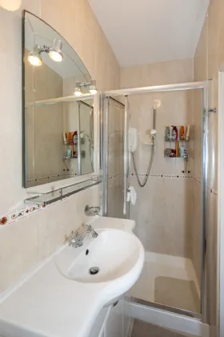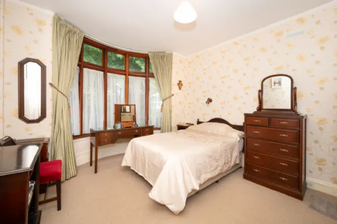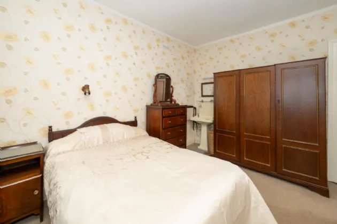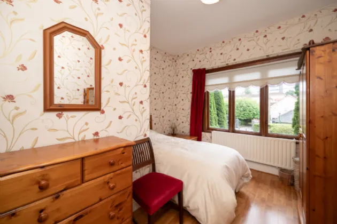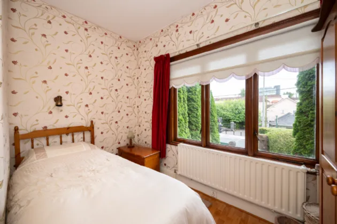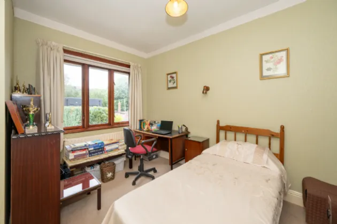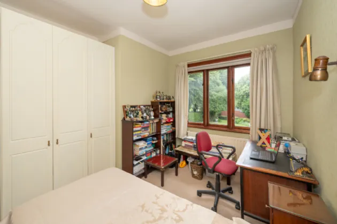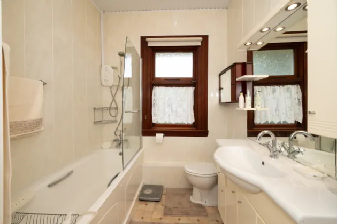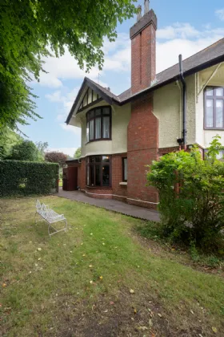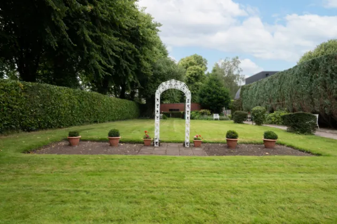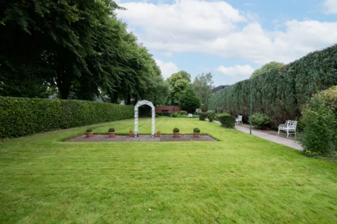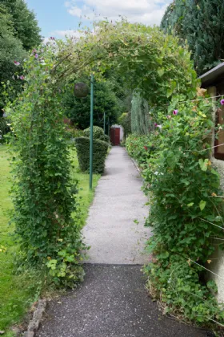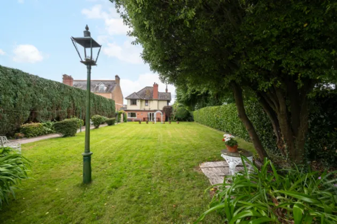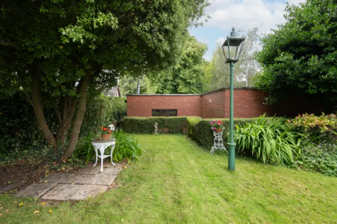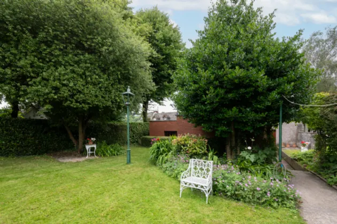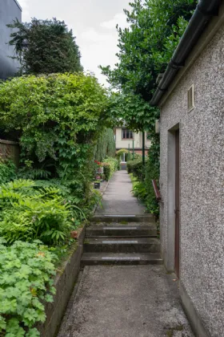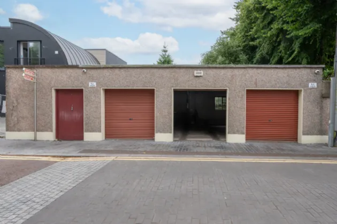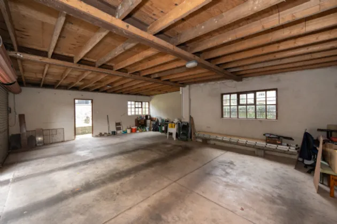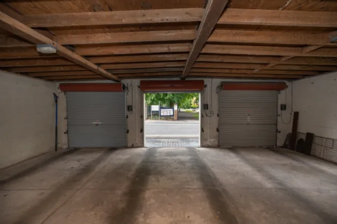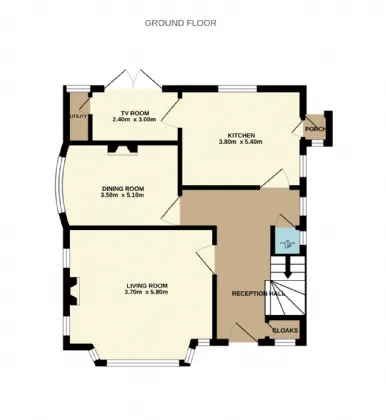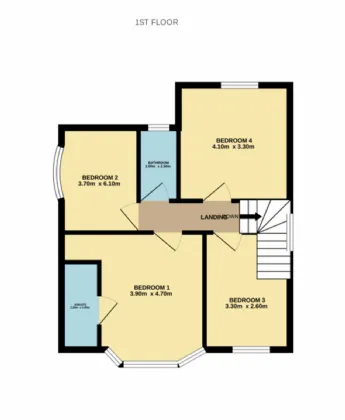Thank you
Your message has been sent successfully, we will get in touch with you as soon as possible.
€1,325,000

Contact Us
Our team of financial experts are online, available by call or virtual meeting to guide you through your options. Get in touch today
Error
Could not submit form. Please try again later.
Glenair
Western Road
Cork
T12V6K4
Description
Glenair offers a spacious family layout with two large reception rooms, kitchen, tv room, utility, back porch/boot room and wc on the ground floor and four spacious bedrooms, en-suite and family bathroom overhead. Presented in good condition throughout this home is ready to welcome its new owners.
Outside are very private beautifully cared for gardens front and rear. The front garden is accessed through a pedestrian gate with a brick edged path that leads to a terracotta with limestone lipped porch. The front is mainly laid out in lawn with mature hedging, trees and planted beds and wraps around to a gated side access leading to the rear garden. The rear garden is equally private and fully laid out with expansive lawn area, a deck area, mature trees, hedging and planted beds. There is a path leading to a large 3 - 4 car garage with three motorized doors and pedestrian gate onto Mardyke Walk. In addition is a garden shed and outside wc.
The rear detached garage offers development potential for a number of units should a new owner wish to explore this in the future.
Located on Western Road, this sought-after address is within close proximity to Fitzgerald Park, the CUH and is within an easy walk of Wilton Shopping Centre, Bons Secours Hospital, UCC, CIT and Cork city centre, as well as prominent hotels River Lee Hotel, Hayfield Manor (Cork city’s only 5 star hotel) and Kengsley Hotel. In addition there is a wide variety of sports facilities in the immediate areas to include the Mardyke Sports Arena, Sunday’s Well Tennis Club and Cork Cricket Club. Prominent schools to include Saint Josephs boys primary, Presentation Brothers Collete secondary and Saint Angela girls are only a few minutes’ walk away. Such a superbly convenient location on the 208 & 220 bus routes makes for an attractive move for buyers wanting to live in this fantastically mature area.
This is a fantastic opportunity that should not be missed. A viewing is a must to be fully appreciated. Don't delay arrange a viewing today.

Contact Us
Our team of financial experts are online, available by call or virtual meeting to guide you through your options. Get in touch today
Thank you
Your message has been sent successfully, we will get in touch with you as soon as possible.
Error
Could not submit form. Please try again later.
Rooms
Living Room 5.8m x 3.7m This is a very well-proportioned reception space enjoying a twin aspect. There is an original open fireplace with a mahogany surround and tiled insert framed by two side windows either side of the fire breast. In addition there is original plaster coving and a feature porthole window to one side of a deep bay window.
Dining Room 5.1m x 3.5m Formal dining room or a comfortable additional living space. There is an original black slate open fireplace with cast iron and tile insert. There is a feature bow window and serving hatch into the kitchen.
WC Two-piece bathroom suite.
Kitchen/Dining 5.4m x 3.8m Fully fitted kitchen with eye and floor level units and glass display cabinet. Tiled over counter splashback. All kitchen appliances included.
Back Porch / Boot Room 1.4m x 1.3m With direct access from the kitchen and the rear garden. There is a terracotta tiled floor and built-in shoe racks and hanging rails.
TV Room 3.0m x 2.4m Cozy day to day tv room with double doors leading to a deck and beautifully maintained garden. Laminate timber floor.
Utility Room 2.6m x 1.6m Fully fitted out with eye and floor level units with counter top and sink. Built-in hanging rail.
First Floor Landing Stira to attic space.
Bedroom 1 4.7m x 3.9m Spacious double bedroom to the front with a deep bay window and built-in wardrobes.
En-Suite 2.5m x 1.0m Three-piece shower suite with an electric shower fitting. Fully tiled walls and floor. Under sink storage unit and vanity mirror with lighting.
Bedroom 2 3.7m x 6.1m Generous double bedroom to with a feature bow window and wash hand basin.
Bedroom 3 3.3m x 2.6m Twin-bedroom to the front with a laminate timber floor.
Bedroom 4 4.1m x 3.3m Spacious double bedroom to the rear with built-in wardrobes and open book shelving unit.
Family Bathroom 2.5m x 2.0m Three-piece bathroom suite with an electric shower fitting. Sink with storage unit and vanity mirror with lighting. PVC lined walls. Hot press store.
BER Information
BER Number: 117608414
Energy Performance Indicator: 417.02kWh/m2/yr
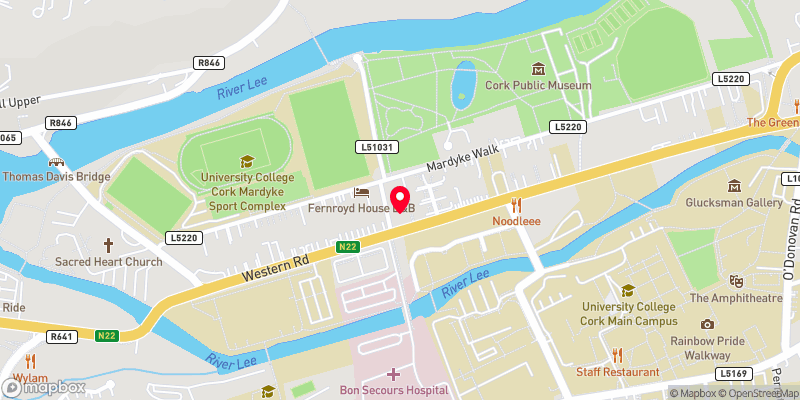 Get Directions
Get Directions Buying property is a complicated process. With over 40 years’ experience working with buyers all over Ireland, we’ve researched and developed a selection of useful guides and resources to provide you with the insight you need..
From getting mortgage-ready to preparing and submitting your full application, our Mortgages division have the insight and expertise you need to help secure you the best possible outcome.
Applying in-depth research methodologies, we regularly publish market updates, trends, forecasts and more helping you make informed property decisions backed up by hard facts and information.
Need Help?
Our AI Chat is here 24/7 for instant support
Help To Buy Scheme
The property might qualify for the Help to Buy Scheme. Click here to see our guide to this scheme.
First Home Scheme
The property might qualify for the First Home Scheme. Click here to see our guide to this scheme.
