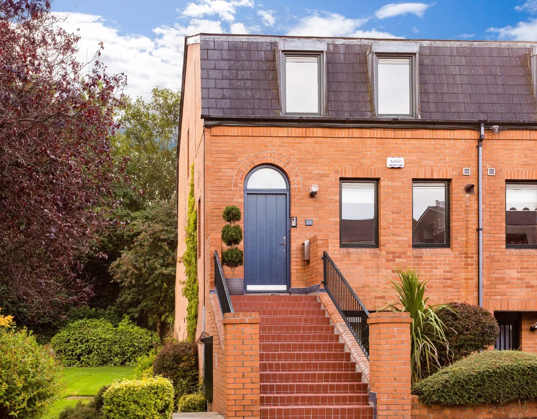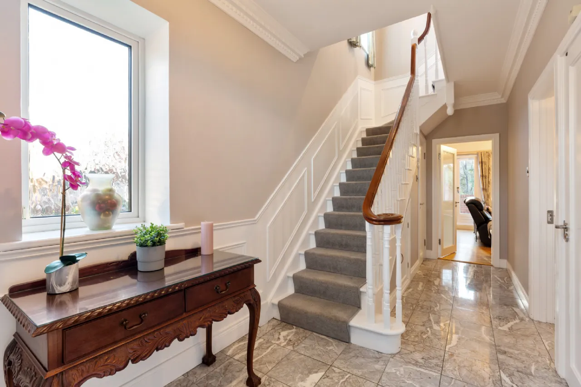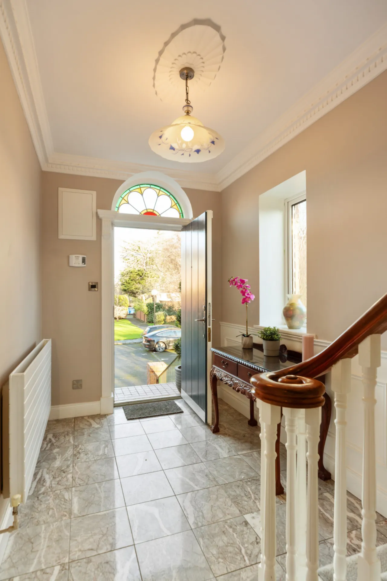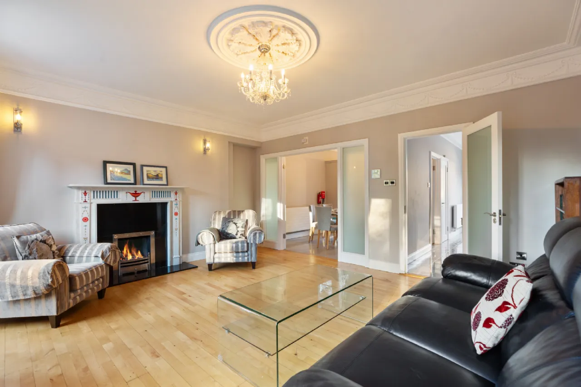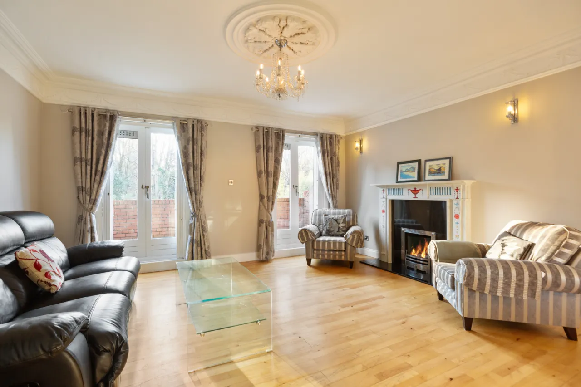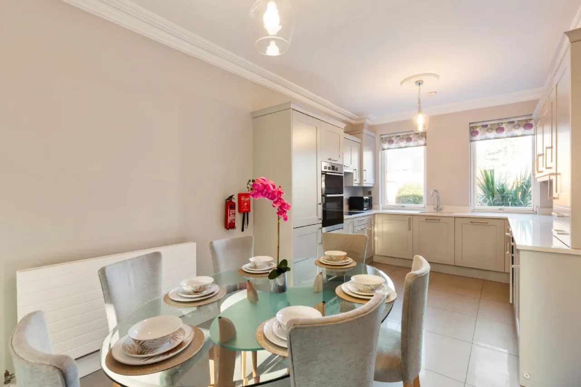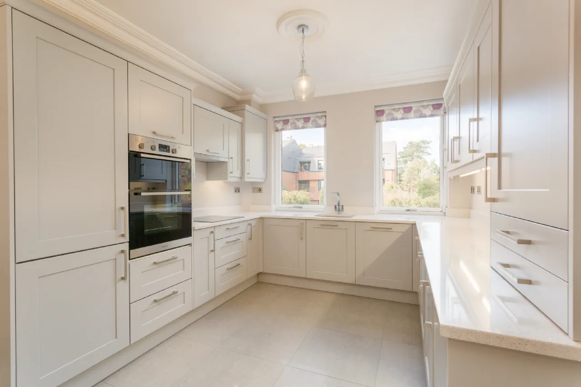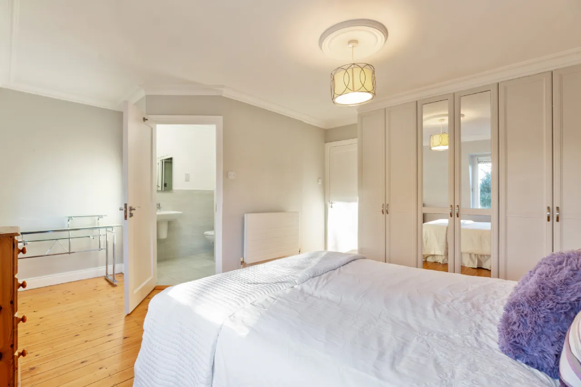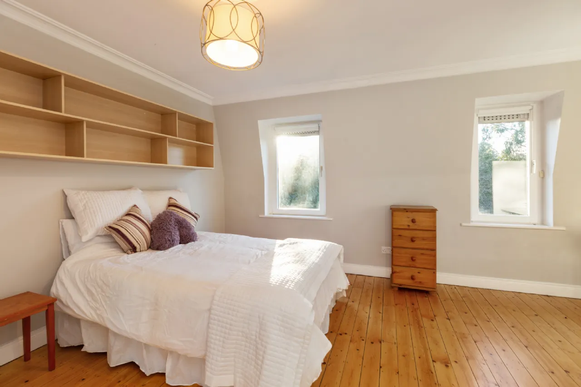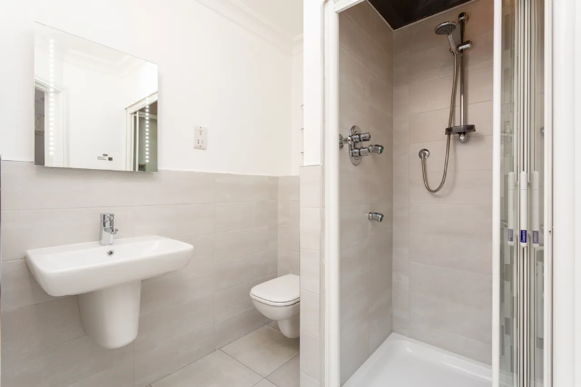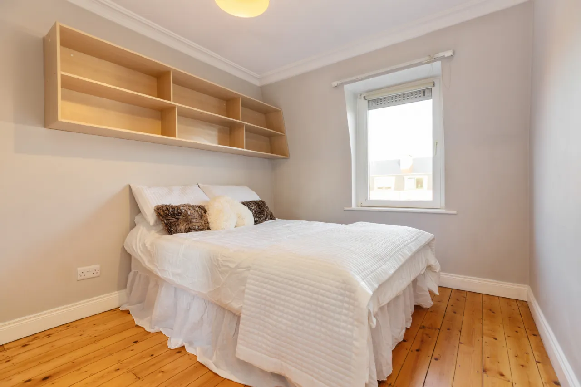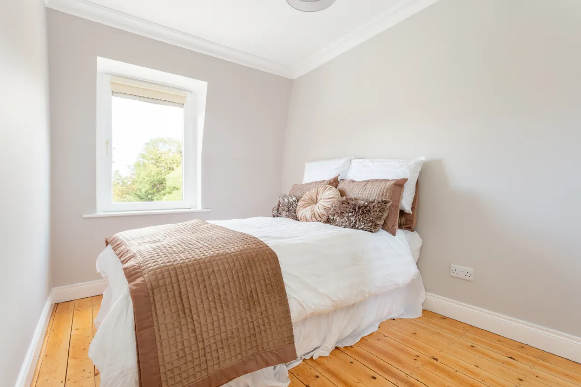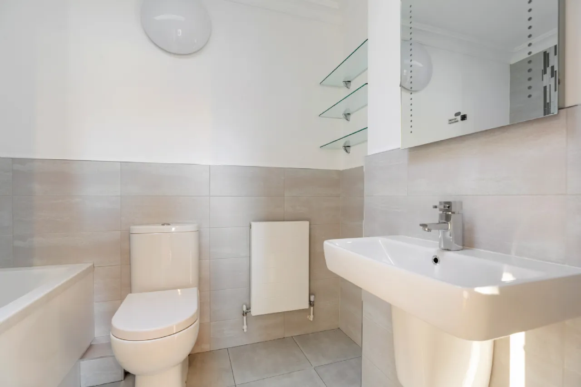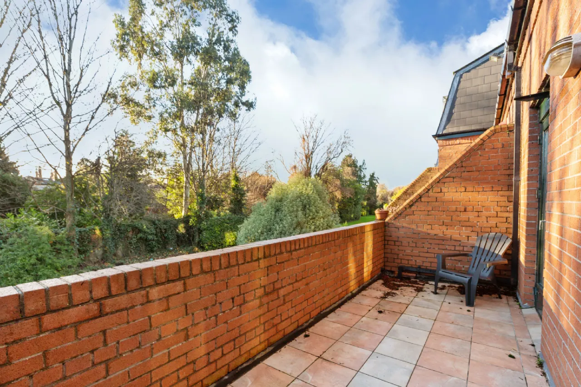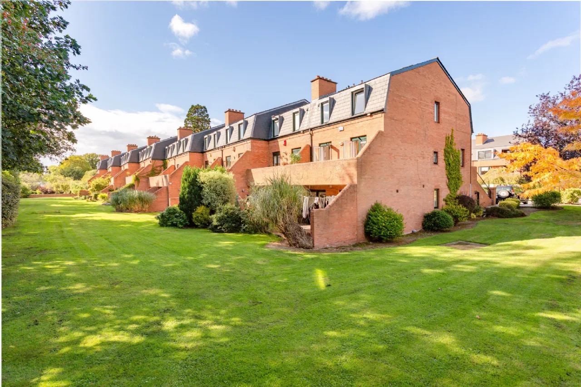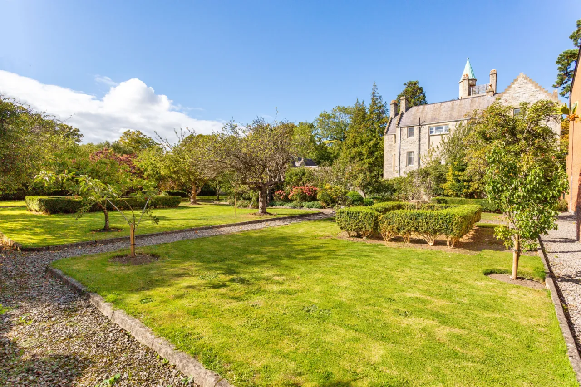Thank you
Your message has been sent successfully, we will get in touch with you as soon as possible.
€795,000

Contact Us
Our team of financial experts are online, available by call or virtual meeting to guide you through your options. Get in touch today
Error
Could not submit form. Please try again later.
59 Balnagowan
Palmerston Park
Dartry
Dublin 6
D06 C851
Description
This luxurious three-bedroom, end of terrace, red brick duplex town house, has undergone a complete refurbishment, creating wonderfully bright and well-appointed accommodation, oozing opulence, and style. Only the finest quality materials, fixtures, and fittings have been used in this fine home that has been finished with great attention to detail to exacting standards and at great expense.
The property extends to approximately 107sqm and provides an excellent balance of living and bedroom accommodation with generous storage which briefly comprises a welcoming entrance hall with polished Italian marble floor, storage press, feature hardwood stylish staircase with scroll, under dado timber panelling, under stair storage and guest wc. To the rear lies a bright and spacious living room with solid beech polished flooring, feature marble inlaid fireplace, ornate coving, centre rose and direct access to a private south facing tiled terrace with views over the communal gardens, perfect for al fresco dining. Double glass doors lead to the kitchen / dining room which features a modern fitted kitchen with fully integrated Bosch appliances and is complete with polished stone work surfaces and matching uprisers.
Upstairs, off the spacious and bright landing, there are three double bedrooms including a very generous main bedroom with ensuite. All benefit from generous fitted wardrobes and timber flooring. A modern family bathroom and hotpress complete the accommodation on this level.
No 59 enjoys a private position, situated to the rear of the development, and is not overlooked. This unrivalled location enjoys easy access to both Cowper & Milltown LUAS stops. The villages of Ranelagh, Rathmines and Rathgar are within walking distance, offering a host of stylish restaurants, neighbourhood bars, shops, and amenities on its doorstep, and, also convenient, are St Stephen’s Green and Dundrum Town Centre. Many of Dublin’s premier schools are located within walking distance.
The property benefits from wonderfully maintained communal gardens which include a charming Victorian walled rose garden with orchard and many choice specimens. Parking is designated to the front of the property and ample visitors parking is also available.

Contact Us
Our team of financial experts are online, available by call or virtual meeting to guide you through your options. Get in touch today
Thank you
Your message has been sent successfully, we will get in touch with you as soon as possible.
Error
Could not submit form. Please try again later.
Rooms
Guest WC: with polished marble floor, wc, wash hand basin and window to the side.
Kitchen / Dining Room: with a range of modern wall and floor units, stone work surfaces, Indesit double oven, Bosch electric hob and extractor fan, Bosch integrated dishwasher, Bosch integrated washer/dryer, Bosch integrated fridge/freezer, under counter lights, ceiling cornice, centre roses and tiled floor. Glazed French doors to:
Living Room: full width of the house with timber floor, a stunning Adams style marble inlaid fireplace with an interesting colourful detail, ceiling cornice with a beautiful cut glass chandelier, detailed centre rose, picture rail, wall frieze detail and two sets of French doors to:
Terrace: tiled south facing terrace with lovely woodland views.
FIRST FLOOR
Bedroom 1: large double room with timber floor, ceiling cornice, centre rose, extensive built-in wardrobes, wall shelving and door to:
Ensuite: modern with wc, wash hand basin, shower cubicle with side jets / steam shower, tiled floor, partially tiled walls and Velux roof light.
Bedroom 2: double room with timber floor, built-in wardrobes, ceiling cornice and centre rose.
Bedroom 3: double room with timber floor, built-in wardrobes, ceiling cornice and centre rose.
Bathroom: modern with bath, rainwater shower head, wash hand basin, wc, partial wall tiling, tiled floor and electric Velux roof light.
Landing: large bright landing with window to the side, timber wall paneling, ceiling cornice and centre rose. Alarm panel and video intercom. Electric fold down ladder to attic area.
BER Information
BER Number: 111054656
Energy Performance Indicator: 199.33 kWh/m2/yr
About the Area
Dartry is a leafy suburb in south Dublin with excellent transport links including the Milltown Luas stop on Richmond Avenue South. It is well serviced by amenities including primary and secondary schools, sports and social clubs with Palmerston Park, Brookfield Tennis Club and Milltown Golf Club close by. There are local shops within walking distance and easy access to Dundrum Town Centre and Dublin’s city centre by Luas.
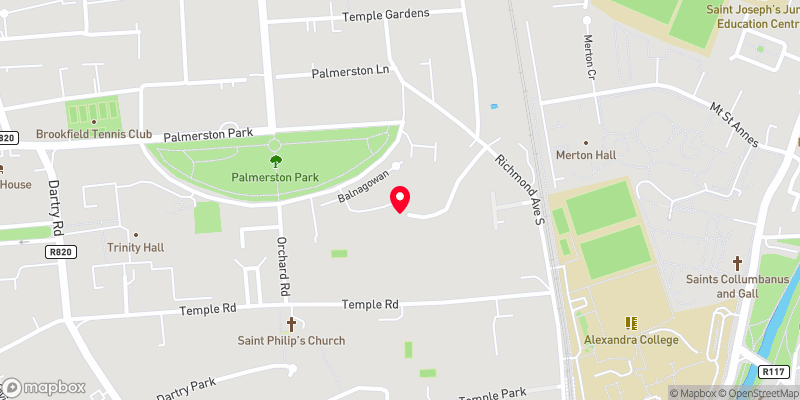 Get Directions
Get Directions Buying property is a complicated process. With over 40 years’ experience working with buyers all over Ireland, we’ve researched and developed a selection of useful guides and resources to provide you with the insight you need..
From getting mortgage-ready to preparing and submitting your full application, our Mortgages division have the insight and expertise you need to help secure you the best possible outcome.
Applying in-depth research methodologies, we regularly publish market updates, trends, forecasts and more helping you make informed property decisions backed up by hard facts and information.
Need Help?
Our AI Chat is here 24/7 for instant support
Help To Buy Scheme
The property might qualify for the Help to Buy Scheme. Click here to see our guide to this scheme.
First Home Scheme
The property might qualify for the First Home Scheme. Click here to see our guide to this scheme.
