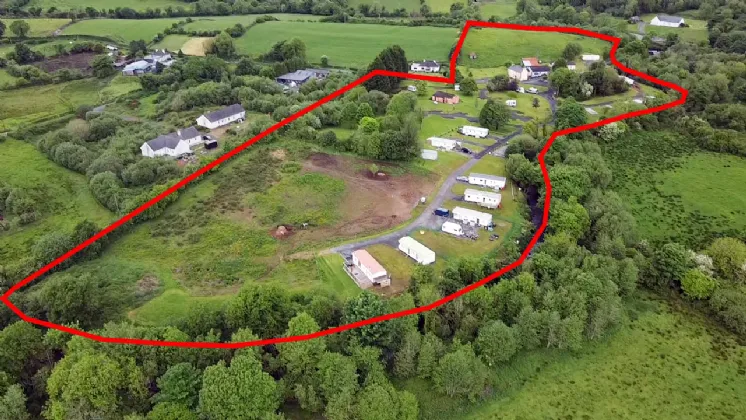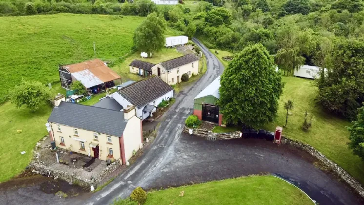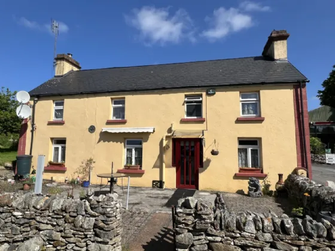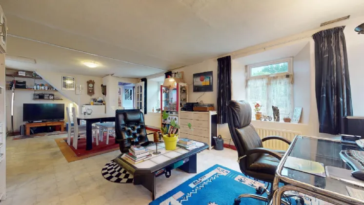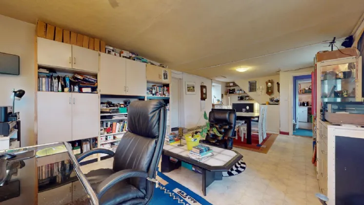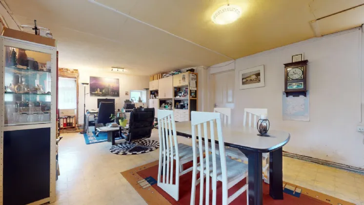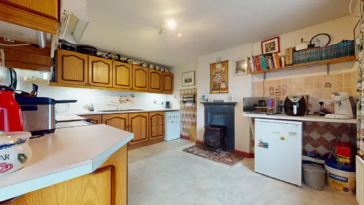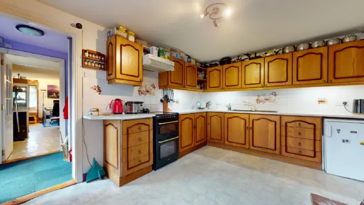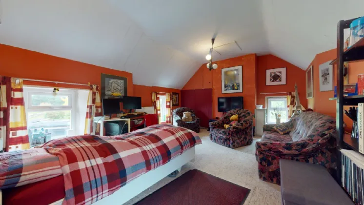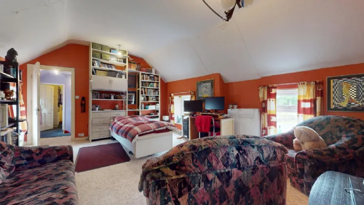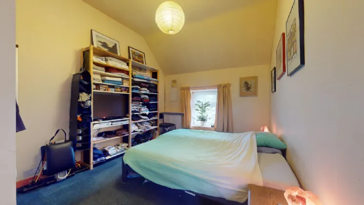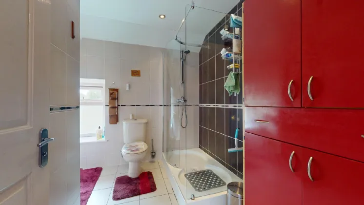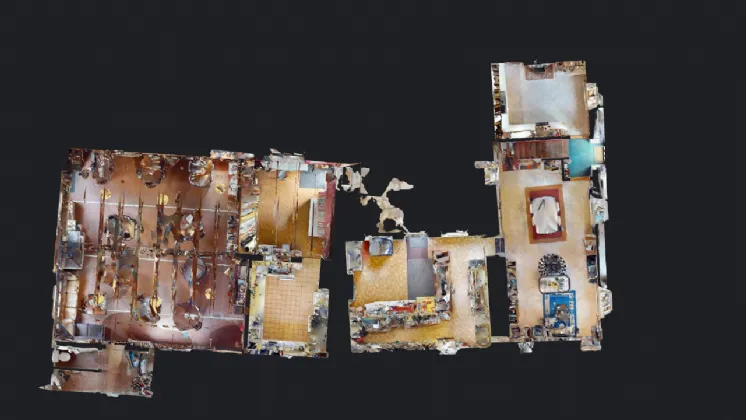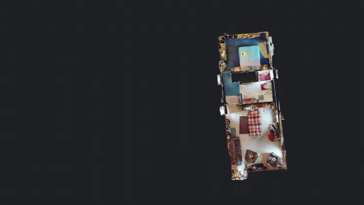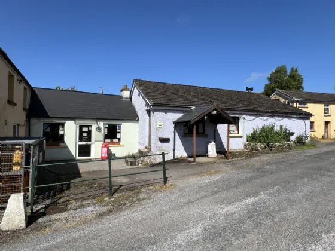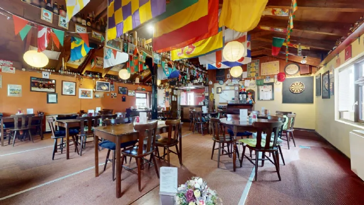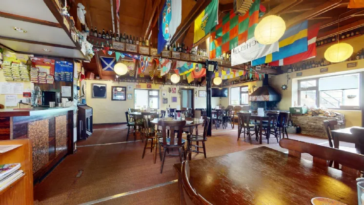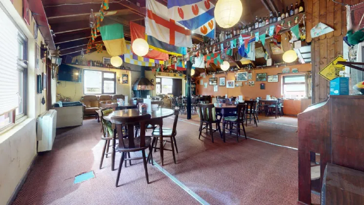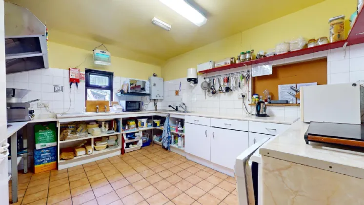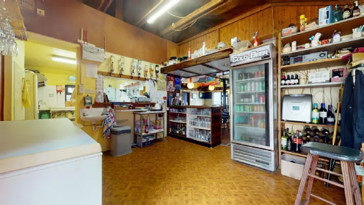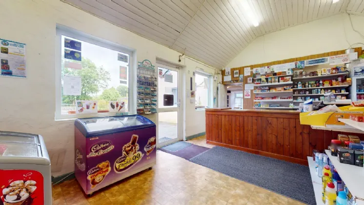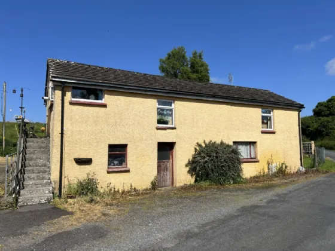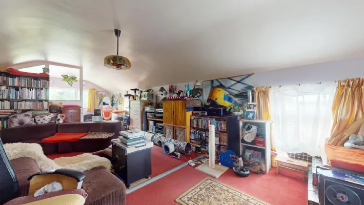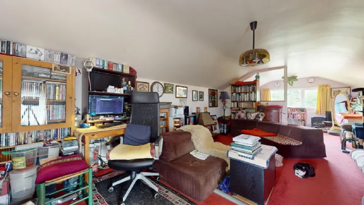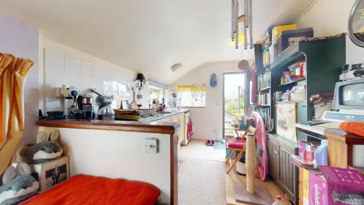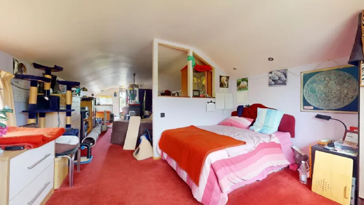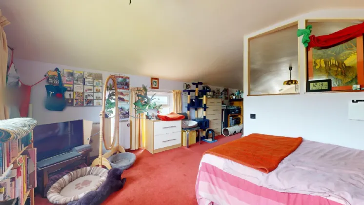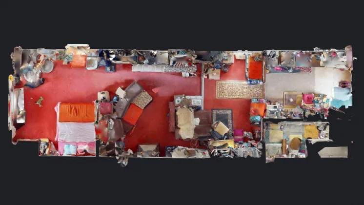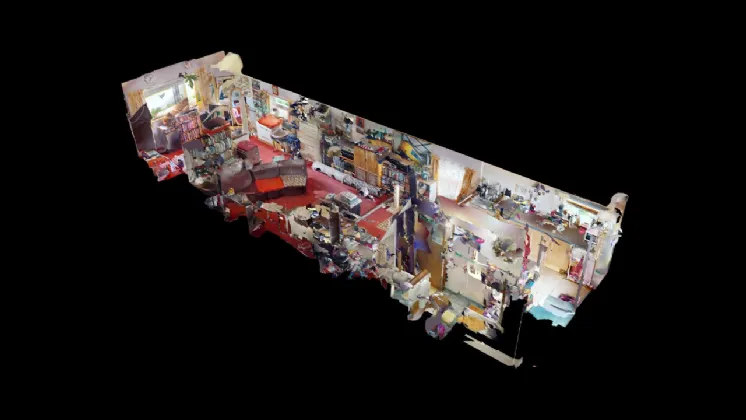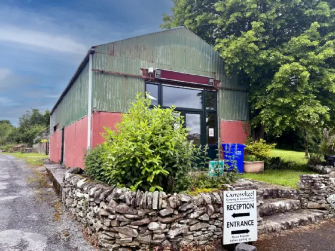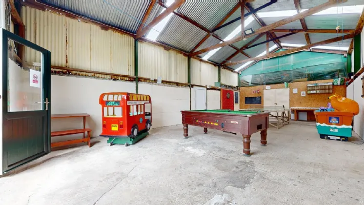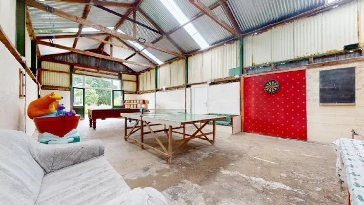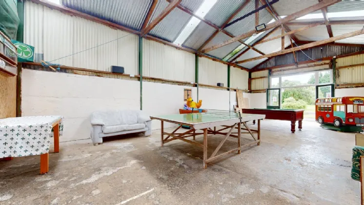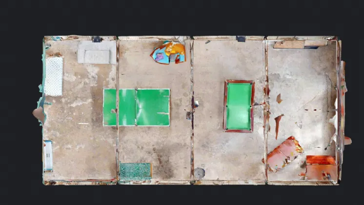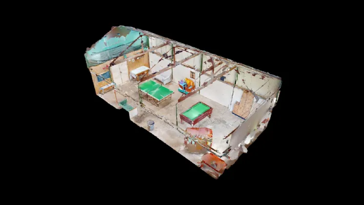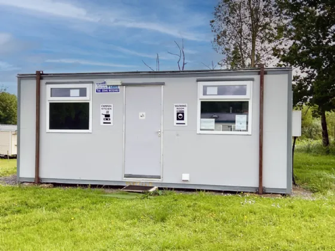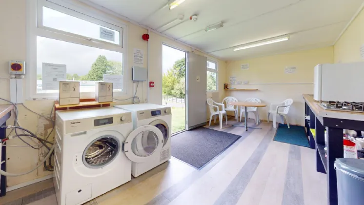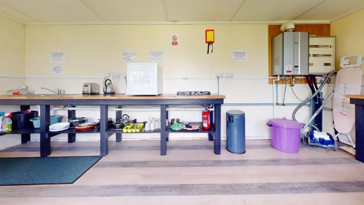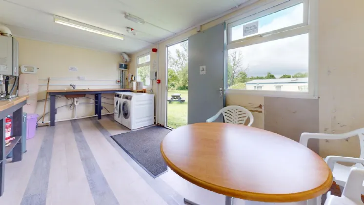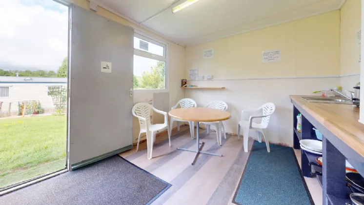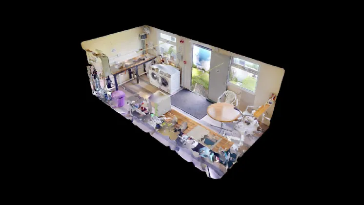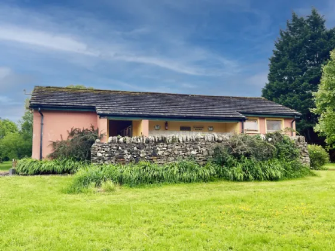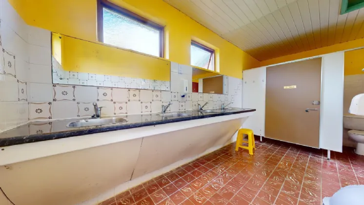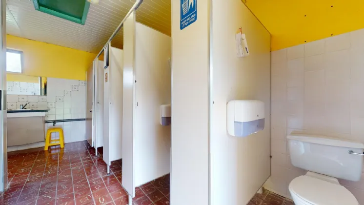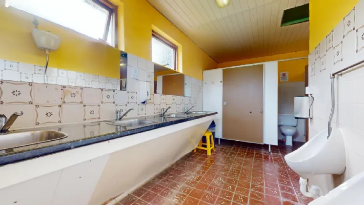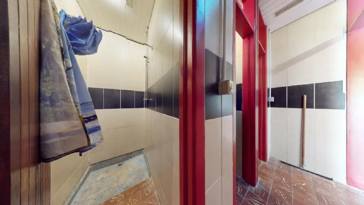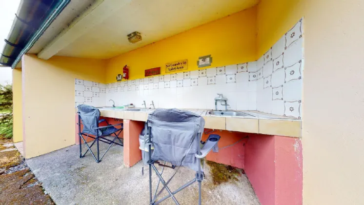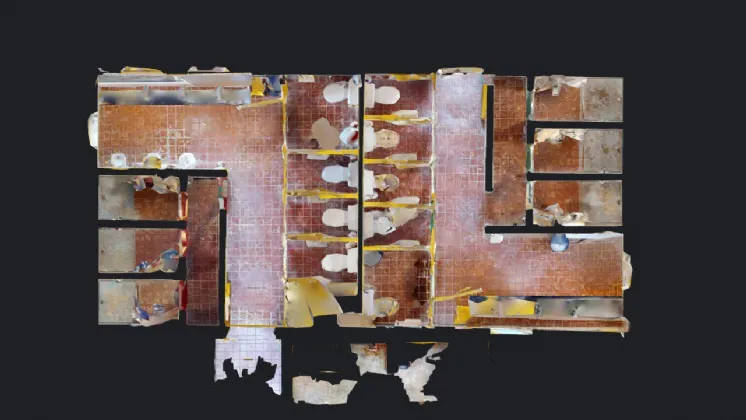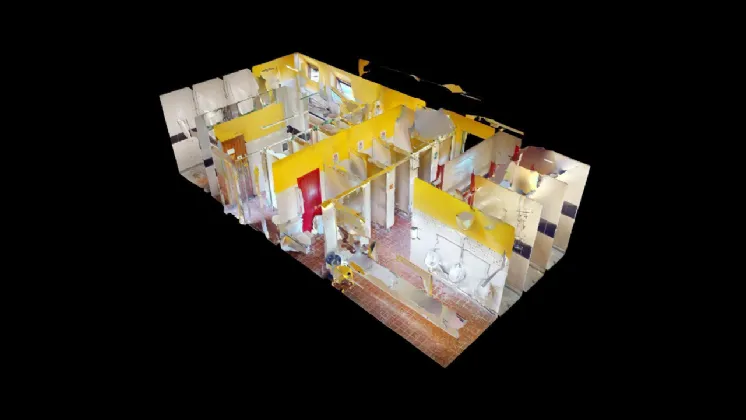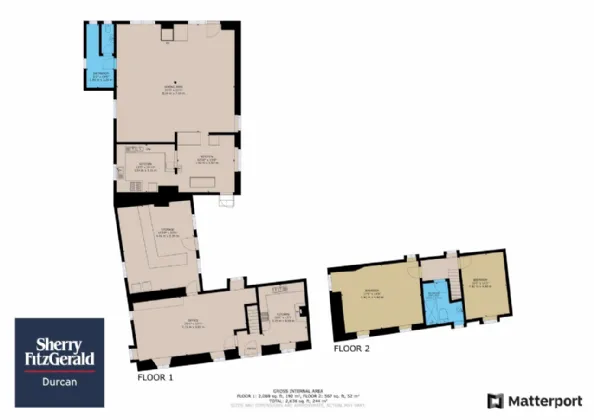Thank you
Your message has been sent successfully, we will get in touch with you as soon as possible.
€750,000

Description
Fully registered with Failte Ireland for 58 pitches the park currently has 38 hardstands with ample room for expansion.
The main dwelling is a two storey stone building currently laid out as an entrance porch, kitchen open plan living / dining on the ground floor. The first floor comprises two large double bedrooms and a shower room.
From the ground floor living / dining room one can access the Park reception and shop which is laid out predominately open plan with a store area behind the counter. From the main reception area a few short steps brings you to the staff entrance to the park's Clubhouse. This cosy restaurant extends in total to approximately 1,070 square feet and comprises a large open plan dining area, bar area, kitchen and toilets.
The next building as you go through the park houses a large storage shed / worksop complete with a first floor one bedroom apartment.
As you cross the road to the main camp area you will meet a number of additional storage shed and the large Games room. A short walk further down the park brings you to the shower block, which is divided into male & female area accessible from opposite sides of the building. Each area comprises five cubicles (one wheelchair accessible), three wash-hand basins, and three shower cubicles.
In the very centre of the park is the Camper's Kitchen where clients staying in their own tents can avail of the cooking, dining and laundry facilities.
Features
Set on 12 acres on the banks of the Clydagh River.
Just off the N5.
Two bedroom detached House.
One bedroom Apartment.
Clubhouse & Kitchen.
Generous sheds.
Rooms
Ground Floor
Entrance Hall 1.52m x 1.22m
Kitchen 3.96m x 3.3m with fitted units. extraction unit and ceramic tiling.
Living Dining 7.72m x 3.84m with acces to the reception / shop area.
Camp Reception / Shop 4.83m x 5.94m with counter and storage area.
First Floor
Master Bedroom 5.4m x 4.47m with vaulted ceilings.
Bedroom 2 3.05m x 4.32m with vaulted ceilings and fitted wardrobes.
Shower room 2.64m x 2.51m with wc, wash hand basin and oversized shower unit. Fully tiled from floor to ceiling.
Clubhouse
Dining Area 8.23m x 7.62m complete with dining tables and chairs.
Reception / Store 3.9m x 3.96m
WC's 1.9m x 4.27m with wc and wash hand basin.
Games Room 12.24m x 6.12m with pool table, table tennis & Dart Board.
BER Information
BER Number: 117045518
Energy Performance Indicator: 388.88
About the Area
Castlebar is the largest town in Mayo, by population. Castlebar's population boomed in the late 1990s, rising by one-third in six years, and the town is still growing. According to the 2011 Census it stands at 10,826. A campus of Galway-Mayo Institute of Technology and the Country Life section of the National Museum of Ireland are two important local amenities. The town is linked by railway to Dublin, Westport and Ballina. The town is surrounded by several villages. The main route to the area by road is the N5.
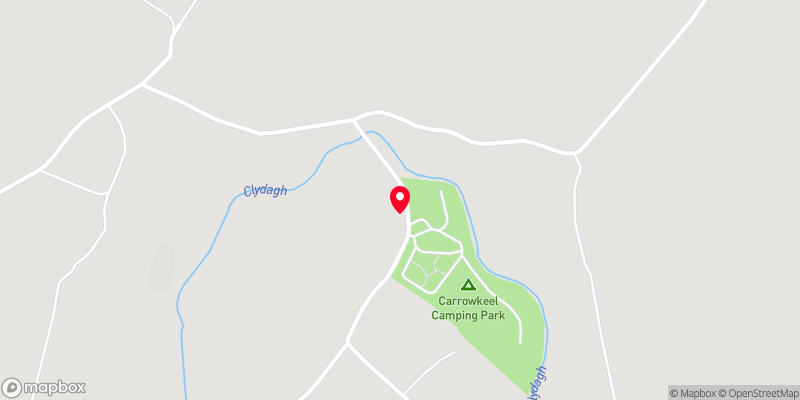 Get Directions
Get Directions Buying property is a complicated process. With over 40 years’ experience working with buyers all over Ireland, we’ve researched and developed a selection of useful guides and resources to provide you with the insight you need..
From getting mortgage-ready to preparing and submitting your full application, our Mortgages division have the insight and expertise you need to help secure you the best possible outcome.
Applying in-depth research methodologies, we regularly publish market updates, trends, forecasts and more helping you make informed property decisions backed up by hard facts and information.
Need Help?
Our AI Chat is here 24/7 for instant support
Help To Buy Scheme
The property might qualify for the Help to Buy Scheme. Click here to see our guide to this scheme.
First Home Scheme
The property might qualify for the First Home Scheme. Click here to see our guide to this scheme.
