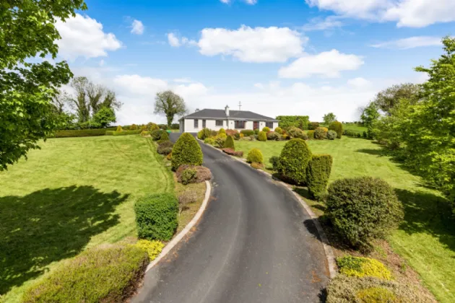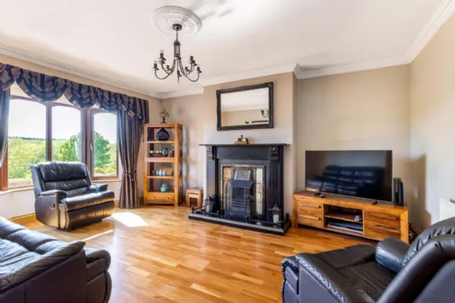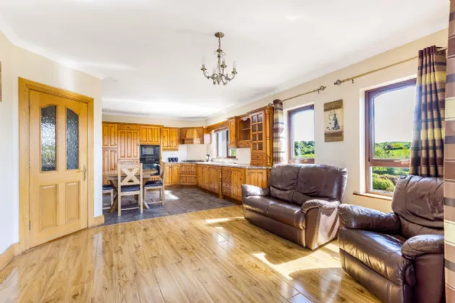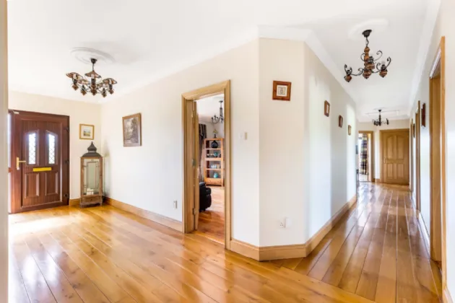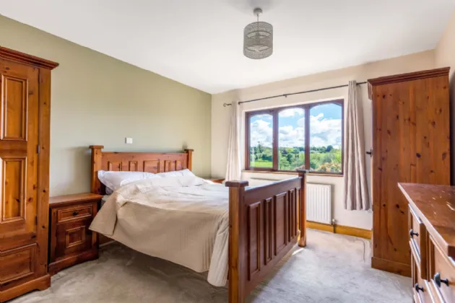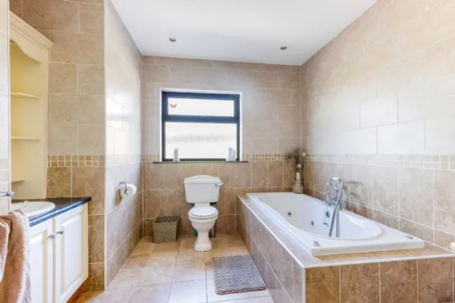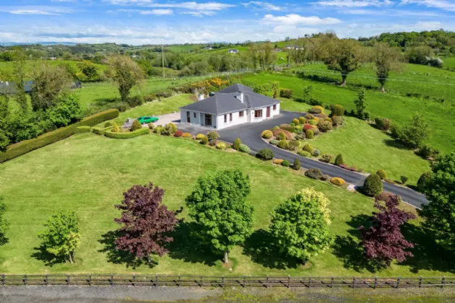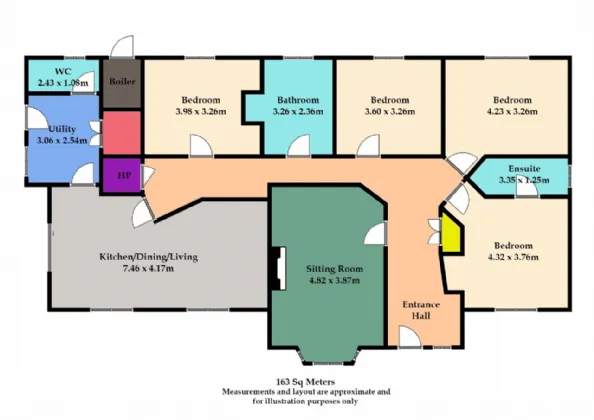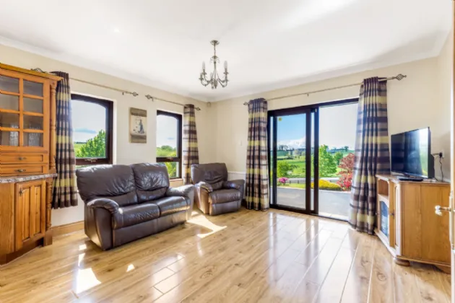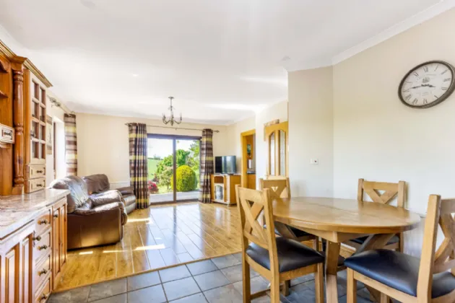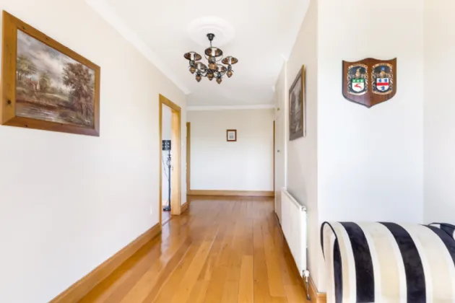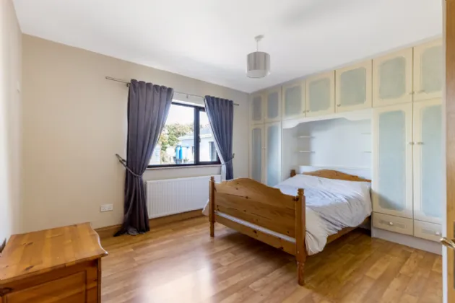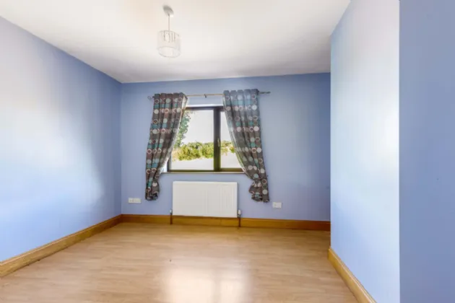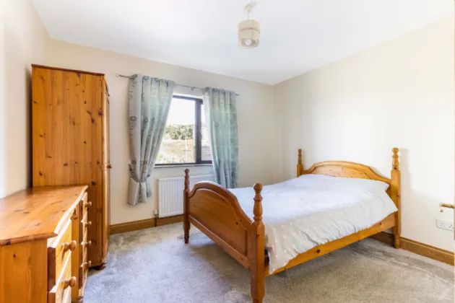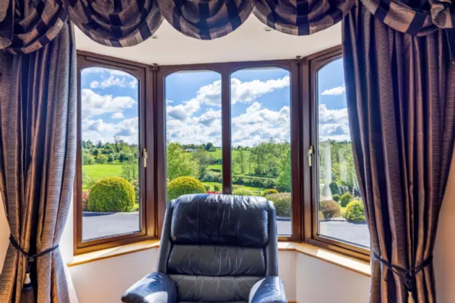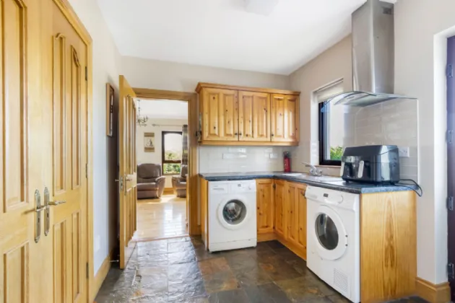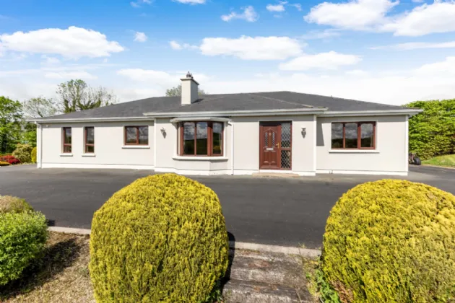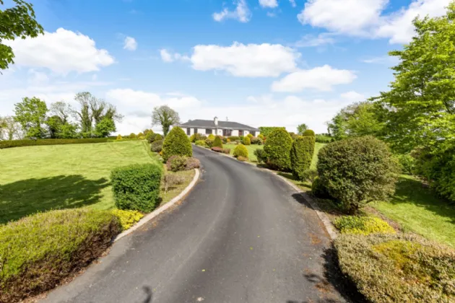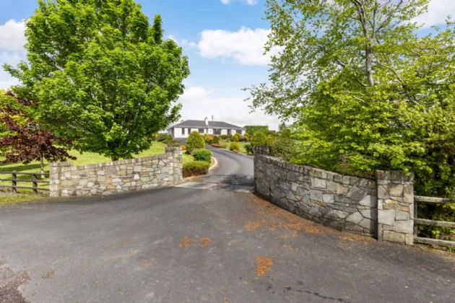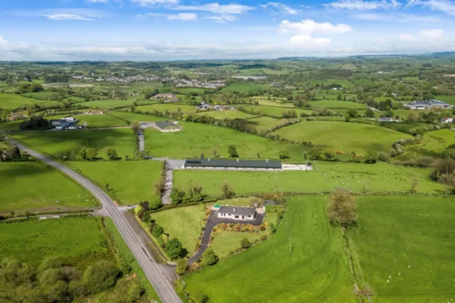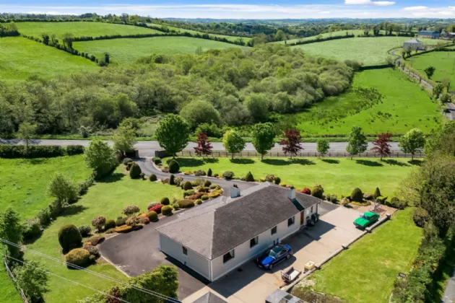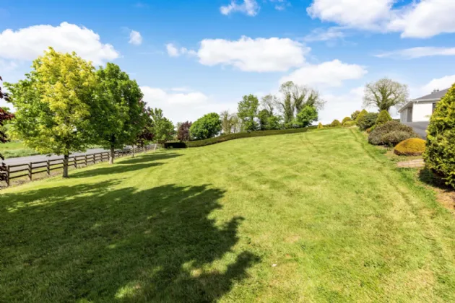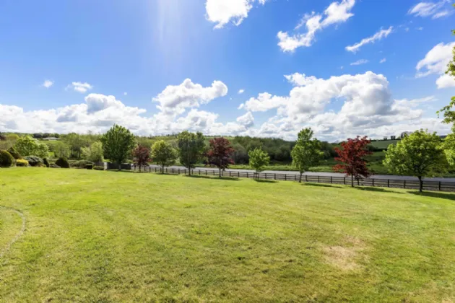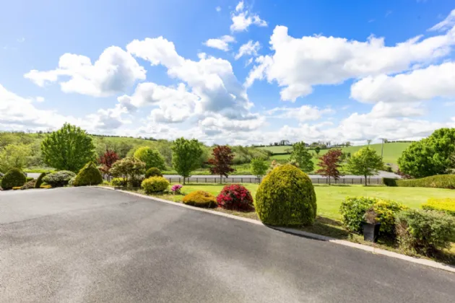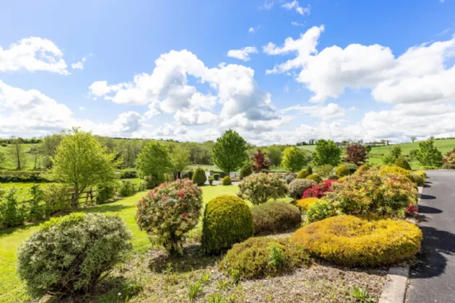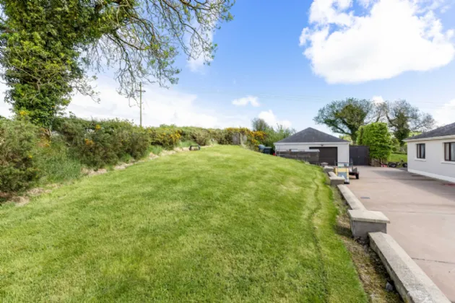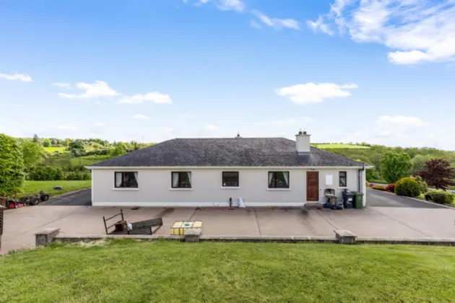Thank you
Your message has been sent successfully, we will get in touch with you as soon as possible.
€335,000 Sale Agreed

Contact Us
Our team of financial experts are online, available by call or virtual meeting to guide you through your options. Get in touch today
Error
Could not submit form. Please try again later.
Drumhilla
Ballybay
Co. Monaghan
A75 T299
Description
Sherry FitzGerald Conor McManus are proud to present to the market Drumhilla, Ballybay, Co. Monaghan.
Drumhilla is a superb detached bungalow which is presented in great decorative style and a quality standard of finish throughout.
The spacious accommodation is laid out to provide a light filled entrance hall, the sitting room, open plan kitchen/ dining with living room area, the utility room, wc, four bedrooms (one en-suite) and the family bathroom.
Outside, the property is centered on a large site with a long sweeping driveway , lined with mature shrubbery, a large detached garage to the rear. Nicely elevated off the road and enjoying the view of the surrounding countryside.
A super forever home opportunity in thie Ballybay area. Early viewing recommended and by appointment only.
Features
Beautifully elevated to make the most of the countryside views
Five minute drive to Ballybay town
Presented in excellent decorative repair
Large detached garage to the rear - with insulated walls and slate roof
O.F.C.H.
Upvc double glazing
Rooms
Sitting Room: 4.82m x 3.87m Large bay window leafy outlook. Open fire with dark wood fireplace surround. Solid wood floor. Ceilling coving.
Kitchen/ Living/ Dining Room: 7.46m x 4.17m Solid wood fitted kitchen. Integrated appliances. Tiled splashback and floor. Open plan to living area. Wooden floor. Sliding patio doors connect the every day living space to the garden.
Utility Room: 3.06m x 2.54m Solid wood fitted kitchen units with a glossy sub way tile on the walls. Plumbed for washing machine. Ex. fan. The floor tiles are polished to highlight the rustic tones within.
Guest WC: 2.43m x 1.08m Wash hand basin, wc.
Bedroom 1: 4.32m x 3.76m Double. Side facing. Wooden floor.
En-Suite: 3.35m x 1.25m Shower, wash hand basin, wc.
Bedroom 2: 4.23m x 3.26m Double. Fitted wardrobes. Rear facing. Wooden floor.
Bedroom 3: 3.60m x 3.26m Double. Rear facing. Carpet floor.
Bedroom 4: 3.98m x 3.26m Double. Rear facing. Wooden floor.
Bathroom: 3.26m x 2.36m Tiled walls & floor. Fitted units. Bath, corner shower, wc and wash hand basin.
BER Information
BER Number: 117445619
Energy Performance Indicator: 209.17
About the Area
No description
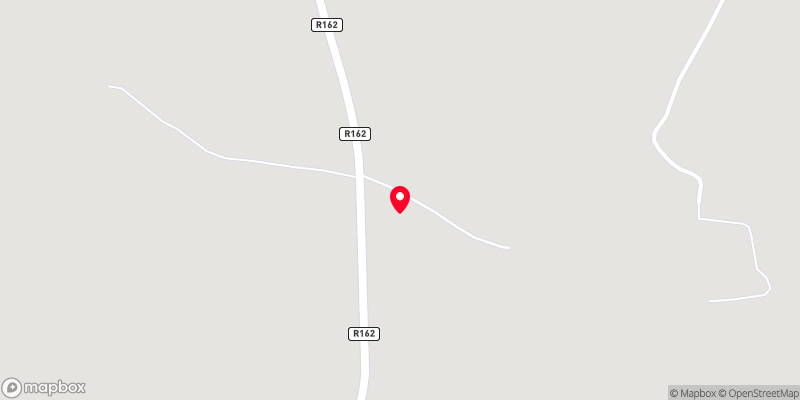 Get Directions
Get Directions Buying property is a complicated process. With over 40 years’ experience working with buyers all over Ireland, we’ve researched and developed a selection of useful guides and resources to provide you with the insight you need..
From getting mortgage-ready to preparing and submitting your full application, our Mortgages division have the insight and expertise you need to help secure you the best possible outcome.
Applying in-depth research methodologies, we regularly publish market updates, trends, forecasts and more helping you make informed property decisions backed up by hard facts and information.
Need Help?
Our AI Chat is here 24/7 for instant support
Help To Buy Scheme
The property might qualify for the Help to Buy Scheme. Click here to see our guide to this scheme.
First Home Scheme
The property might qualify for the First Home Scheme. Click here to see our guide to this scheme.
