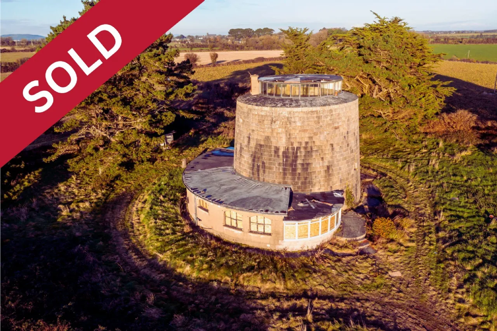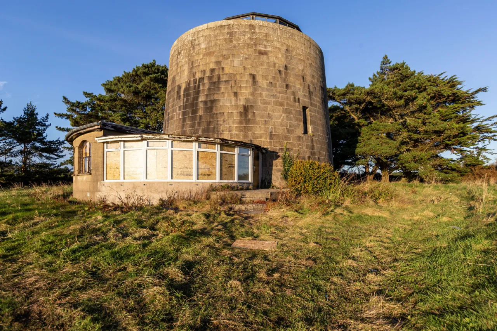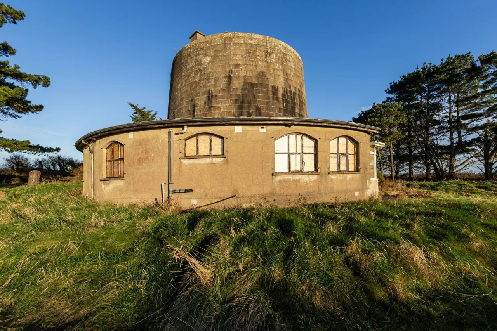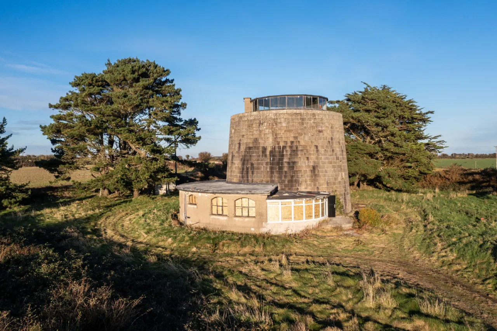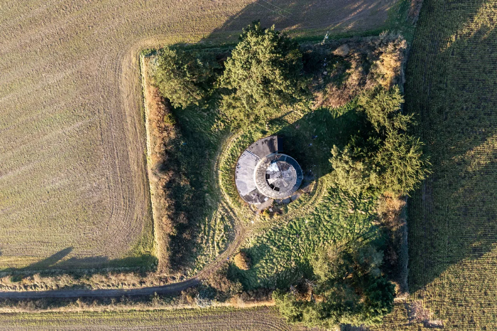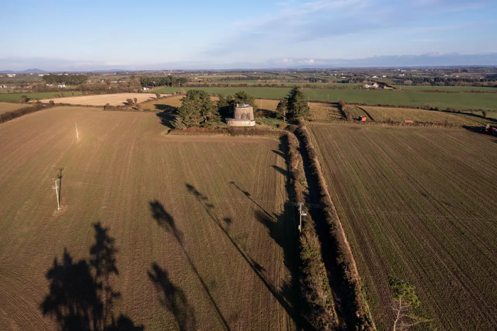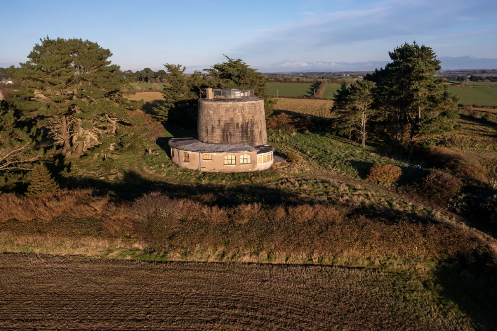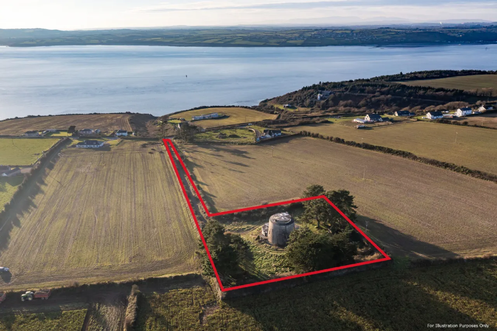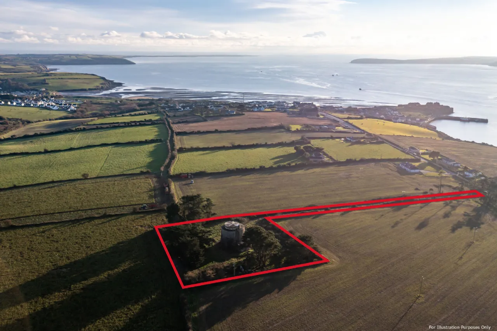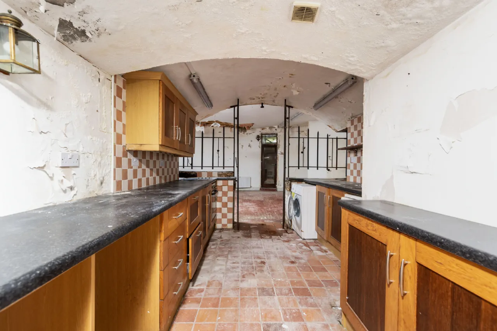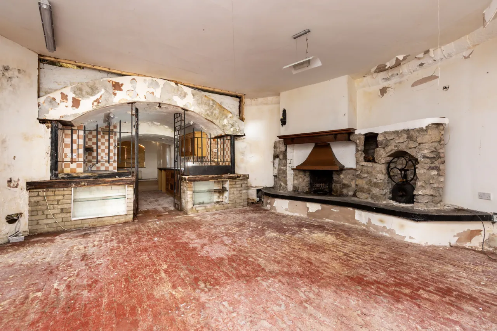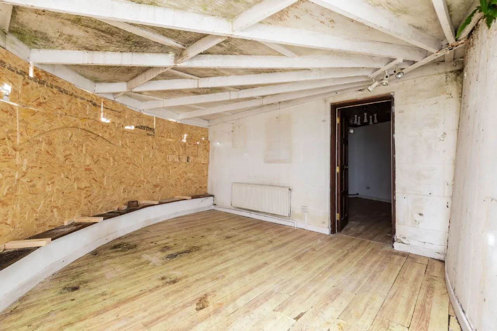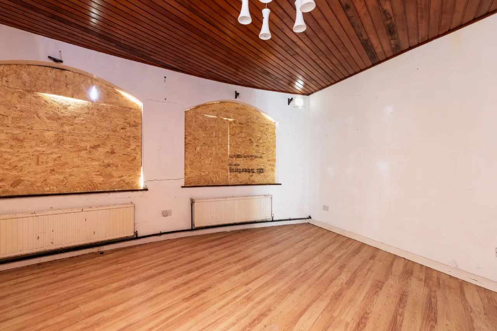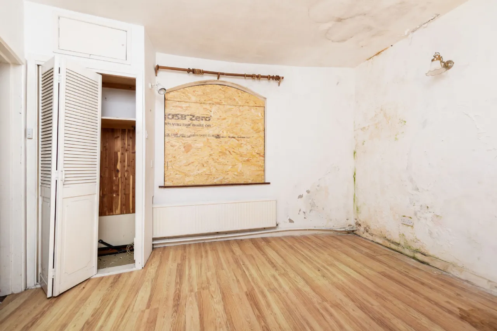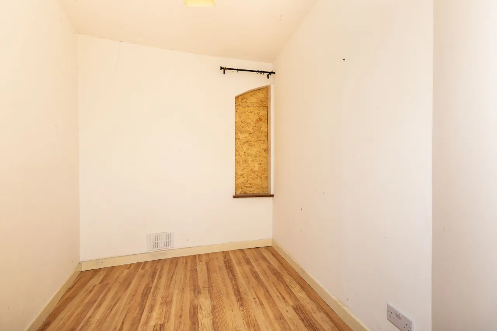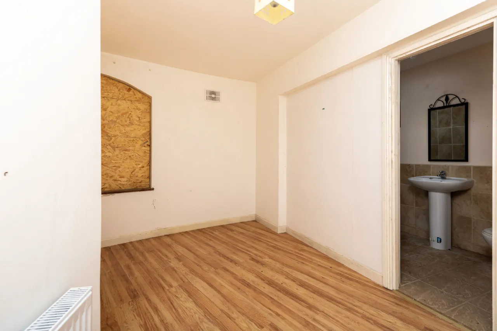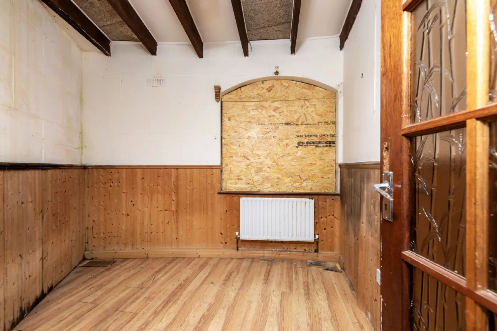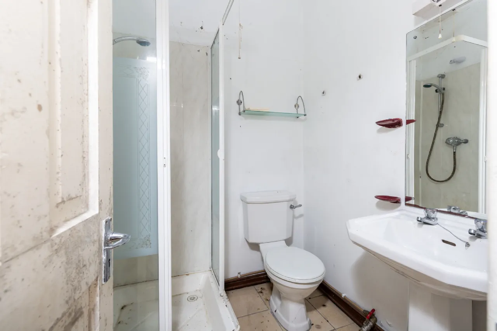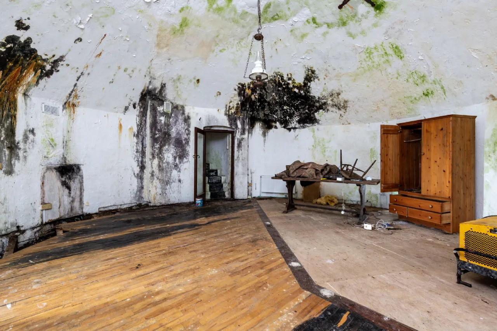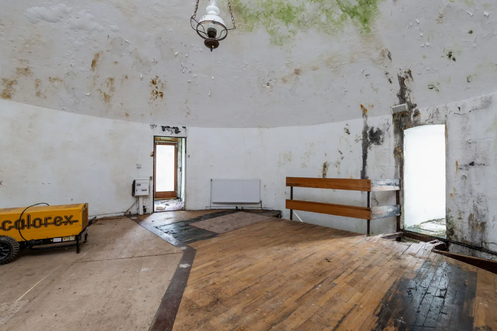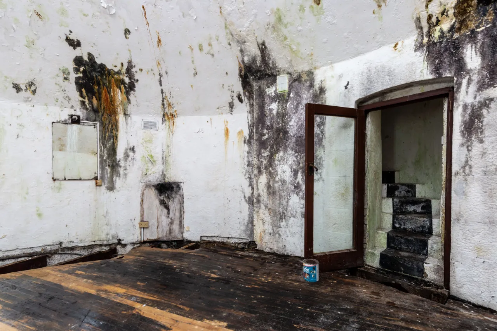Thank you
Your message has been sent successfully, we will get in touch with you as soon as possible.
€250,000 Sale Agreed

Contact Us
Our team of financial experts are online, available by call or virtual meeting to guide you through your options. Get in touch today
Error
Could not submit form. Please try again later.
The Round Tower
Duncannon
Co. Wexford
Y34N765
Description
Joint Agent:
Sherry FitzGerald John Radford, Apartment E, The Waterfront, The Quay, New Ross, Co. Wexford
051426161
newross@radfordauctioneers.com
Rarely does a property of this nature come to the market and Sherry FitzGerald Radford are delighted to offer any discerning purchaser the outstanding chance to buy a piece of history.
According to the National Inventory of Architectural Heritage which was set up to identify, record and evaluate the post 1700 architectural heritage of Ireland, Martello Tower North, in Duncannon is a freestanding single-bay two-stage Martello tower, which is dated approx. 1815 and is set on a circular plan. "Dismantled" in 1837 to accommodate alternative use, this structure is one of a pair and it represents an important component of the early nineteenth-century and was build adhering to a standard prototype seen also at Bartra, Dalkey, Co Dublin and Bray Co Wicklow.
The Round Tower, although in need of complete refurbishment did see some upgrading over the past number of years by its previous owners to include part double glazed windows on the ground floor, oil fired central heating and some upgraded sanitary ware. The property itself is located on an elevated site with the most panoramic river views leading out to the Hook Lighthouse and is set in the picturesque village of Duncannon which provides one of the South Easts most acclaimed beaches.
The property itself comprises Room 1 (entrance hall) which leads through to Room 2 (Dining Room, both these rooms have circular walls with panoramic views. The kitchen is located between the Dining room and Room 3 (Living Room) which has a door leading out to the rear garden, it boasts a raised fireplace with open fire and a cobble lock floor. There are two stairwells off the living room one leading to the basement (which is currently inaccessible) and a stairwell which leads up to the first floor. Here lies a large open plan circular room with three windows and a wooden floor and a further stairwell leads up to the roof level which did have a panoramic viewing room constructed however is now in disrepair. Back on the ground floor there are 2 double bedrooms both ensuite and two smaller bedrooms. There is also a guest shower room.
The property is accessed via a long country driveway, there is ample space for a forecourt which is currently laid out in grass. The property has stunning views from every angle and is bordered by mature hedging and trees. There is a storage shed and a boiler house.
With literally everything the village of Duncannon has to offer on your doorstep including restaurants, pubs, shop, cafes and the wonderful award-winning beach this house is one to be seen.
Accommodation:
Room 1 (Entrance Hall) 4.08m x 4.49m approx. (13'5" x 14'9" approx.): Semicircular room with stunning views
Room 2 (Dining room) 5.03m x 4.36m (16'6" x 14'4"): Semicircular room with stunning views, arch to
Kitchen 2.8m x 4.2m (9'2" x 13'9"): Waist and eye level units, stainless steel sink unit, tiled floor, cast iron gates to
Room 4 (Living Room) 6.2m x 6.5m approx. (20'4" x 21'4" approx.): Circular room with cobble lock floor, raised fireplace with open fire, door to rear, access to two stairwells one leading to basement, one leading to upper floor
WC 1.6m x 1.9m (5'3" x 6'3"): WC, Wash Hand Basin, Shower
Bedroom 2 3.5m x 3.8m (11'6" x 12'6"): Picture window with views
En-Suite 1.46m x 3.3m (4'9" x 10'10"): WC, Wash Hand Basin, Shower, Tiled
Bedroom 3 2.6m x 3.0m (8'6" x 9'10"):
Bedroom 4 2.0m x 3.0m (6'7" x 9'10"):
Bedroom 1 3.0m x 4.0m (9'10" x 13'1"):
Ensuite 2.6m x 1.48m (8'6" x 4'10"): Corner bath, wc, wash hand basin, tiled floor, part tiled walls
Hall 1.0m x 7.0m (3'3" x 23'):
First Floor 7.6m x 7.6m (24'11" x 24'11"): Circular window with 4 metre ceiling height, wooden flooring, three windows, stairs to roof
Roof Viewing area which once had a roof but is now in disrepair.
About the Area
Waterford (Irish: Port Láirge) is the oldest city in Ireland, situated at the head of Waterford Harbour, with a population of 46,732. The city is served by 21 primary schools and 9 secondary schools. River Suir, which flows through Waterford City, has provided a basis for the city's long maritime history. The M9 motorway, connects the city to Dublin. The N24 road connects the city to Limerick city. The N25 road connects the city to Cork city. The route continues eastwards to Rosslare Harbour. Bus services operate throughout the city centre and across the region. Waterford railway station is the only railway station in the county of Waterford.
 Get Directions
Get Directions Buying property is a complicated process. With over 40 years’ experience working with buyers all over Ireland, we’ve researched and developed a selection of useful guides and resources to provide you with the insight you need..
From getting mortgage-ready to preparing and submitting your full application, our Mortgages division have the insight and expertise you need to help secure you the best possible outcome.
Applying in-depth research methodologies, we regularly publish market updates, trends, forecasts and more helping you make informed property decisions backed up by hard facts and information.
Need Help?
Our AI Chat is here 24/7 for instant support
Help To Buy Scheme
The property might qualify for the Help to Buy Scheme. Click here to see our guide to this scheme.
First Home Scheme
The property might qualify for the First Home Scheme. Click here to see our guide to this scheme.
