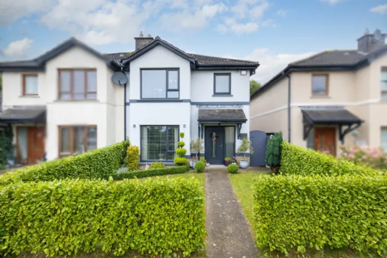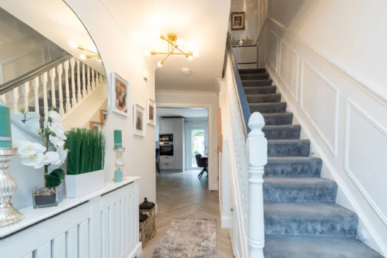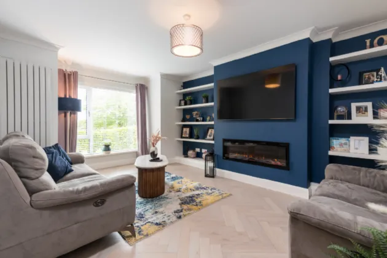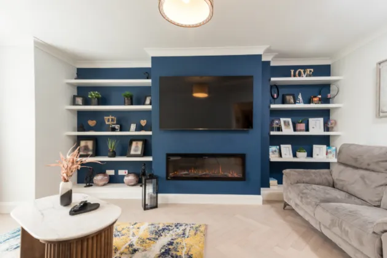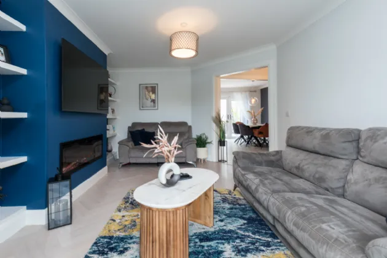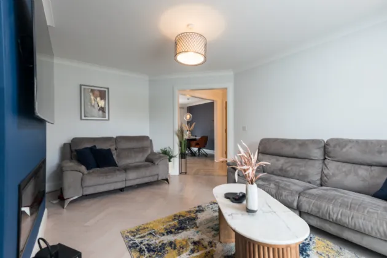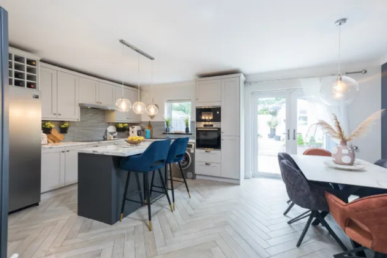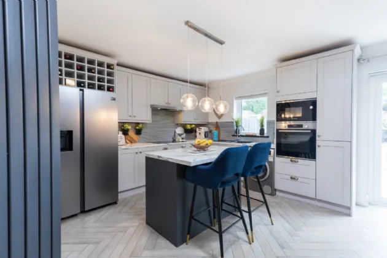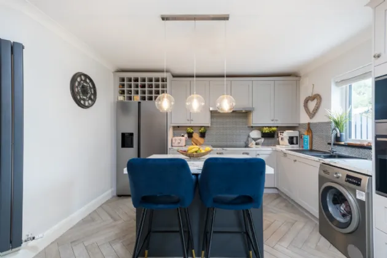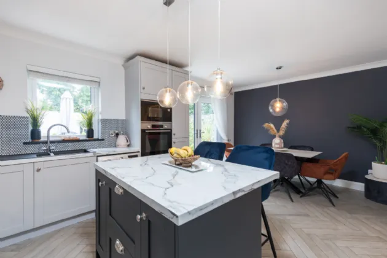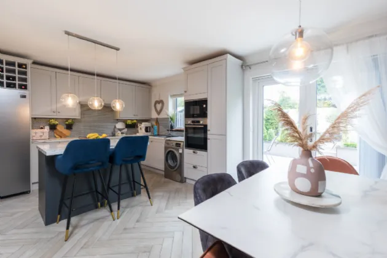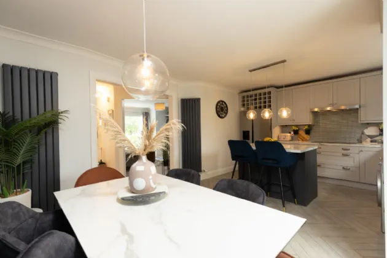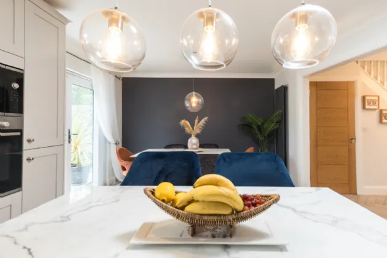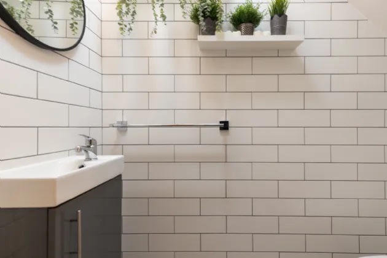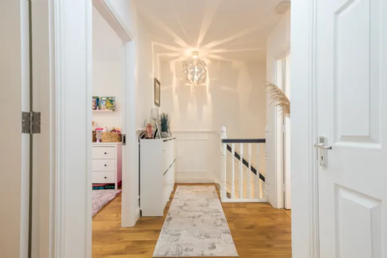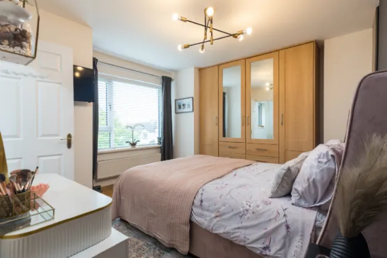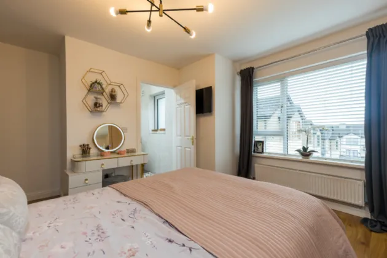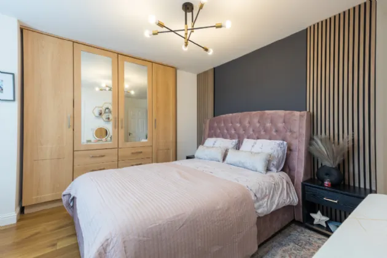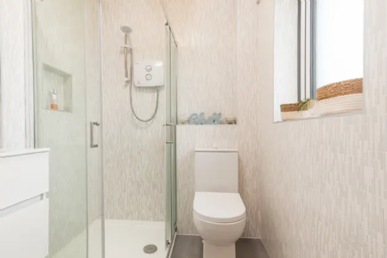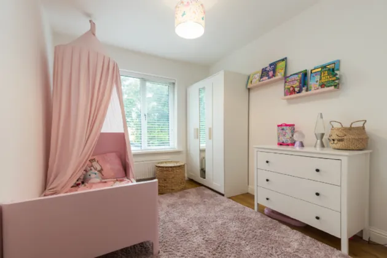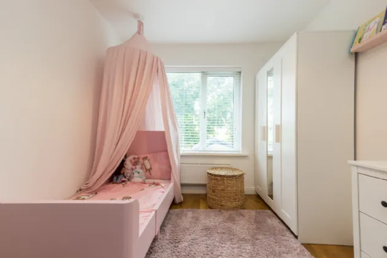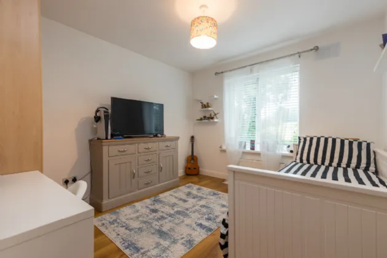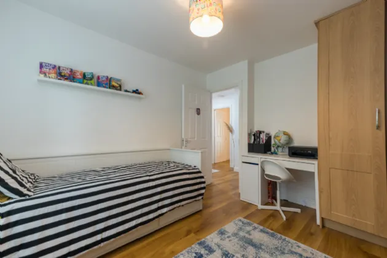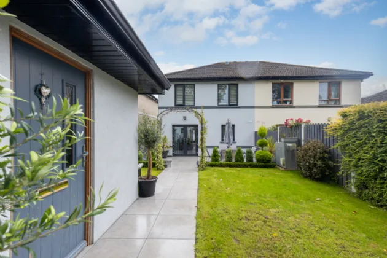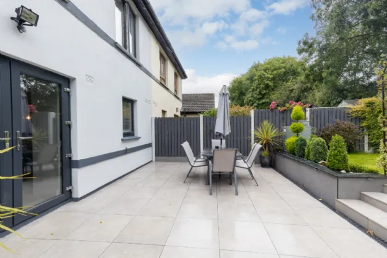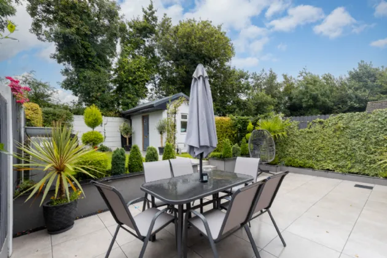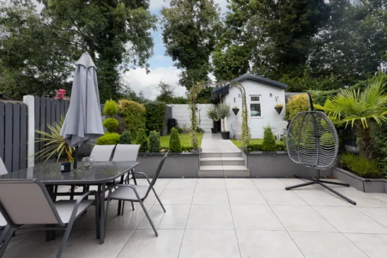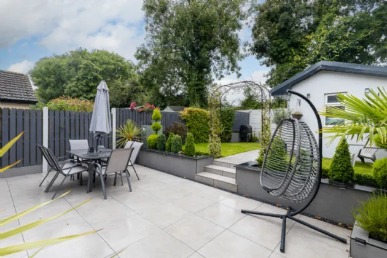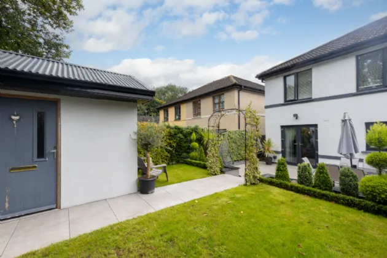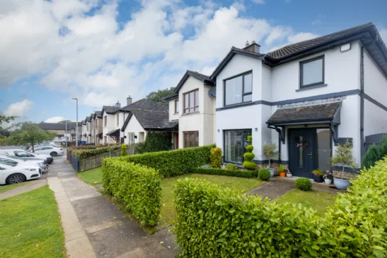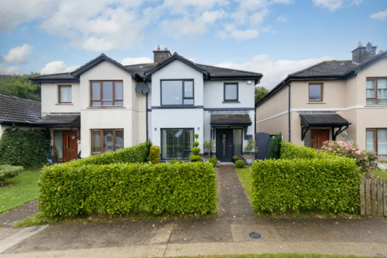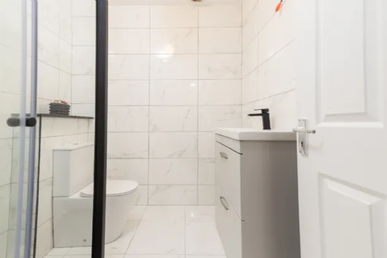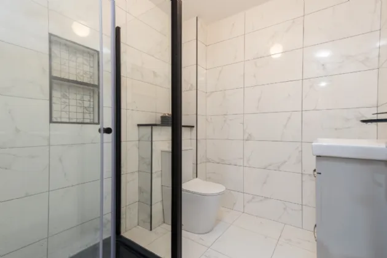Thank you
Your message has been sent successfully, we will get in touch with you as soon as possible.
€270,000 Sold

Financial Services Enquiry
Our team of financial experts are online, available by call or virtual meeting to guide you through your options. Get in touch today
Error
Could not submit form. Please try again later.
46 The Green
Clonattin Village
Gorey
Y25 N2W6
Description
The property which stands at 1130 sq.ft. (approx.), offers generous accommodation and briefly comprises of entrance hallway, sitting room with feature flame effect fireplace, guest wc, kitchen/dining with fully fitted kitchen and double doors to rear patio and garden. Accommodation on the first floor consists of three bedrooms with the Master Bedroom enjoying it’s own ensuite. There is also a family bathroom. The property captures a wonderful sense of space and light throughout.
Apart from it's close proximity to Gorey's town centre and all it has to offer, 'Clonattin Village' is also located within walking distance of Gorey Community School, primary schools, supermarkets and shopping centre, Gorey Rugby Club and Naomh Eanna Gaa and sports complex.
Features
• Energy efficient, highly desired B3 Green BER Rated property.
• Superb location within walking distance of Gorey town centre, 5 mins to M11.
• Walk in condition.
• Walking distance to secondary schools, primary schools, creche, shopping, restaurant etc.
• Oil Fired Central Heating.
Rooms
Entrance Hallway 5.03m x 2.14m at widest point, solid wood flooring.
Sitting room 5.87m x 3.82m at widest point, solid wood flooring, feature flame effect fireplace and large bay window.
Kitchen/Dining 4.54m x 6.13m at widest point, solid wood flooring and tiled backsplash, fitted kitchen units, electric oven, electric hob, dishwasher, fridge freezer, washing machine, double doors to rear garden.
Guest WC 1.74m x 2.00m at widest point, tiled walls flooring, WC and wash hand basin.
FIRST FLOOR
Landing 1.88m x 3.83m at widest point, laminate flooring.
Bedroom 1 3.52m x 2.91m laminate wood flooring.
Bedroom 2 3.50m x 3.26m at widest point, laminate wood flooring and built-in wardrobes.
Bathroom 2.07m x 2.20m tiled flooring and bath, bath, WC and wash hand basin.
Master Bedroom 3 3.80m x 4.99m at widest point, laminate wood flooring, built-in wardrobes and feature bay window.
Ensuite 1.82m x 1.92m at widest point, tiled walls, flooring and shower, shower, WC, and wash hand basin.
BER Information
BER Number: 111349122
Energy Performance Indicator: 141.23 kWh/m²/yr
About the Area
Ask anyone about North Wexford in the Sunny South East and you will get a flood of loving sentiment and nostalgia. It is no surprise that over 35 businesses chose North Wexford, and many more joining up on a daily basis. Over 35 individual businesses have signed up for the 'Voucher' in Gorey. This is a unique venture with vouchers able to be redeemed at any one of the participating shops, restaurants and hotels.
Aside from its proximity to Dublin, residents enjoy the availablility of amenities and facilities in the town itself, while also experiencing the enjoyment of the nearby sprawling countryside, with its open fields and pastoral landscape, teeming with rich vegetation and wildlife.
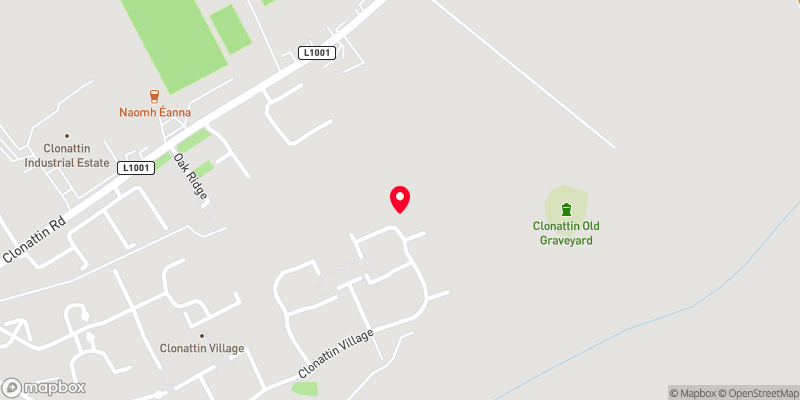 Get Directions
Get Directions Buying property is a complicated process. With over 40 years’ experience working with buyers all over Ireland, we’ve researched and developed a selection of useful guides and resources to provide you with the insight you need..
From getting mortgage-ready to preparing and submitting your full application, our Mortgages division have the insight and expertise you need to help secure you the best possible outcome.
Applying in-depth research methodologies, we regularly publish market updates, trends, forecasts and more helping you make informed property decisions backed up by hard facts and information.
Help To Buy Scheme
The property might qualify for the Help to Buy Scheme. Click here to see our guide to this scheme.
First Home Scheme
The property might qualify for the First Home Scheme. Click here to see our guide to this scheme.
