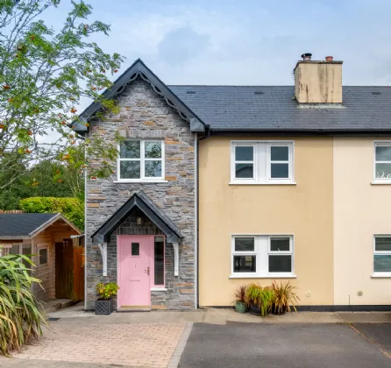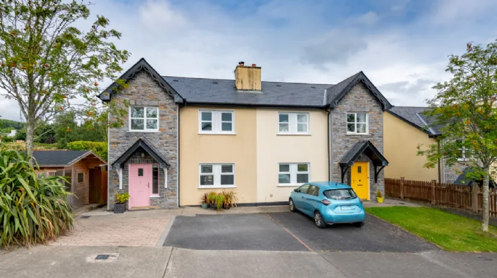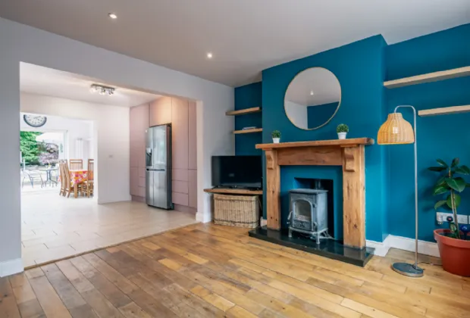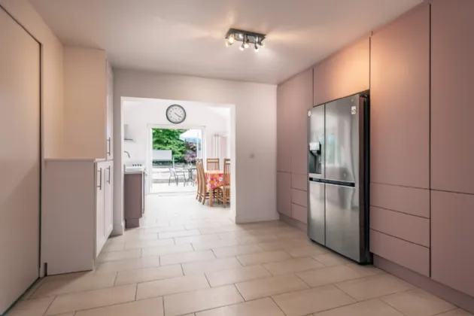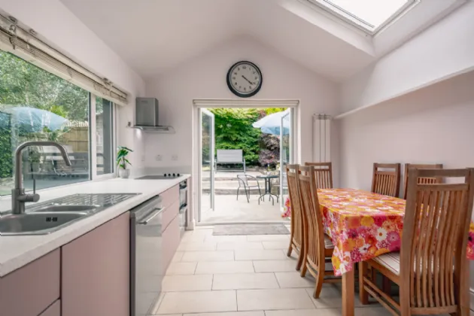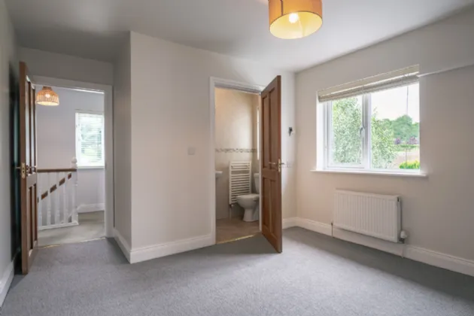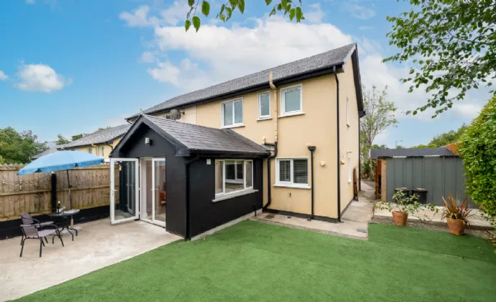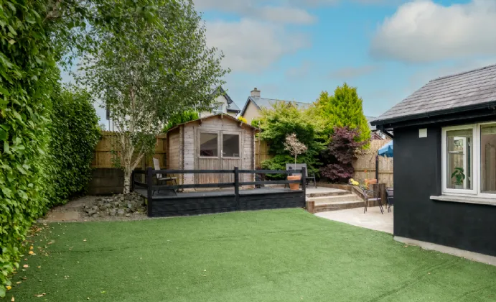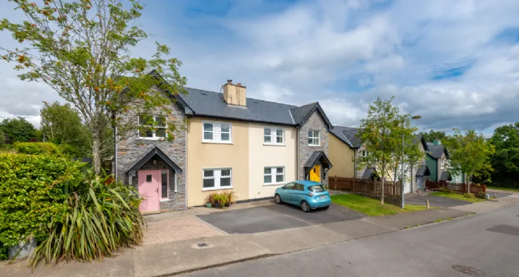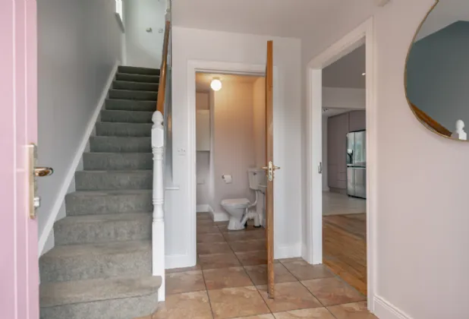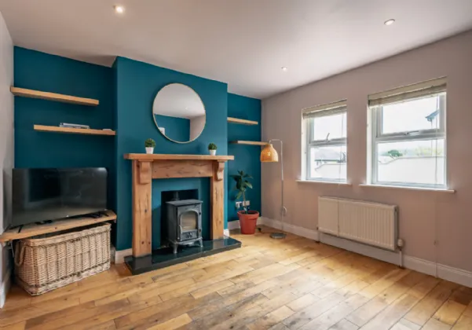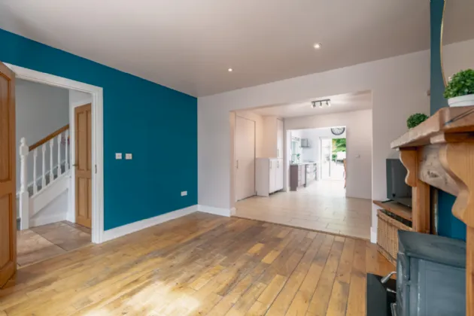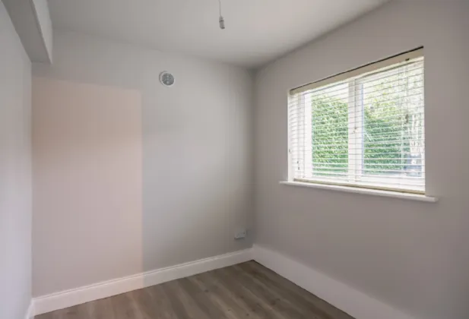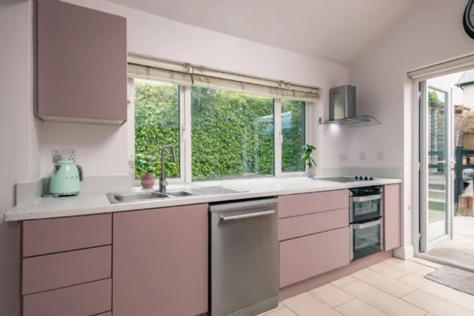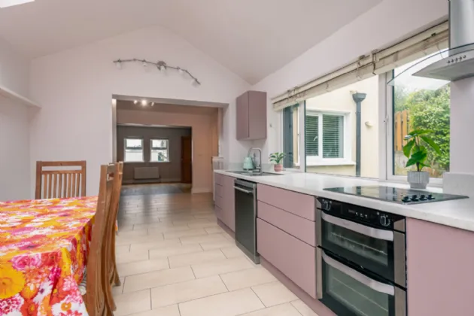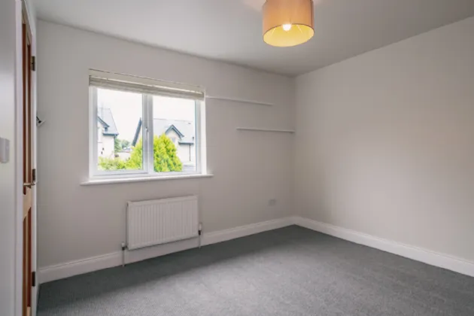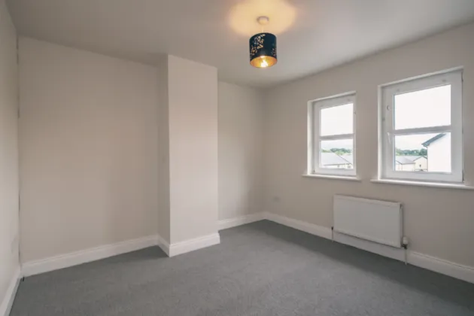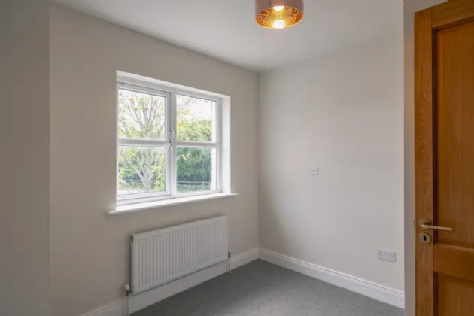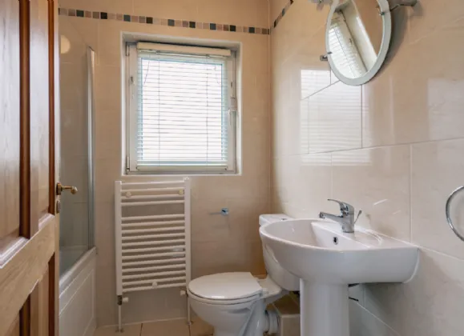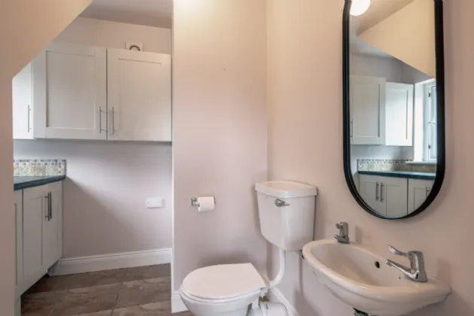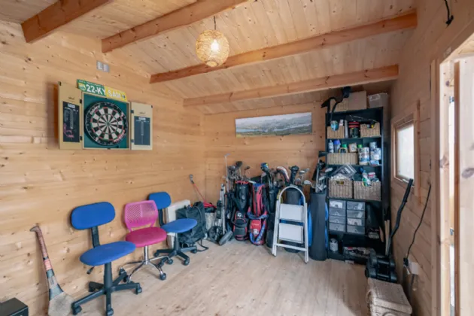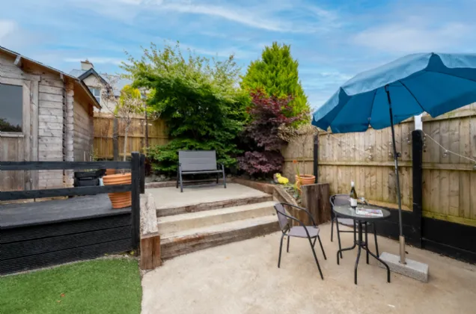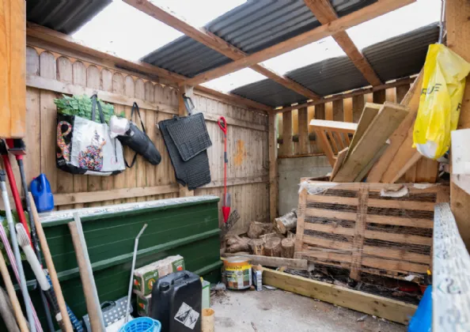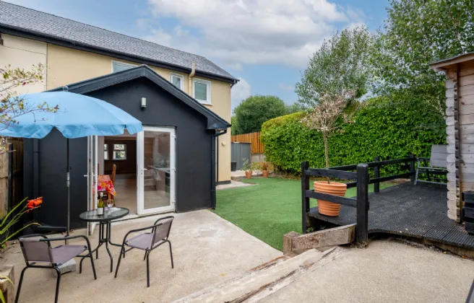Thank you
Your message has been sent successfully, we will get in touch with you as soon as possible.
€280,000 Sale Agreed

Financial Services Enquiry
Our team of financial experts are online, available by call or virtual meeting to guide you through your options. Get in touch today
Error
Could not submit form. Please try again later.
1 Bothar Sheen
Glanerought
Kenmare
Co Kerry
V93 DK09
Description
The interior is finished to a very nice standard with wood & tiled floors, wood burning stove and a modern fitted kitchen.
Built in 2006 the property is approx. 1,151 sq.ft. (107 sq. m.)
Accommodation comprises of GF: open plan living room/kitchen/dining room, office, large wc/utility, FF: 3 bedrooms , 1 en-suite and bathroom.
The house holds a southerly/westerly aspect. Large garden with a raised decking area, astroturf lawn and 3 sheds.
The property is a 5 minute walk from the heritage town of Kenmare.
Features
• Home office/ extra room
• In excellent condition.
• Mains water
• Mains sewerage
• Gas central heating
• Telephone and TV points
• Electricity
• Fibre Optic Broadband available in the area
Management: Dromneavane Housing Development Co Management Fees 2024: €165 (fees vary depending on what work needs to be done each year)
Rooms
Living Room 4.05m x 3.77m Completed with wood floor and recessed lighting. Wood burning stove with a granite hearth and wood surround
Kitchen / Dining Room 3.66m x 3.48m Fitted kitchen, 'Kenwood' dishwasher, LG Amercian style fridge-freezer , 'Belling' oven, 'Whirlpool ceramic hob. Table with 6 chairs. Tiled floor. Double door to garden.
Ground Floor WC 2.56m x 2.38m WC, WHB, Tiled floor (suitable for wheelchair access). Plumbed for a washing machine. Fitted presses.
Office 2.80m x 2.27m Room with window views of the garden
First Floor
Master Bedroom 3.50m x 3.35m Space for a double bed. Carpet floor
Ensuite 2.35m x 1.00m WC, WHB, shower. Fully tiled.
Bedroom 2 3.50m x 3.35m Space for a double bed. Carpet flooring.
Bedroom 3 3.00m x 2.77m Space for a single bed. Built in press.
Family Bathroom 1.93m x 1.74m WC. WHB. Jacuzzi bath with power shower, towel rail. Fully tiled.
Exterior
Garden 10.55m x 7.35m Large garden with raised decking and 3 sheds.
1st Wooden Shed 2.37m x 1.77m Wooden shed with double door located on decking area overlooking the garden.
2nd Wooden Shed 2.186m x 3.55m Fuel shed.
3rd Wooden Shed 2.78m x 3.59m Wooden shed with double doors. Suitable as home office, studio or home gym. Located to the side of the house.
BER Information
BER Number: 101457446
Energy Performance Indicator: 142.57 kWh/m2/yr
About the Area
Cradled in the heart of Kenmare Bay, the picturesque town of Kenmare is the perfect location from which to discover the South West of Ireland, linking the world famous Ring of Kerry with the rugged Ring of Beara. Just bursting with amazing views and loads of other things that will inspire you to greatness and let your mind run wild. Founded in 1670, the unique charm and inherent beauty of the town remains unchanged. The Ireland Tourist Board, Bórd Fáilte, officially recognized the historical, cultural and environmental significance of Kenmare by bestowing up on it the title of Kerry’s first Heritage Town in Ireland.
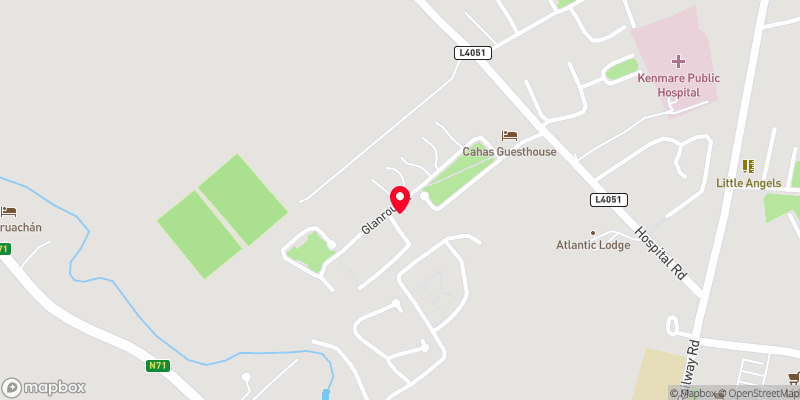 Get Directions
Get Directions Buying property is a complicated process. With over 40 years’ experience working with buyers all over Ireland, we’ve researched and developed a selection of useful guides and resources to provide you with the insight you need..
From getting mortgage-ready to preparing and submitting your full application, our Mortgages division have the insight and expertise you need to help secure you the best possible outcome.
Applying in-depth research methodologies, we regularly publish market updates, trends, forecasts and more helping you make informed property decisions backed up by hard facts and information.
Help To Buy Scheme
The property might qualify for the Help to Buy Scheme. Click here to see our guide to this scheme.
First Home Scheme
The property might qualify for the First Home Scheme. Click here to see our guide to this scheme.
