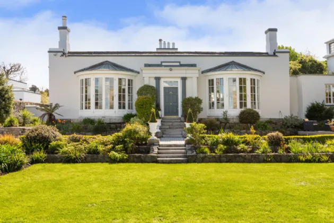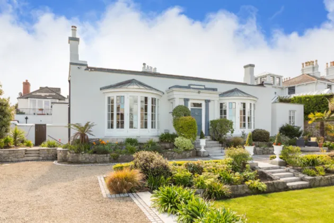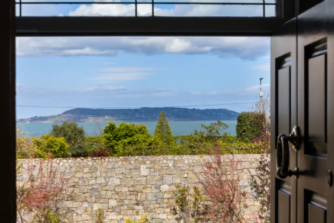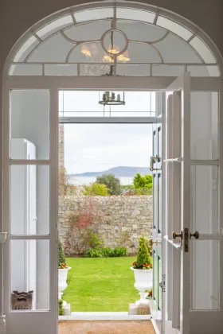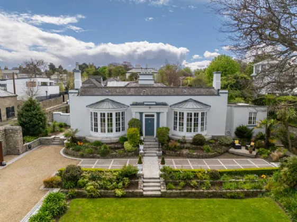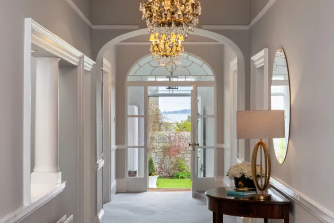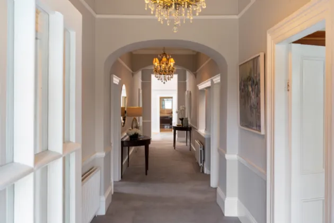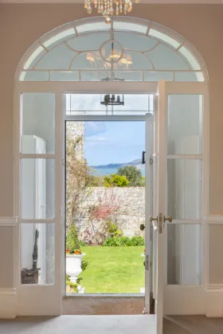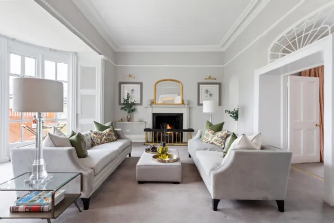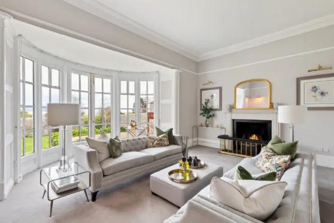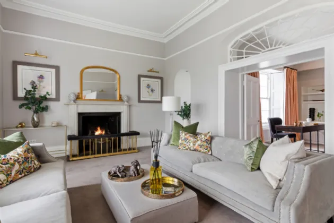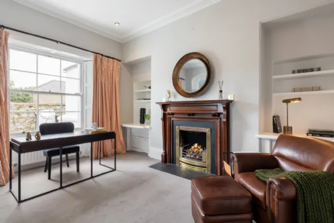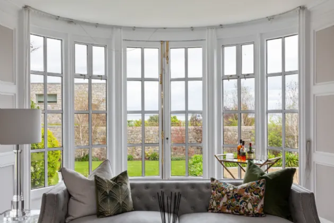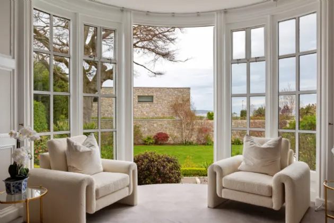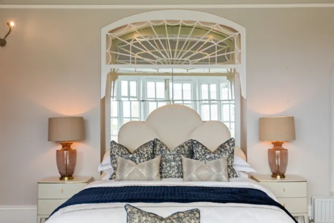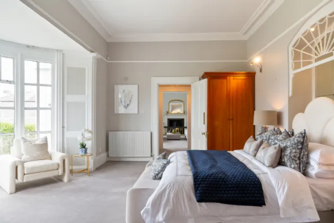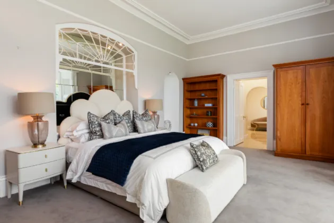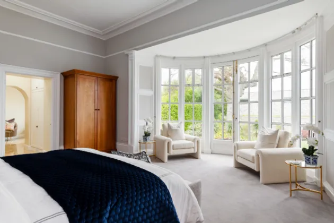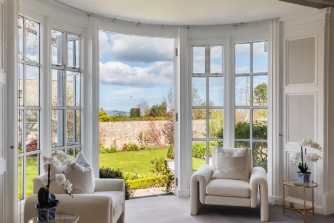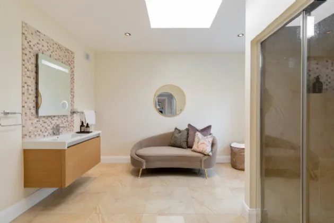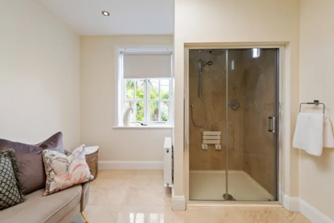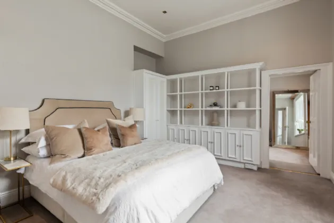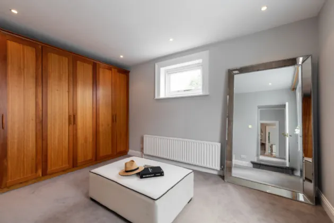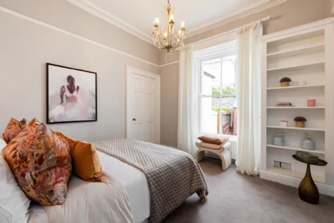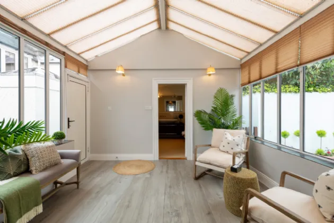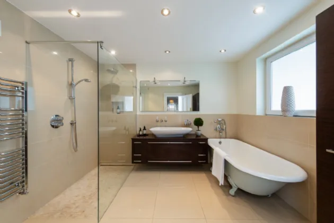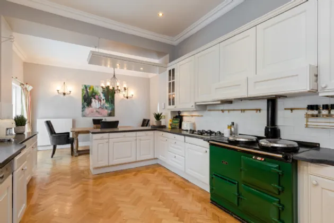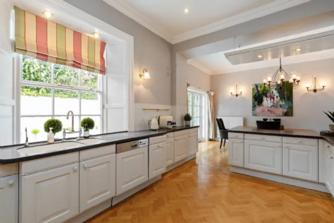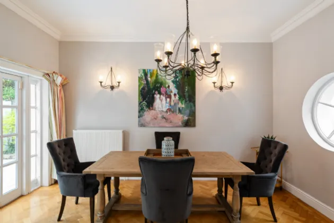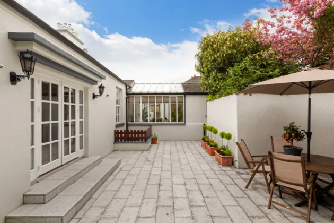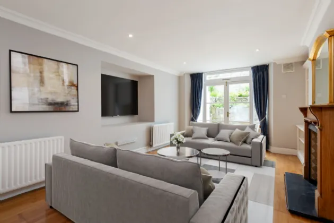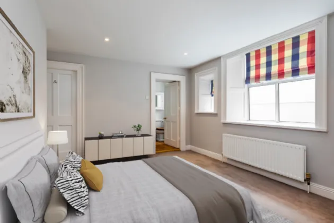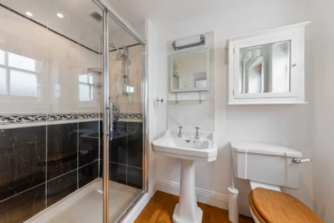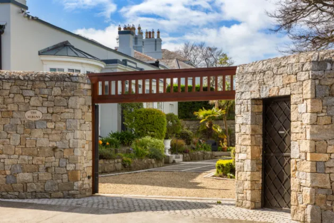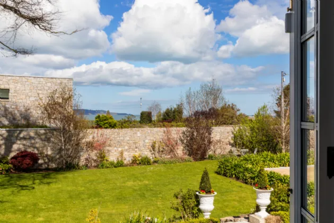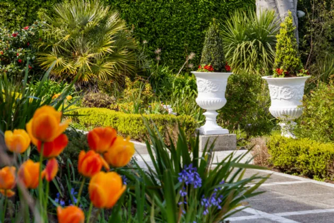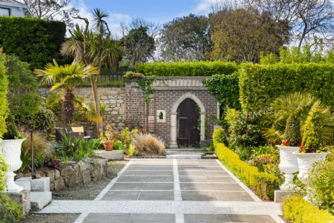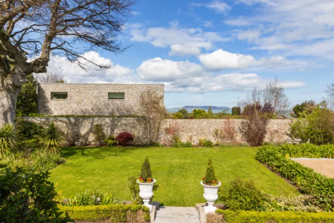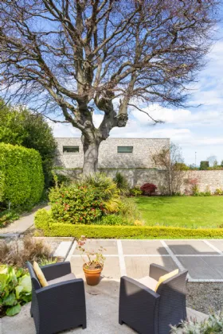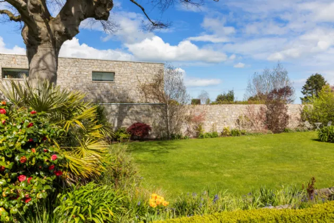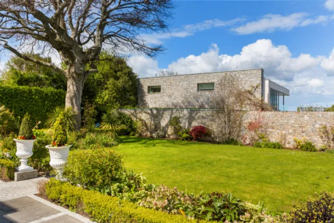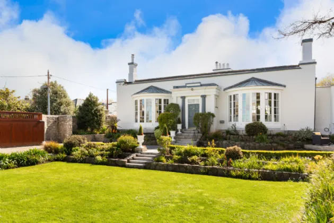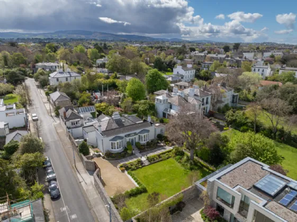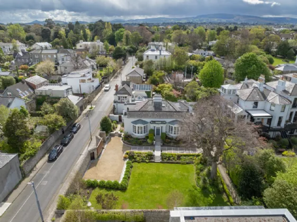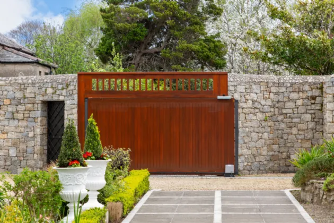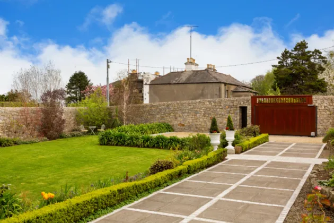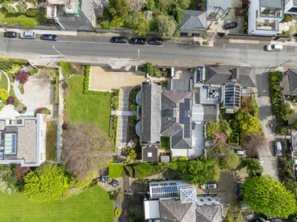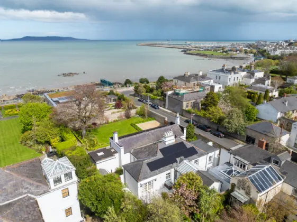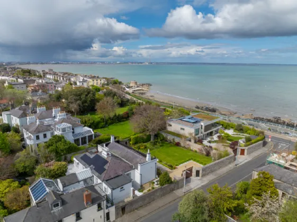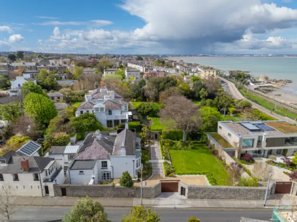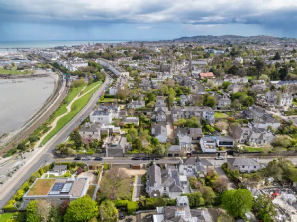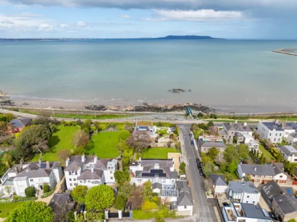Thank you
Your message has been sent successfully, we will get in touch with you as soon as possible.
€3,750,000 Sold

Financial Services Enquiry
Our team of financial experts are online, available by call or virtual meeting to guide you through your options. Get in touch today
Error
Could not submit form. Please try again later.
The Albany
Albany Avenue
Monkstown
Co Dublin
A94T8P9
Description
There is generous off-street parking provided for up to four cars (one EV charging point) and two outside dining areas which enjoy the morning and evening sunshine. At one end of the property is a wide side access which leads to the side gardens with further secluded patio/ barbecue areas at the rear which enjoy a south facing orientation and offer immense privacy.
On entering the elegant hallway, you have the impressive drawing room to the left with folding doors to the study and the main bedroom to the right with a luxurious shower room ensuite. Further down the hall you have a large kitchen/dining room, an elegant light filled sunroom and a superb family bathroom. There are two further bedrooms at this level one with dressing room ensuite. At garden level there is a large family/ TV room with large storage cupboard, two more bedrooms one with shower room en-suite and small dressing room, large laundry room with Belfast sink and wine cellar completes the internal accommodation. Some key features of this home are the large bay and picture windows with working window shutters and special features include original wooden floors, magnificent fireplaces, high ceilings with fine cornice plasterwork, elegant reception rooms, spacious bedrooms, and beautiful landscaped grounds to front and back.
The Albany occupies an enviable position overlooking the sea front, 2 minutes’ walk from, the popular bathing spot at Seapoint, the DART and the charming village of Monkstown with its array of boutiques, restaurants, and bars. Blackrock and Dun Laoghaire are close by with a superb range of shopping facilities and eateries and the area is well served by excellent schools, golf clubs, tennis clubs and 4 sailing clubs in Dun Laoghaire with Dublin City centre only 10 kms away.

Financial Services Enquiry
Our team of financial experts are online, available by call or virtual meeting to guide you through your options. Get in touch today
Thank you
Your message has been sent successfully, we will get in touch with you as soon as possible.
Error
Could not submit form. Please try again later.
Features
Lots of original period features.
Beautiful private grounds with feature Beech tree.
Electric car charging point.
Solar panels and new boiler.
Beautiful Sea Views.
Walking distance to Monkstown.
Close to excellent choice of transport.
Rooms
Entrance Hallway 12.80m x 2.31m Beautiful wide and spacious hallway where you can see right through to the end of the house and there is access to all principal reception rooms and bedrooms. There is luxurious carpeting, dado rail, picture rail, ceiling coving.
Drawing Room 6.7m x 5.7m Stunning reception room with high ceilings, luxurious carpeting, beautiful, glazed bay window with French doors leading to front garden. There is a lovely feature marble fireplace and stone hearth and open fire, picture rail and picture lights and alcove. Double doors with feature fanlight overhead leading to
Study 4.66m x 3.90m Lovely cosy room with large sash window, luxurious carpeting, built in storage and feature wooden fireplace with black hearth and inset open fire, built in storage.
Bedroom 1 6.70m x 5.70m To the right off the entrance hall is the magnificent main bedroom with ensuite. With matching glazed bay window and French doors leading go the front garden. Luxurious carpet flooring, with mirrored feature behind the bed. Lots of storage and alcove, ceiling coving and picture rail. Opening to dressing area with good range of built-in wardrobes.
Shower Room Ensuite Large ensuite, fully tiled shower cubicle, vanity unit with wash hand basin and wc, radiator, chrome heated towel rail.
Bedroom 2 4.57m x 3.65m Large double bedroom with south facing aspect, sash window with working shutters, luxurious carpet flooring, built in wardrobes and shelved display and storage unit. Recessed lighting and door to
Dressing Room Large room with extensive range of built in wardrobes, sash windows with working shutters and radiator, recessed lighting.
Bedroom 3 4.57m x 3.35m Large double bedroom with luxurious carpeting, extensive range of built-in wardrobes and large dressing mirror, lovely wooden panelling over the bed with recessed lighting and storage. Large sash window with shutters, picture rail and ceiling coving. Shelved hot press.
Kitchen / Dining Room 8.22m x 4.78m Country style kitchen in a cream finish with complimenting Corian worktops and tiled splashback, Green Aga, extensive range of wall and floor units. Parquet flooring, double sink unit with large picture window overlooking the south-west facing paved sun patio. Integrated four ring gas hob, Bosch eye level oven and microwave, Bosch dishwasher. Lovely dining area with porthole feature window and glazed double French doors leading outside, which is a lovely space for al fresco dining when the weather permits.
Sun Room 3.65m x 3.65m Lovely bright space fully glazed overlooking the rear patio and a door to the side garden with access to the front garden.
Bathroom 3.68m x 3.35m Large family bathroom, fully tiled with free standing bath with claw feet, double walk in shower cubicle with glass screen, large wash hand basin unit with storage and vanity mirror, wc, recessed lighting, frosted window, storage cupboard and heated towel rail.
Garden Level
Hall With wooden flooring and radiators.
Family/TV Room 6.60m x 3.80m Large room with fireplace, wooden flooring, and cast-iron fireplace with wooden mantle, built in storage units, recessed lighting, large storage cupboard with shelving. Door to another storage room.
Bedroom 4 4.50m x 3.75m Very large double bedroom with two windows, recessed lighting, and radiator. Hotpress. Door to
Utility Room 3.50m x 2.80m Large utility/ laundry room with tiled floor and good range of floor cupboards with sink unit and wooden countertops. Siemens washing machine, Zanussi dryer, two ceiling clothes dryers. Large storage cupboards. Access to further storage or wine cellar. Door to
Wine Cellar/Storage Large storage area.
Bedroom 5 Large single bedroom with excellent range of built in wardrobes, window, and carpet flooring.
BER Information
BER Number: 105707830
Energy Performance Indicator: 283.13 kWh/m2/yr
About the Area
Monkstown is a beautiful coastal suburb in South County Dublin, between Blackrock and Dún Loaghaire. The area is served by the Salthill - Monkstown DART station, and also by a number of buses. Locals enjoy the charming local sshops, pubs and restaurants, which include Avoca, Seagreen, and FXBs. There are also a number of local primary and secondary schools, including CBC Monkstown.
 Get Directions
Get Directions Buying property is a complicated process. With over 40 years’ experience working with buyers all over Ireland, we’ve researched and developed a selection of useful guides and resources to provide you with the insight you need..
From getting mortgage-ready to preparing and submitting your full application, our Mortgages division have the insight and expertise you need to help secure you the best possible outcome.
Applying in-depth research methodologies, we regularly publish market updates, trends, forecasts and more helping you make informed property decisions backed up by hard facts and information.
Help To Buy Scheme
The property might qualify for the Help to Buy Scheme. Click here to see our guide to this scheme.
First Home Scheme
The property might qualify for the First Home Scheme. Click here to see our guide to this scheme.
