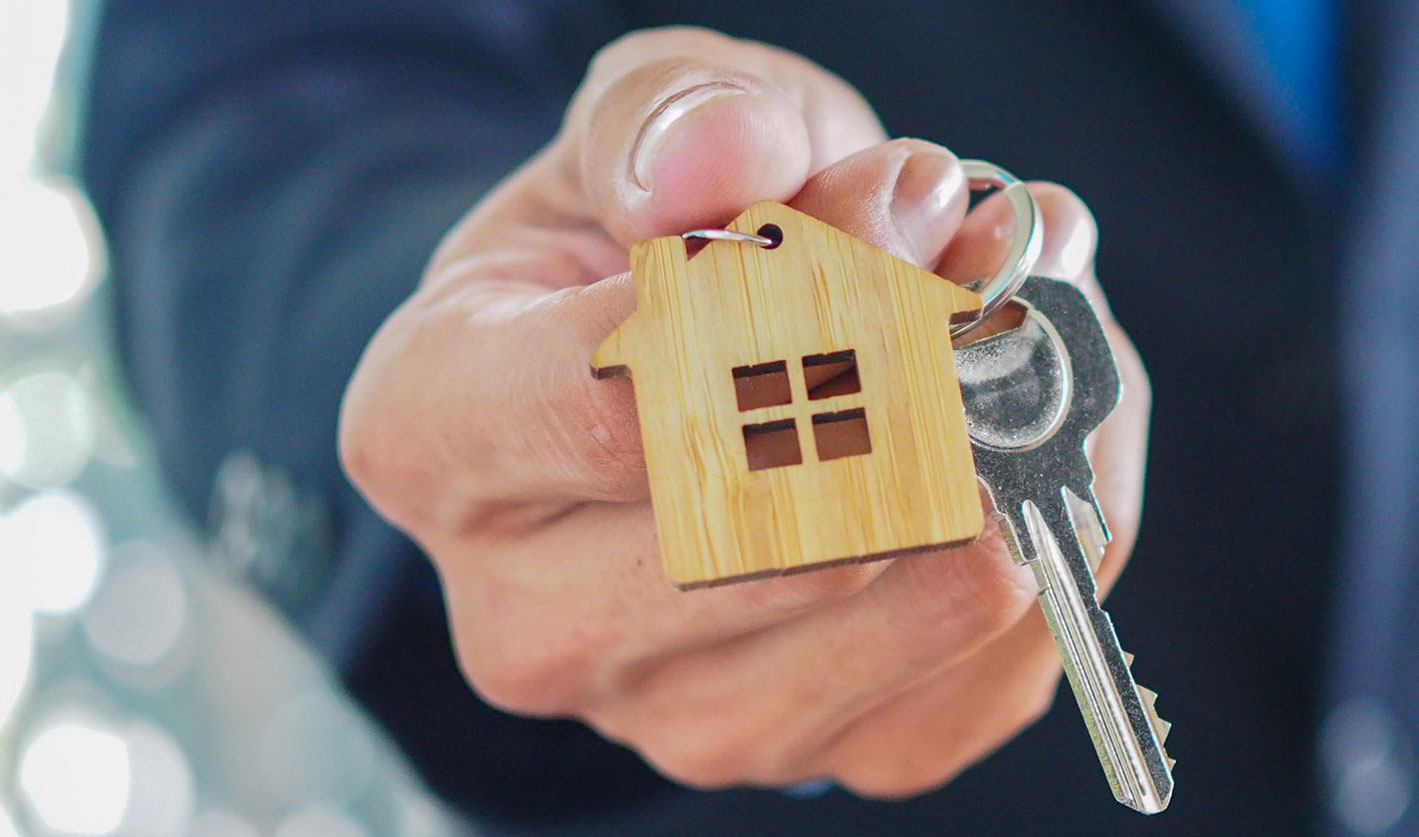Long Lake

Long Lake House is situated on the Iveragh Peninsula between Kenmare and Sneem, on the south Ring of Kerry. This scenic property comprises some 5Ha (13 acres) and includes a
882 sq m (9,493 sq ft) House, separate three car garage, a cedar cabin, pier, boat ramp and pontoon, boat house and fresh water pond with a Lake Geneva style fountain. The fan-shaped three storey house affords magnificent views over the Kenmare Bay and Beara mountains, with sunsets to die for.
The property is entered through either of the two main gates. There is a large parking area and the driveway curves around to the front entrance of the house at ground level. The upper hall has a welcoming open fireplace and the extra high timbered ceiling houses a skylight over the central stairway of teak and brass.
Blue Pearl granite enhances the flooring on most of the upper level including the large games room with an oversized pool table and open fire place with access to a small deck. Also, on this level is an office, a bedroom with built-in closet and shelving, master bedroom and sky living room all with heart-of-oak timber flooring. The floor to ceiling windows in the sky room lead out on to a wrap around deck from which to enjoy amazing views. The master bathroom, with separate toilet room, has the Blue Pearl granite and Villeroy Boch quarter round jacuzzi bath with overhead shower. A laundry chute leaves here to the ground floor laundry.
The middle level of the house features Carrera marble flooring throughout. The library has an open fire place with a Zen-like sun above it, separately lit. Bookshelves with counter and lower cupboards and a wet bar at one end, are built in Travertine marble. The living room has yet another open fire place and leads into the wrap-around over-sized dining with two marble columns and an onyx wall, allowing light to the staircase outside. Incredible views from the large windows here afford panoramas of mountains and water.
The floor to ceiling dark oak doors at each end of the dining room fold back and enlarge this room from the living space at one end, to yet another smaller dining room at the other. The fireplace in the smaller dining room is made of granite.
The large family kitchen on this level comprises an over-sized centre island with stainless steel preparation sink. All counter tops are made from granite. A double bowl stainless-steel sink looks out on to the garden. There is also a breakfast counter island, and a desk counter with glass cupboards and under-counter lighting. All the kitchen cupboards and furniture are built by Siemens. Appliances comprise an American size refrigerator/freezer, a six- ring ceramic stove top, large oven, deep fryer, barbeque grill, warming drawer, microwave, steam oven and smaller oven, trash compactor and dishwasher from high-end manufacturers such as Miele and Neff, for example. A large cold pantry/storage room is situated off the kitchen and laundry chute. A back door leads out to the garden.
The stairs on this level open out on to a piano hall housing a full-sized grand piano and three charming gypsum reliefs, each independently lit. A separate ladies’ powder room and gents’ toilet, as well as a wine cellar, lead off this hall.
The third level, at ground level to the back of the house, comprises the three guest bedrooms, each with their own hallway with built in mirrored closets, heart-of-oak parquet flooring, separate bathroom with quarter round bath, and private outdoor deck.
Also on this level is a laundry room housing a washer and dryer and double stainless-steel sink with tiled floor, a flag-stone gym which leads out on to its own deck, a separate shower and separate half bath, a sauna, an 8-person steam room and a large jacuzzi tub. Off the hall is another storage room, a utility room housing the internal vacuum system, the water treatment plant and the heating system fed from a 20,000 litre diesel fuel tank at the back of the garage.
GARDENS AND GROUNDS
There are many pathways around the property, several lawns and flower gardens, an orchard, two lily ponds, and a couple of waterfalls. A dam wall separates the fresh water pond with fountain from the sea and a grassy path along the peninsula leads to a rocky outpost from which seals, dolphins, herons and local wildlife can be spotted. Another path leads up to the moorland heath for spectacular views of the sunsets over the Beara mountains. One lawn boasts a beautiful array of daffodils and narcissi in the spring while hydrangea and rhododendrons, roses, and agapanthus are visible in season all year round.
A lovely relaxing feature is the fresh water pond with a Lake Geneva style fountain
PIER, BOAT HOUSE, BOAT RAMP AND PONTOON
A secure and enclosed boat house is located on the grounds. The property also benefits from a pier, boat ramp and pontoon, ideal for any water sports enthusiasts with Kenmare Bay and the Peninsula at your fingertips.
GARAGE
A separate three car garage is located close to the house.
CABIN
An older cedar cabin, with its own deck and gate to the road, contains three bedrooms, dining and living room with open fireplace, small kitchen and bathroom. There is also an outdoor toilet for garden hands.



