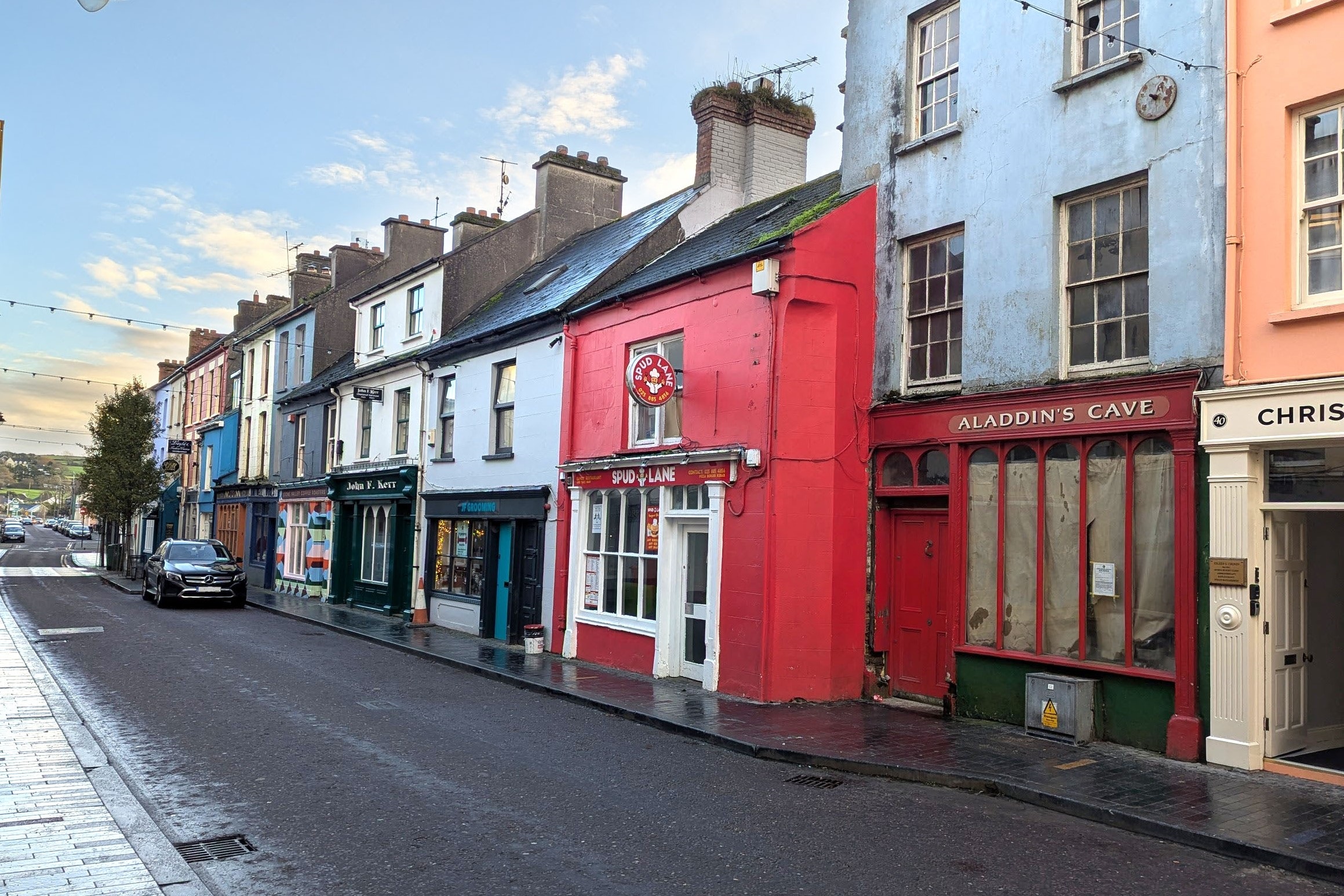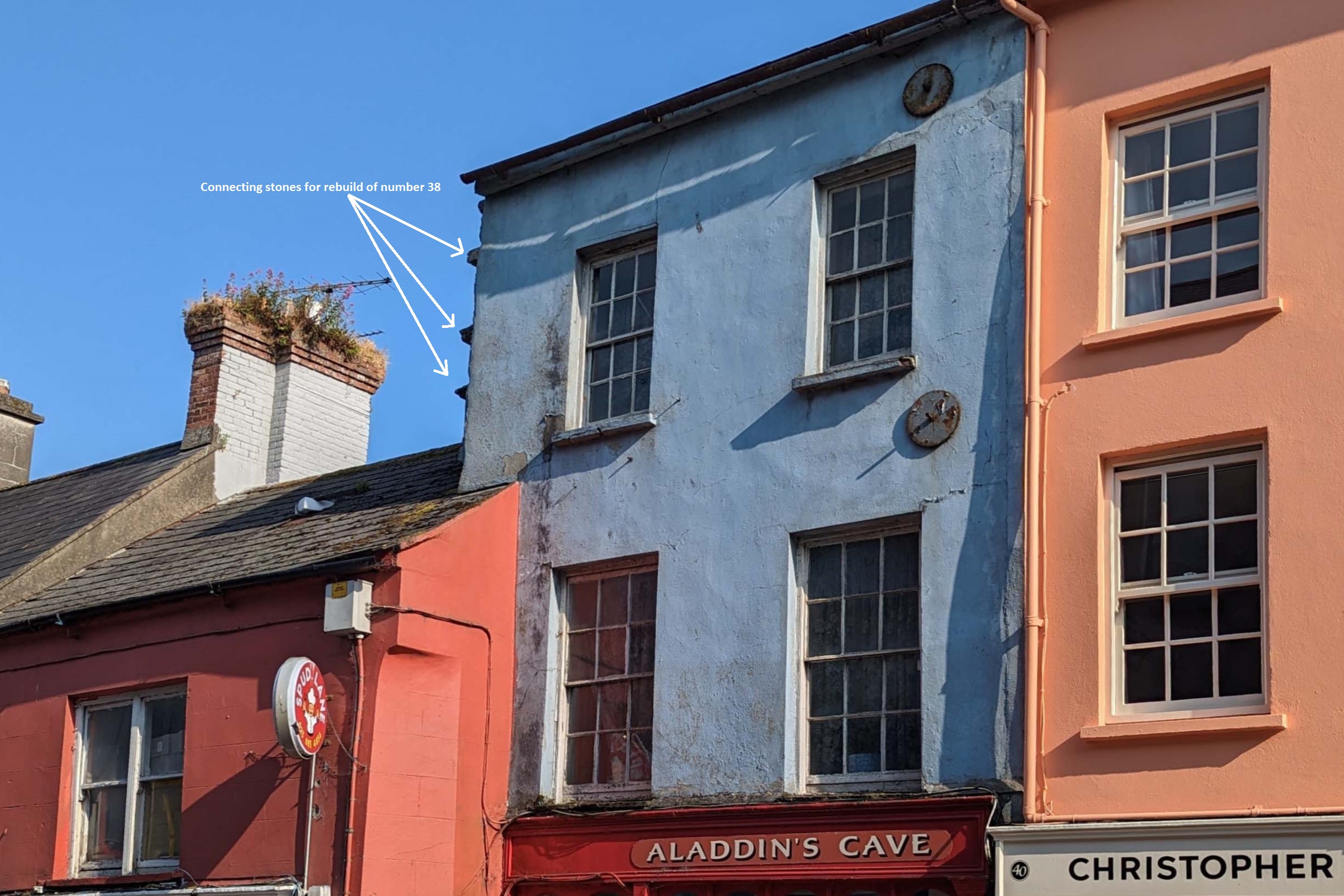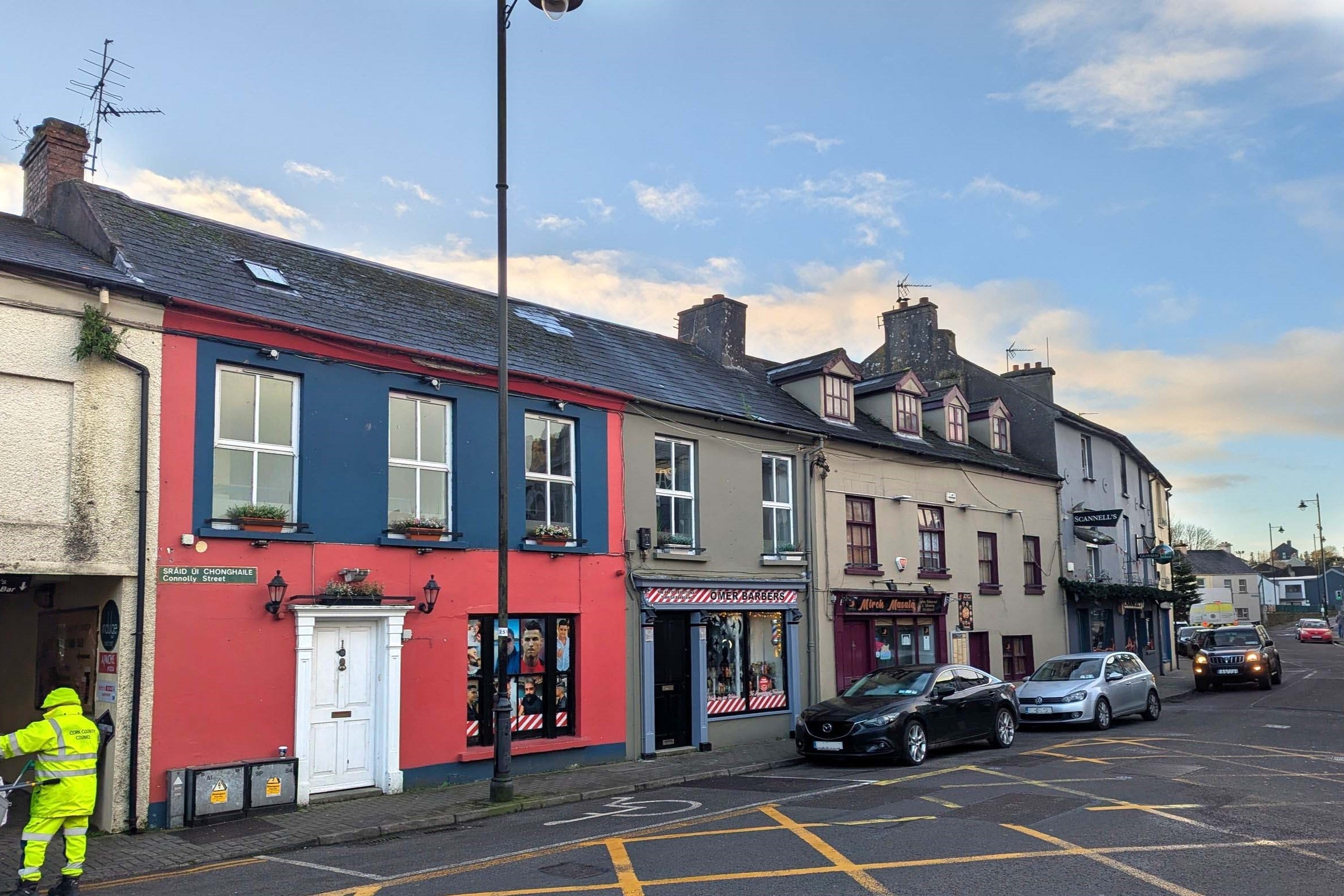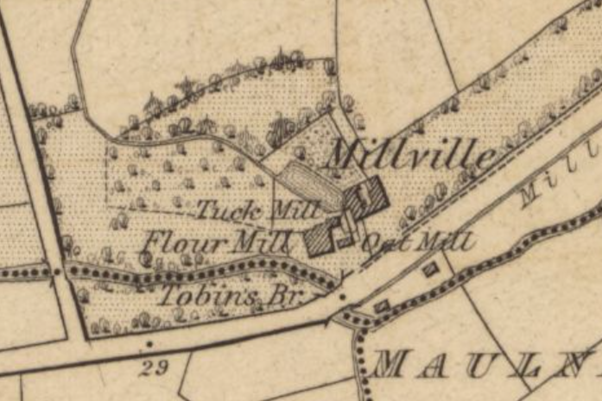Part 2: Clonakilty's Oldest Townhouses
In Part 2, we explore some of the oldest townhouses surviving within the Clonakilty streetscape. A map produced by the Earl of Burlington before 1738 shows Clonakilty as a predominantly one street town orientated north south along McCurtain Hill, Rossa Street and Connolly Street. Between the production of this map and the next time a detailed map is produced in 1819, the Clonakilty streetscape has expanded to close to what we know today. The production of linen from the 1760s through to its collapse in 1826 saw the town boom with a rapid increase in population requiring new streets and buildings to house merchants, artisans, professional classes, labourers and weavers.
Burlington’s Rent Books from the 1730s tell us that they have started to drain the marsh on the flat of the town to build houses along what would become Ashe Street and Pearse Street. During this period new buildings are described as one and a half stories high with slate roofs. The half storey is assumed to be an attic or loft level. There are no known survivors of one and a half storey buildings in the town.
As we move into the second half of the 18th century, two and a half storey appears to have taken over as the most common building type and we can still identify examples in the streetscape today. By 1810, Sovereign of Clonakilty, Horatio Townsend, tells us that few good houses have recently been built in the town. What was a good house in 1810? It is safe to interpret this as a move to the three storey townhouses which dominate the streetscape today. This trend is immediately visible in Emmet Square where the earliest pre-1800 phase, on the east side of the square, are two storey versus the three storey properties on the south and west of the square which all date to post-1800.
Below, we will propose examples of the various building types in the town which date to the second half of the 18th century before discussing the possibility of one building, not a town house, possibly incorporating elements of an early 18th century house.
Surviving 18th Century Town Houses
There are several examples of two and a half storey town houses from the second half of the 18th century surviving throughout the town. The four-property terrace on Ashe Street taking in Stone Valley Coffee Roasters at 35 Ashe Street through to Spud Lane at 38 Ashe Street is the best surviving example.

All four buildings are described as ‘old’ in the House Books compiled in 1849 and 1850 with two in medium repair and two in bad repair. In 1850, Denis Deasy is running a ‘small spirit shop’ from number 35 (Stone Valley Coffee Roasters), Patrick Deasy had a small shop and public house from number 36 (John F. Kerr), Timothy Sullivan was a shoemaker operating from number 37 (JF Grooming) and Denis McCarthy ran a small shop from number 38 (Spud Lane).
Most of this house type were knocked in the 19th century and replaced with three storey buildings and indeed, this appears to have been the plan with this terrace. In the 1870s, George Lucas knocked a similar two and a half storey town house next door at 39 Ashe Street and built the three-storey building on site today which last traded as ‘Aladdin’s Cave’. The new building was pulled back to widen the street with connecting stones still visible on the gable of number 39 to allow for a rebuild of number 38 (Spud Lane).
Other surviving examples include 32 Ashe Street and 18 Rossa Street.

Surviving 18th Century Artisan/Merchant House
The building which today makes up numbers 1 and 2 Connolly Street was built as a single five-bay (window), two storey property and in all probability dates to the second half of the eighteenth century. The House Book of 1850 describes the building as ‘old’ in ‘good repair and tolerably well finished’. Mary Wycherley ran a licenced public house and a shop here from the 1840s through to the 1880s when it would pass to William O’Brien. O’Brien’s descendants, the Ahern’s, would run the pub until modern times.

In 1810, Horatio Townsend mentions that it is only recently possible to procure building supplies within the town. During renovation works it was found that some of the internal partitions upstairs were made using tea-chests (pers comm. Ger Harte). This shortage of supplies may be an explanation and opens the possibility that the builder of this property may have been the local merchant importing tea in the 18th century.
1 & 2 Connolly Street is another building that appears to have been earmarked for a rebuild and is lucky to survive. In 1813, Winspear Toye, the man responsible for building much of the Georgian town, received a lease of three lives and 41 years from the Earl of Shannon which in the normal course saw redevelopment occur. The economic downturn with the collapse of linen in 1826 may have saved the building with Toye still busy finishing the southern row of Emmet Square into the 1830s.
Another possible 18th century example includes Shanley’s Bar at 11 Connolly Street out of which James Toohig operated as a wheelwright from the early 19th century.
Weavers Cottages
No Weavers Cottage is known to have survived in the streetscape. Under the Housing Act of 1931, Clearance Orders were issued which condemned the weaver’s cottages on Lamb Street (Larkin Street today), upper reaches of McCurtain Hill, Patrick Street and Old Chapel Lane as unfit for habitation. Whole communities were uprooted with the first occupants of Fairfield Terrace coming from Lamb Street and Old Chapel Lane while later Clearance Orders would see people relocated to new houses on Old Chapel Lane and Assumption Place.
The cottages were often dangerous and poorly built. In 1811, the Belfast Newsletter reported on a sad tragedy when a house occupied by an ‘industrious poor widow’ and her five children in the town ‘fell upon them in the night’ killing four of her children with the woman and her remaining child being ‘bruised and wounded in an extreme degree’.
Millville
Not a townhouse with Millville being the miller’s residence for the adjacent milling complex on Clonakilty’s Western Road, known locally as Bennett’s Mill. The House Books of 1850 refer to Millville as a new house which indicates a rebuild in the 1840s or slightly earlier (See Note 1).
During renovation works on the building, evidence of the present building incorporating part of an earlier structure were revealed with an old redundant wall exposed within (pers comm Sean Ahern).

6 Inch OS Map extract surveyed 1841-1842
A mill in Clonakilty is first recorded in the late seventeenth century rent books of the Earl of Burlington. In 1712, Ralph Cleare, a joiner from Bandon received a lease for a flour mill, tuck mill and a house referred to as both the ‘great house’ and the ‘corner new house’ in Tawnies. This has been interpreted as referring to the milling complex at Millville, later Bennett’s Mill. It is possible that the building today may incorporate elements of this earlier building.
In 1730, Edmund and Andrew Power are recorded as holding the mills and as having rebuilt them in 1719. The next known reference is in 1784 when [Markus] Tobin purchased the ‘Mills of Towney’s’ from Bagley. Tobin would remain at the mill until the 1840s operating a flour, oat and tuck mill. The Bennett family would operate the mill from 1860 until 1971 when they sold the magnificent mill buildings to Lisavaird Co-Operative who demolished them.
Note 1: The building visible in the 6 Inch OS Map of c.1840 differs from that visible in the 12 Inch Map of c.1900, however the footprint is similar. The rateable value of the building increased from £15 in 1850 to £20 in 1859 which may indicate further works in that time which but often buildings were simply rated again as initial estimates are wrong. The building remains at £20 for the remainder of the 19th century.
About the Author
Con spent 5 years working with Irish IT firm First Derivatives which included stints in Moscow, Dubai, Stockholm and Dublin. While working in First Derivatives, Con studied an MSc Real Estate from the University College of Estate Management in Reading which he graduated from in 2017.
He joined the team at Sherry FitzGerald O’Neill in January 2018 working in all aspects of the business from residential and commercial lettings and sales to marketing and social media.
Con has a keen interest in local history being a contributor to the Clonakilty Historical Journal while also giving occasional historical talks, walking and cycling tours.
Con holds records of the occupiers of buildings in Clonakilty, Rosscarbery, Skibbereen, Baltimore, Castletownshend, Ballydehob, Schull and Bantry from 1859 through to the 1970s. If you are interested in the history of a particular building, please get in contact and we will see if we can help.



